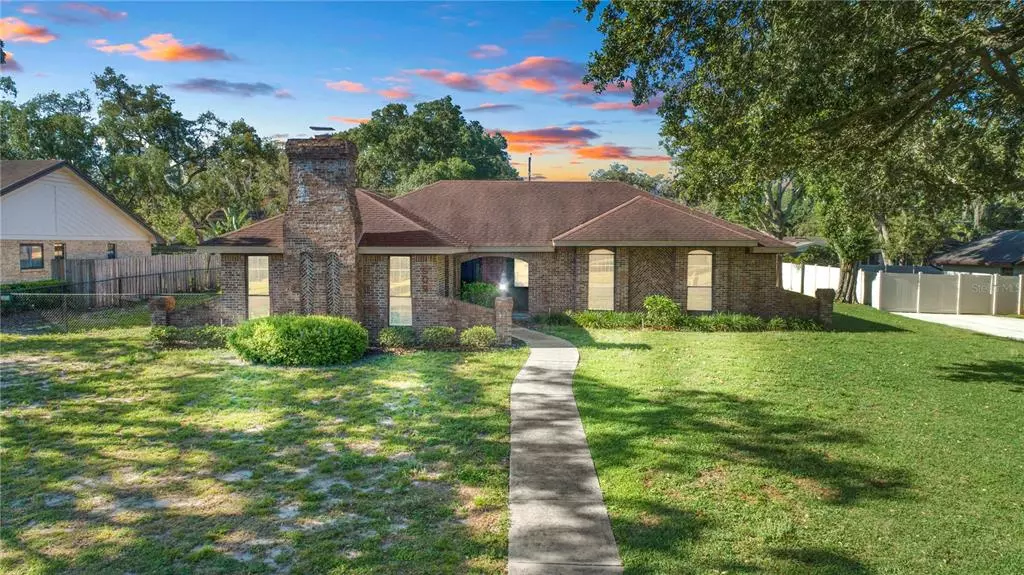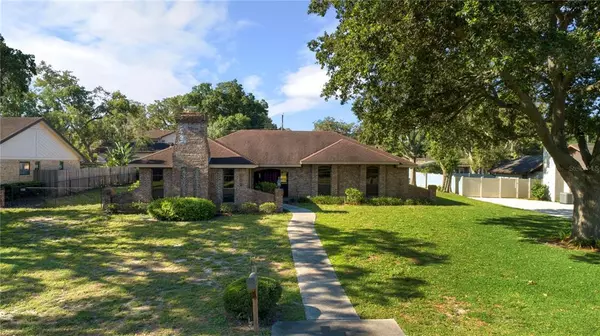$425,000
$430,000
1.2%For more information regarding the value of a property, please contact us for a free consultation.
4 Beds
3 Baths
2,456 SqFt
SOLD DATE : 07/05/2022
Key Details
Sold Price $425,000
Property Type Single Family Home
Sub Type Single Family Residence
Listing Status Sold
Purchase Type For Sale
Square Footage 2,456 sqft
Price per Sqft $173
Subdivision Laurel Hill
MLS Listing ID L4929900
Sold Date 07/05/22
Bedrooms 4
Full Baths 2
Half Baths 1
Construction Status Appraisal,Financing
HOA Y/N No
Originating Board Stellar MLS
Year Built 1981
Annual Tax Amount $6,704
Lot Size 0.330 Acres
Acres 0.33
Lot Dimensions 52.3x135
Property Description
Welcome home to the exclusive neighborhood of Laurel Hill! Minutes from the Polk Parkway, travel to Tampa and Orlando has never seemed simpler. This 4 bedroom, 2.5 bathroom BRICK home with over 2,400 sqft of living space sits quietly on a cul-de-sac and on over 1/3 of an acre. This home is an entertainers paradise complete with large rooms and an open floor plan. Your 18x21 great room is equipped with 4 floor to ceiling windows that allow natural light to flood the room, recessed lighting, and a brick, wood-burning fireplace. Opening off the great room is space for a formal dining area near sliding glass doors. Your wet bar has plenty of cabinet space, a sink, and a raised countertop. The main living room is truly unique accompanied with tray ceilings, a solid wood lighting feature, and sliding glass doors. Accentuating the open floor plan, your kitchen flows directly off the main living room, offering solid wood cabinets, a countertop stove, and an attached eat-in area. Directly off the kitchen you’ll find a half-bath with an incredible amount of drawer and cabinet space, and access to the indoor laundry room. Your 13x17 main bedroom features another floor to ceiling window and an en-suite bathroom. The en-suite bathroom includes DUAL walk-in closets, dual sinks, a garden bathtub, and a large walk-in shower. The remaining bedrooms are ideal for extra living space, an office area, or even an exercise room. The hallway bathroom offers dual sinks and a shower/bathtub combination. Outside, you’ll find a rear entrance garage with an easement that allows boat or RV parking as well and brings you right to a covered patio area. There is also a wooden deck area that provides separate points of access into the home through large, sliding glass doors. The side of your home also includes a fenced in side yard that’s perfect for furry friends to roam and play! Don’t miss out on this gorgeous home in Laurel Hill and make it yours TODAY!
Location
State FL
County Polk
Community Laurel Hill
Zoning RA-1
Interior
Interior Features Ceiling Fans(s), Open Floorplan, Walk-In Closet(s), Wet Bar
Heating Central
Cooling Central Air
Flooring Carpet, Tile
Fireplaces Type Wood Burning
Fireplace true
Appliance Cooktop, Dishwasher, Range, Refrigerator, Trash Compactor
Laundry Inside
Exterior
Exterior Feature Fence
Garage Spaces 2.0
Utilities Available BB/HS Internet Available, Cable Available, Electricity Available, Phone Available
Roof Type Shingle
Attached Garage true
Garage true
Private Pool No
Building
Story 1
Entry Level One
Foundation Slab
Lot Size Range 1/4 to less than 1/2
Sewer Septic Tank
Water Public
Structure Type Brick
New Construction false
Construction Status Appraisal,Financing
Schools
Elementary Schools Carlton Palmore Elem
Middle Schools Southwest Middle School
High Schools Lakeland Senior High
Others
Senior Community No
Ownership Fee Simple
Acceptable Financing Cash, Conventional, FHA, VA Loan
Listing Terms Cash, Conventional, FHA, VA Loan
Special Listing Condition None
Read Less Info
Want to know what your home might be worth? Contact us for a FREE valuation!

Our team is ready to help you sell your home for the highest possible price ASAP

© 2024 My Florida Regional MLS DBA Stellar MLS. All Rights Reserved.
Bought with KELLER WILLIAMS CLASSIC

"Molly's job is to find and attract mastery-based agents to the office, protect the culture, and make sure everyone is happy! "







