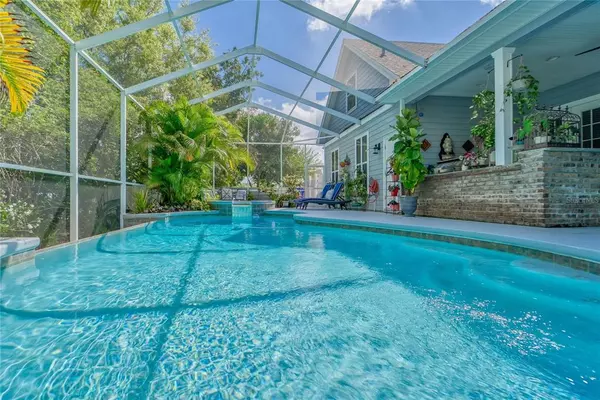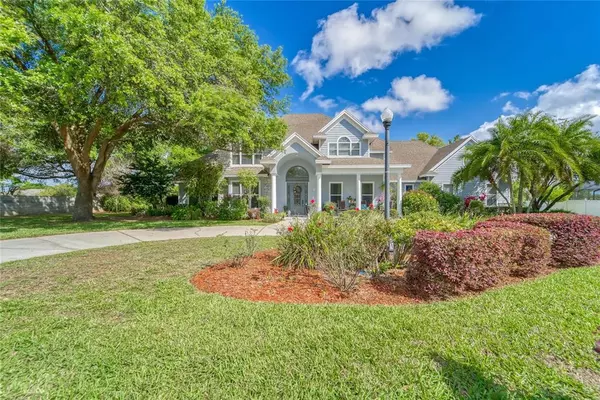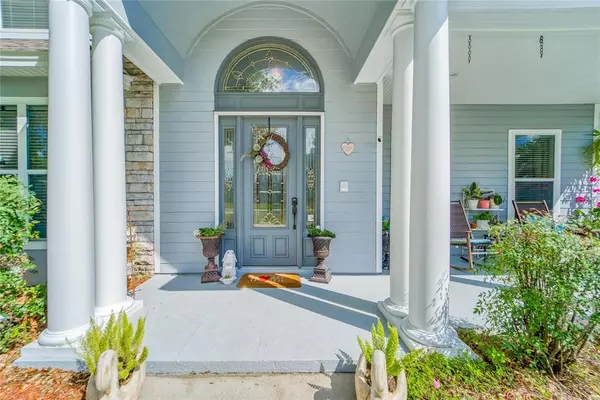$1,127,000
$1,266,300
11.0%For more information regarding the value of a property, please contact us for a free consultation.
5 Beds
6 Baths
4,221 SqFt
SOLD DATE : 07/01/2022
Key Details
Sold Price $1,127,000
Property Type Single Family Home
Sub Type Single Family Residence
Listing Status Sold
Purchase Type For Sale
Square Footage 4,221 sqft
Price per Sqft $266
Subdivision Tiffany Terrace
MLS Listing ID L4928643
Sold Date 07/01/22
Bedrooms 5
Full Baths 4
Half Baths 2
Construction Status Appraisal,Financing,Inspections
HOA Fees $41/ann
HOA Y/N Yes
Originating Board Stellar MLS
Year Built 2000
Annual Tax Amount $6,241
Lot Size 0.680 Acres
Acres 0.68
Property Description
Luxurious Custom South Lakeland Pool Home with 4 car garage, 5 bedrooms situated on a corner lot, on almost an acre of land (.68) with no rear neighbors at the beginning of a cul-de-sac. Oversized rooms and lots of storage, this regal beauty has it all including beautiful oak hardwood flooring throughout, a Grand foyer with soaring 20 ft ceiling, stunning wood staircase, lots of custom wood trim and custom built ins throughout. This home will be the place family and friends want to gather with over 4,200 sf of heated living space. After entering the foyer, the spacious formal dining room with tray ceiling perfect for formal entertaining is to the right. Straight ahead from the foyer is a very inviting living room with soaring 20 ft ceiling, beautiful fire place and french doors leading out to backyard. Conveniently, the master bedroom suite is downstairs and features two large walk in closets, tray ceiling and a beautiful bathroom with walk in shower, separate spa tub and two gorgeous granite vanities. There is another bedroom en-suite downstairs and 3 additional bedrooms upstairs. The stunning gourmet kitchen was completely remodeled in 2013 and features high end stainless steel appliances, granite countertops, tile backsplash, tons of cabinet space, designated dry bean storage, Viking 8 burner gas stove with a pot filler on back splash, two built in electric ovens, two islands - one for baking, another for cooking, eat in kitchen area and a butler's pantry with pantry closet, coffee bar area and a washer/dryer hookup if you want your laundry room downstairs. Take the back staircase off the kitchen upstairs to the second family room, huge craft room/home office with built in desks that can be used for homework area/office space and washer/dryer area with sink. Also upstairs, there is Media Room/4th bedroom/home office with projector and screen with another full bath perfect for an adult child or mother in law and has lots of storage. Upstairs continues with 2 more additional bedrooms that share a full bath. Storage is abundant with an additional upstairs walk-in closet and attic access areas. The outdoor area off the kitchen is perfect for entertaining and the summer kitchen includes a gas grill area with granite countertops and lots of seating overlooking the pool. There is also a pool bath right off the summer kitchen and in the 4th garage. Other features include 3 A/C units (two recently updated), circular driveway, recently maintained irrigation system, fenced in side yard perfect for pets, mature avocado, mango and peach trees, and a large back yard. Conveniently located near the Polk Parkway for easy commuting to Orlando or Tampa, yet just minutes from restaurants, shopping, and downtown Lakeland. This home truly has it all! Call to schedule your private tour today!
Location
State FL
County Polk
Community Tiffany Terrace
Rooms
Other Rooms Attic, Breakfast Room Separate, Den/Library/Office, Formal Dining Room Separate, Formal Living Room Separate, Inside Utility, Loft
Interior
Interior Features Cathedral Ceiling(s), Ceiling Fans(s), Crown Molding, High Ceilings, Kitchen/Family Room Combo, Master Bedroom Main Floor, Split Bedroom, Tray Ceiling(s), Vaulted Ceiling(s), Walk-In Closet(s)
Heating Central, Heat Pump, Zoned
Cooling Central Air, Zoned
Flooring Carpet, Ceramic Tile, Wood
Fireplaces Type Living Room
Fireplace true
Appliance Built-In Oven, Dishwasher, Disposal, Dryer, Gas Water Heater, Microwave, Range, Refrigerator, Washer
Laundry Inside
Exterior
Exterior Feature Fence, French Doors, Irrigation System, Lighting, Outdoor Grill, Rain Gutters
Parking Features Circular Driveway, Garage Door Opener, Garage Faces Rear, Garage Faces Side, Oversized
Garage Spaces 4.0
Pool Heated, Salt Water, Screen Enclosure, Vinyl
Utilities Available BB/HS Internet Available, Cable Connected, Electricity Connected, Sprinkler Meter, Street Lights
Roof Type Shingle
Attached Garage true
Garage true
Private Pool Yes
Building
Lot Description Corner Lot, City Limits, Level, Near Public Transit, Oversized Lot, Street Dead-End, Paved
Entry Level Two
Foundation Slab
Lot Size Range 1/2 to less than 1
Sewer Septic Tank
Water Public
Architectural Style Traditional
Structure Type Stucco, Wood Frame
New Construction false
Construction Status Appraisal,Financing,Inspections
Others
Pets Allowed Yes
Senior Community No
Ownership Fee Simple
Monthly Total Fees $41
Acceptable Financing Cash, Conventional
Membership Fee Required Required
Listing Terms Cash, Conventional
Special Listing Condition None
Read Less Info
Want to know what your home might be worth? Contact us for a FREE valuation!

Our team is ready to help you sell your home for the highest possible price ASAP

© 2025 My Florida Regional MLS DBA Stellar MLS. All Rights Reserved.
Bought with LIVE FLORIDA REALTY
"Molly's job is to find and attract mastery-based agents to the office, protect the culture, and make sure everyone is happy! "







