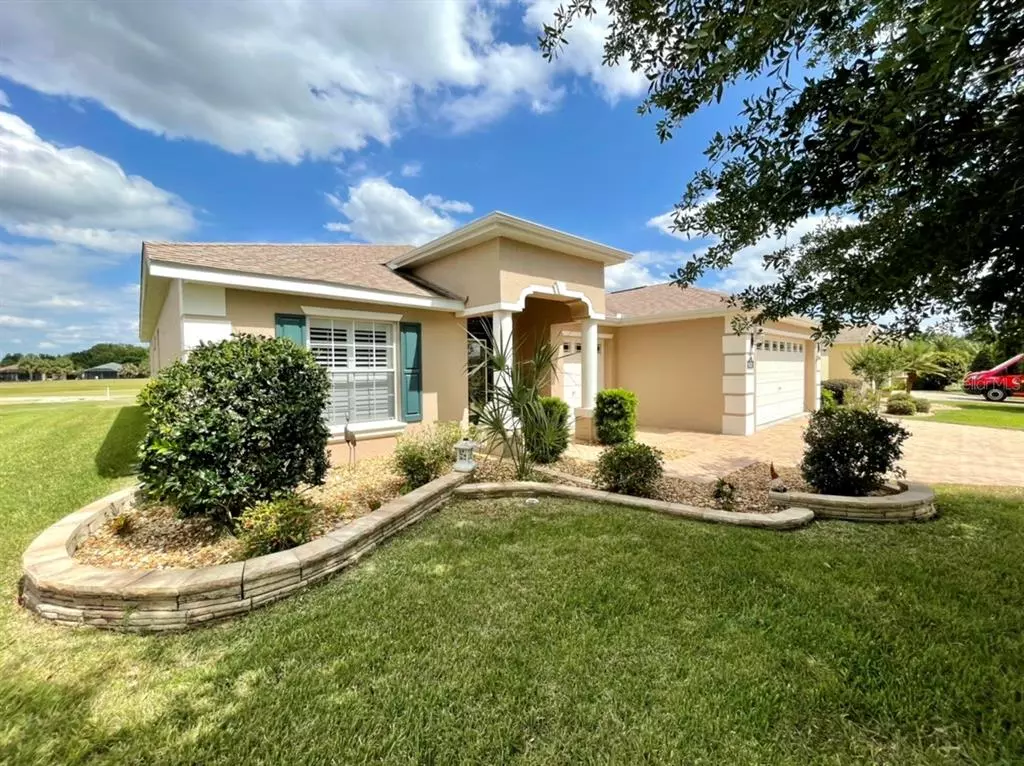$402,000
$404,900
0.7%For more information regarding the value of a property, please contact us for a free consultation.
3 Beds
2 Baths
2,121 SqFt
SOLD DATE : 06/29/2022
Key Details
Sold Price $402,000
Property Type Single Family Home
Sub Type Single Family Residence
Listing Status Sold
Purchase Type For Sale
Square Footage 2,121 sqft
Price per Sqft $189
Subdivision Summerglen
MLS Listing ID OM638254
Sold Date 06/29/22
Bedrooms 3
Full Baths 2
HOA Fees $265/mo
HOA Y/N Yes
Originating Board Stellar MLS
Year Built 2013
Annual Tax Amount $2,325
Lot Size 7,405 Sqft
Acres 0.17
Lot Dimensions 60x120
Property Description
Seeing is Believing. If You Are Ready To Go First Class Pencil Time In For This Must See Expanded Crestview Floorplan Simply Offering Too Many Upgrades To Mention In This Space. Let Me Name Just A Few...A Cook's Kitchen And A Laundry Delight With Granite Everywhere, 18” Diagonal Tile and Quality Wood Laminate in all the Right Places, Cabinets Galore, 9' 4” Ceilings, Plantation Shutters on Most windows, Many Pocket Doors, Decorative Ceiling Fans Thru-Out, Plenty of Storage, Punch Key Deadbolt Lock, Striking Glass Inserts in Door With Side Lights & Transom, 18” Diagonal Tile in All Wet Areas and Guest Room, NO CARPET, Kitchen Has Breakfast Nook, Center Island, Stainless Steel Appliances including Side by Side Refrigerator, Electric Cooktop Range, Built in Oven and Microwave, Stainless Steel Dishwasher, Extensive Cabinetry with Custom Granite Counter Tops and Full Granite Back Splash, Stainless Steel Sink, Under Cabinet Decorative Lighting, With Recessed Lighting on Dimmer. (Pot Rack Does Not Convey) 6' Glass Sliders to Lanai with Vertical Blinds, Pocket Door to Gorgeous Laundry Room With Wall Mounted Ironing Board, Spacious Living/Dining Combination With Wood Laminated Flooring, Decorative Ceiling Fan, 8' Glass Sliders to Lanai with Verticals, Master Has Laminated Flooring, Crown Molding, Decorative Ceiling Fan, Plantation Shutters, Double Pocket Doors to Master Bath Featuring His & Hers Raised Vanities with Granite Counters, Crown Molding, Walk in Tile Shower, Plus Twin Closets with Pocket Doors, Extended Garage Also Has Extended Cart Garage With A Pavered Drive. Please Ask For A Complete List of Upgrades With Attached Feature Sheet. Hoa Includes All The Things You Need In Resort Style Living - Mowing/Edging/Wifi/Cable/Trash/ & Use of Amenities! This Home is Move-In Ready and NO Remodeling Necessary. SummerGlen Lot 792.
Location
State FL
County Marion
Community Summerglen
Zoning PUD
Rooms
Other Rooms Formal Dining Room Separate, Great Room, Inside Utility
Interior
Interior Features Ceiling Fans(s), Eat-in Kitchen, Living Room/Dining Room Combo, Pest Guard System, Solid Surface Counters, Walk-In Closet(s), Window Treatments
Heating Natural Gas
Cooling Central Air
Flooring Laminate, Tile
Fireplace false
Appliance Built-In Oven, Cooktop, Dishwasher, Disposal, Microwave, Tankless Water Heater
Laundry Inside, Laundry Room
Exterior
Exterior Feature Irrigation System, Sliding Doors
Parking Features Garage Door Opener, Golf Cart Garage
Garage Spaces 2.0
Community Features Association Recreation - Owned, Buyer Approval Required, Fitness Center, Gated, Golf Carts OK, Golf, Playground, Pool, Sidewalks, Tennis Courts
Utilities Available Cable Connected, Electricity Connected, Natural Gas Connected, Public, Underground Utilities, Water Connected
Amenities Available Basketball Court, Clubhouse, Fence Restrictions, Fitness Center, Gated, Golf Course, Laundry, Pickleball Court(s), Playground, Pool, Recreation Facilities, Shuffleboard Court, Spa/Hot Tub, Tennis Court(s)
View Golf Course
Roof Type Shingle
Porch Patio, Rear Porch, Screened
Attached Garage true
Garage true
Private Pool No
Building
Lot Description Cleared, On Golf Course
Story 1
Entry Level One
Foundation Slab
Lot Size Range 0 to less than 1/4
Builder Name Florida Leisure
Sewer Public Sewer
Water Public
Structure Type Block, Concrete, Stucco
New Construction false
Others
Pets Allowed Yes
HOA Fee Include Cable TV, Pool, Internet, Private Road, Recreational Facilities, Trash
Senior Community Yes
Ownership Fee Simple
Monthly Total Fees $265
Acceptable Financing Cash, Conventional
Membership Fee Required Required
Listing Terms Cash, Conventional
Special Listing Condition None
Read Less Info
Want to know what your home might be worth? Contact us for a FREE valuation!

Our team is ready to help you sell your home for the highest possible price ASAP

© 2025 My Florida Regional MLS DBA Stellar MLS. All Rights Reserved.
Bought with RE/MAX ALLSTARS REALTY
"Molly's job is to find and attract mastery-based agents to the office, protect the culture, and make sure everyone is happy! "





