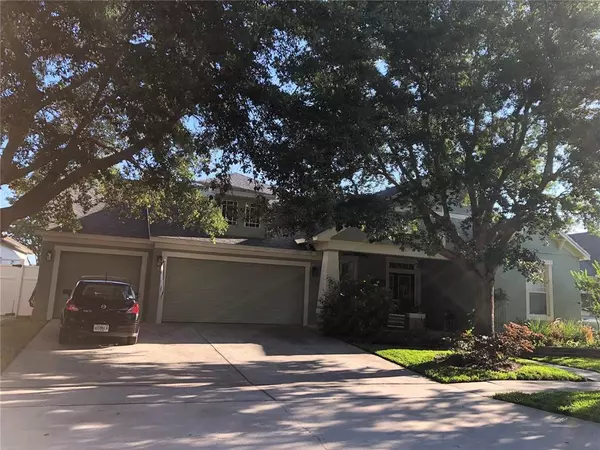$715,000
$697,000
2.6%For more information regarding the value of a property, please contact us for a free consultation.
5 Beds
4 Baths
3,110 SqFt
SOLD DATE : 06/24/2022
Key Details
Sold Price $715,000
Property Type Single Family Home
Sub Type Single Family Residence
Listing Status Sold
Purchase Type For Sale
Square Footage 3,110 sqft
Price per Sqft $229
Subdivision Avalon Park Village 04 B-K
MLS Listing ID O6025817
Sold Date 06/24/22
Bedrooms 5
Full Baths 4
HOA Fees $108/qua
HOA Y/N Yes
Originating Board Stellar MLS
Year Built 2004
Annual Tax Amount $3,541
Lot Size 8,276 Sqft
Acres 0.19
Property Description
***Best and Final Due Sunday at 7pm***WALK ON IN AND CALL IT HOME! This Ryland Portland model POOL home in Avalon Park features NEWER EVERYTHING and is ready for its next owner! Roof (2015), New Hot Water Heater (2016), 2 New AC's (2019 & 2021), Exterior Freshly Painted (2021), New Pool Salt System (2018), and New Pool Screens (2020). Featuring 5 bedrooms and 4 FULL baths with a Master Bedroom Suite on the first floor AND an additional one on the second, this home is sure to impress! Upon entering, you are greeted with an open floorplan and a dining room/living room combo with breathtaking views of your backyard tropical paradise! First floor includes 3 additional bedrooms and 3 full bathrooms and laundry. Upstairs you will find an additional spacious master suite. This meticulously maintained home also boasts a THREE CAR GARAGE! AND THIS LOT! You won't find a better one! All of this matched with its excellent location in Avalon Park, Zoned for A+ Schools, conveniently located to the 528, 408, 417, UCF, Waterford Lakes, Lake Nona, Orlando International Airport, Siemens, Lockheed Martin and more! Schedule your private showing TODAY before this home is SOLD!
Location
State FL
County Orange
Community Avalon Park Village 04 B-K
Zoning P-D
Rooms
Other Rooms Family Room, Formal Dining Room Separate, Formal Living Room Separate, Inside Utility
Interior
Interior Features Ceiling Fans(s), Eat-in Kitchen, High Ceilings, Kitchen/Family Room Combo, Master Bedroom Main Floor, Open Floorplan, Solid Surface Counters, Solid Wood Cabinets, Split Bedroom, Stone Counters, Thermostat, Tray Ceiling(s), Walk-In Closet(s), Window Treatments
Heating Central, Electric
Cooling Central Air, Other
Flooring Carpet, Ceramic Tile, Laminate
Furnishings Unfurnished
Fireplace false
Appliance Built-In Oven, Convection Oven, Cooktop, Dishwasher, Disposal, Dryer, Electric Water Heater, Exhaust Fan, Freezer, Ice Maker, Microwave, Refrigerator, Washer
Laundry Inside, Laundry Room, Other
Exterior
Exterior Feature French Doors, Irrigation System, Lighting, Sidewalk
Parking Features Driveway, Garage Door Opener, On Street
Garage Spaces 3.0
Pool Child Safety Fence, Chlorine Free, Gunite, In Ground, Lighting, Salt Water, Screen Enclosure, Tile
Community Features Fishing, Golf Carts OK, Park, Playground, Pool, Sidewalks, Tennis Courts
Utilities Available BB/HS Internet Available, Cable Connected, Electricity Connected, Phone Available, Public, Sewer Connected, Street Lights, Underground Utilities, Water Connected
Amenities Available Basketball Court, Cable TV, Park, Playground, Pool
View Y/N 1
View Water
Roof Type Shingle
Porch Covered, Deck, Enclosed, Front Porch, Patio, Porch, Rear Porch, Screened
Attached Garage true
Garage true
Private Pool Yes
Building
Lot Description Conservation Area, In County, Sidewalk, Paved
Story 2
Entry Level Two
Foundation Slab
Lot Size Range 0 to less than 1/4
Sewer Public Sewer
Water Public
Architectural Style Craftsman
Structure Type Block
New Construction false
Schools
Elementary Schools Avalon Elem
Middle Schools Avalon Middle
High Schools Timber Creek High
Others
Pets Allowed Yes
HOA Fee Include Cable TV, Pool
Senior Community No
Ownership Fee Simple
Monthly Total Fees $108
Acceptable Financing Cash, Conventional
Membership Fee Required Required
Listing Terms Cash, Conventional
Special Listing Condition None
Read Less Info
Want to know what your home might be worth? Contact us for a FREE valuation!

Our team is ready to help you sell your home for the highest possible price ASAP

© 2024 My Florida Regional MLS DBA Stellar MLS. All Rights Reserved.
Bought with COLDWELL BANKER PARADISE

"Molly's job is to find and attract mastery-based agents to the office, protect the culture, and make sure everyone is happy! "







