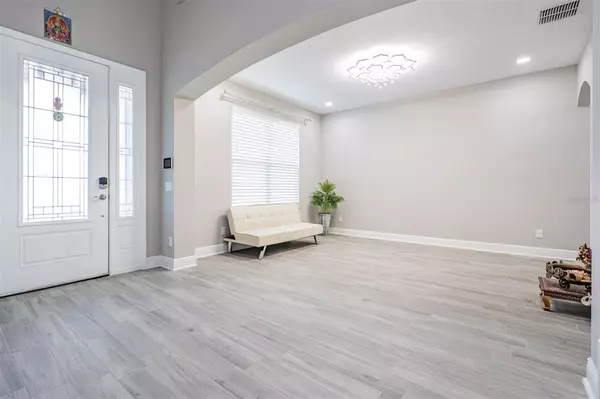$950,000
$949,000
0.1%For more information regarding the value of a property, please contact us for a free consultation.
6 Beds
6 Baths
5,518 SqFt
SOLD DATE : 06/27/2022
Key Details
Sold Price $950,000
Property Type Single Family Home
Sub Type Single Family Residence
Listing Status Sold
Purchase Type For Sale
Square Footage 5,518 sqft
Price per Sqft $172
Subdivision K-Bar Ranch-Pcl N
MLS Listing ID T3375549
Sold Date 06/27/22
Bedrooms 6
Full Baths 4
Half Baths 2
Construction Status Inspections
HOA Fees $15/ann
HOA Y/N Yes
Originating Board Stellar MLS
Year Built 2021
Annual Tax Amount $4,813
Lot Size 0.260 Acres
Acres 0.26
Lot Dimensions 84.07x132.87
Property Description
Get ready to fall in love with your NEW home in the gated & private community of K-Bar Ranch! You’re going to swoon the moment you step foot in this 2021 award-winning MI Home encompassing over 5,500 SF. With 6 bedrooms + den + a giant loft AND a media room, there’s enough space for everyone’s needs and favorite activities. When you walk up, you’re greeted with colorful & fragrant landscaping such as roses & flowy mature palms. Upon entry, you’re sure to be impressed by the custom-made 10- foot glass chandelier that illuminates the foyer & beyond. In the front of the house, you’ll find the formal dining room & office with lovely French doors. As you walk back, you’ll find a kitchen fit for a chef boasting 42’ inch cabinetry, granite countertops, stainless appliances, double ovens, a walk-in pantry & a massive island. The owner’s retreat is located on the 1st floor with his and her vanities, garden tub & walk-in shower and custom-built closets. The downstairs also has a guest bedroom quietly tucked away next to a full bathroom with a walk-in shower. Upstairs the wrought iron staircase, is the open loft featuring a full-size island with bar seating, wine fridge & essentially a second family room/kitchen combo. The remainder of the 4 bedrooms are oversized & feature walk-in closets & many feature the same custom built-ins as seen downstairs. Outside, you can enjoy tons of green grass & fruit trees such as guava, banana & mango in your fully fenced-in lake view home! This amazing neighborhood boasts amenities everyone will enjoy such as the zero-entry pool, tennis courts, & multiple playgrounds with miles upon miles of trails.
Location
State FL
County Hillsborough
Community K-Bar Ranch-Pcl N
Zoning PD-A
Rooms
Other Rooms Bonus Room, Breakfast Room Separate, Den/Library/Office, Family Room, Formal Dining Room Separate, Inside Utility, Loft, Media Room, Storage Rooms
Interior
Interior Features Cathedral Ceiling(s), Ceiling Fans(s), Kitchen/Family Room Combo, Master Bedroom Main Floor, Stone Counters, Walk-In Closet(s), Wet Bar, Window Treatments
Heating Central, Zoned
Cooling Central Air, Zoned
Flooring Tile, Vinyl
Fireplace false
Appliance Convection Oven, Dishwasher, Disposal, Dryer, Microwave, Range, Refrigerator, Washer, Wine Refrigerator
Laundry Inside, Laundry Room
Exterior
Exterior Feature Fence, Irrigation System, Rain Gutters, Sidewalk
Parking Features Driveway, Garage Door Opener, Tandem
Garage Spaces 3.0
Fence Vinyl
Community Features Park, Pool, Sidewalks
Utilities Available Cable Connected, Electricity Connected, Public, Sewer Connected, Sprinkler Recycled, Water Connected
View Y/N 1
View Trees/Woods, Water
Roof Type Shingle
Porch Covered, Patio
Attached Garage true
Garage true
Private Pool No
Building
Lot Description Corner Lot, Sidewalk, Paved
Entry Level Two
Foundation Slab
Lot Size Range 1/4 to less than 1/2
Sewer Public Sewer
Water Public
Structure Type Block, Stucco
New Construction false
Construction Status Inspections
Schools
Elementary Schools Pride-Hb
Middle Schools Benito-Hb
High Schools Wharton-Hb
Others
Pets Allowed Yes
HOA Fee Include Pool, Maintenance Grounds, Management, Pool, Recreational Facilities
Senior Community No
Ownership Fee Simple
Monthly Total Fees $15
Acceptable Financing Cash, Conventional, FHA, USDA Loan, VA Loan
Membership Fee Required Required
Listing Terms Cash, Conventional, FHA, USDA Loan, VA Loan
Special Listing Condition None
Read Less Info
Want to know what your home might be worth? Contact us for a FREE valuation!

Our team is ready to help you sell your home for the highest possible price ASAP

© 2024 My Florida Regional MLS DBA Stellar MLS. All Rights Reserved.
Bought with THE BASEL HOUSE

"Molly's job is to find and attract mastery-based agents to the office, protect the culture, and make sure everyone is happy! "







