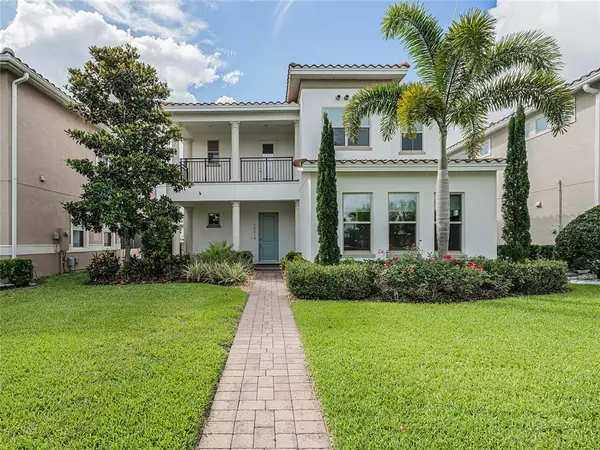$915,000
$899,990
1.7%For more information regarding the value of a property, please contact us for a free consultation.
4 Beds
4 Baths
3,448 SqFt
SOLD DATE : 06/27/2022
Key Details
Sold Price $915,000
Property Type Single Family Home
Sub Type Single Family Residence
Listing Status Sold
Purchase Type For Sale
Square Footage 3,448 sqft
Price per Sqft $265
Subdivision Eagle Crk Village K Ph 1A
MLS Listing ID O6028097
Sold Date 06/27/22
Bedrooms 4
Full Baths 3
Half Baths 1
Construction Status Financing,Inspections
HOA Fees $155/qua
HOA Y/N Yes
Originating Board Stellar MLS
Year Built 2019
Annual Tax Amount $6,684
Lot Size 8,712 Sqft
Acres 0.2
Property Description
One or more photo(s) has been virtually staged. *** GATED GOLF COURSE COMMUNITY, LOCATED on a Picturesque Street with WATER and PARK VIEWS*** Welcome home to this Beautifully maintained 2-story Mediterranean-inspired home in the stunning Gated golf course community of EAGLE CREEK. This fabulous home features 4 Bedrooms, 3 Full Bathrooms, and one half Bathroom. As you walk up the gorgeous front walkway lined with beautiful landscape, you'll find two FRONT PORCHES. One on the first floor and one on the second floor, the perfect spot to enjoy a cool breeze or the sunsets over the pond! The grand foyer leads to an open floorplan with abundant sunlight. The large first-floor Master Suite is bright and spacious, with room for a sitting area to read a book as well as gorgeous views out to the park and pond. The family room and kitchen are an entertainer's dream, featuring a large granite island perfect for hosting family and friends, abundant espresso cabinets for storage, and tons of counter space. Off the family room are 2 Large sliders that open up to the spatially covered paver patio that includes a sparking resistance swimming pool and a built-in summer kitchen. Also located on the first floor off the back of the home is a drop zone complete with a built-in coat rack, storage for shoes, and more cabinets and countertops. The spacious laundry room has a remarkable feature that connects it from two locations. One from the master suite closet and the other off the mudroom space. As you make your way upstairs, you will find an oversized second-floor Master Suite with an en-suite bath and a large walk-in closet. Just off the second suite is an enormous bonus room that makes a great home theatre/or playroom. The other two secondary bedrooms are both large with plentiful-sized closets, as well as the third full bathroom on the second floor. Other lovely features of this home are Fans throughout the home, an Oversized Two Car Garage, and again that summer kitchen with built-in grill and sink perfect for those summer BBQs and just a quick jump into the pool on a warm summer day. Eagle Creek is an award-winning golf community that has it all – a 4 ½ star Championship Golf Course, a two-story Golf Clubhouse with Pro Shop, Lounge, and Restaurant. Other features include Family Recreation Clubhouse with Fitness Center and Gathering Room, Resort-Style Pool, Tennis Courts, Basketball Courts, Multi-Purpose Sports Field, Dog Park, Gazebos, Parks, Playgrounds, and more! Eagle Creek is conveniently located in the premier LAKE NONA area. Just minutes from top-rated schools, Medical City, 417 & 528 Expressways, Lake Nona Town Center, USTA National Campus, Valencia College, Boxi Park, Orlando International Airport, Moss Park & nature trails, extensive shopping, dining, entertainment options, and so much more!
Location
State FL
County Orange
Community Eagle Crk Village K Ph 1A
Zoning P-D
Rooms
Other Rooms Bonus Room
Interior
Interior Features Ceiling Fans(s), Eat-in Kitchen, High Ceilings, In Wall Pest System, Kitchen/Family Room Combo, Master Bedroom Main Floor, Open Floorplan, Solid Surface Counters, Solid Wood Cabinets, Split Bedroom, Stone Counters, Thermostat, Walk-In Closet(s)
Heating Central, Electric
Cooling Central Air
Flooring Carpet, Ceramic Tile
Fireplace false
Appliance Dishwasher, Disposal, Dryer, Electric Water Heater, Ice Maker, Microwave, Range, Range Hood, Refrigerator, Washer
Laundry Inside, Laundry Room
Exterior
Exterior Feature Fence, Irrigation System, Rain Gutters, Sidewalk, Sliding Doors
Parking Features Driveway, Garage Door Opener, Garage Faces Rear, On Street
Garage Spaces 2.0
Fence Other
Pool Deck, Gunite, In Ground, Other
Community Features Deed Restrictions, Fitness Center, Gated, Golf Carts OK, Golf, Irrigation-Reclaimed Water, Park, Playground, Sidewalks, Tennis Courts
Utilities Available Cable Connected, Electricity Connected, Phone Available, Public, Sewer Connected, Underground Utilities, Water Connected
Amenities Available Basketball Court, Clubhouse, Fence Restrictions, Fitness Center, Gated, Golf Course, Park, Playground, Pool, Recreation Facilities, Security, Tennis Court(s)
View Y/N 1
Roof Type Tile
Porch Covered, Porch, Rear Porch
Attached Garage true
Garage true
Private Pool Yes
Building
Lot Description City Limits, Sidewalk, Paved
Entry Level Two
Foundation Stem Wall
Lot Size Range 0 to less than 1/4
Builder Name Jones Homes
Sewer Public Sewer
Water Public
Architectural Style Florida
Structure Type Block, Concrete, Stucco, Wood Frame
New Construction false
Construction Status Financing,Inspections
Schools
Elementary Schools Eagle Creek Elementary
Middle Schools Lake Nona Middle School
High Schools Lake Nona High
Others
Pets Allowed Yes
HOA Fee Include Guard - 24 Hour, Common Area Taxes, Pool, Pool, Private Road, Recreational Facilities, Security
Senior Community No
Ownership Fee Simple
Monthly Total Fees $155
Acceptable Financing Cash, Conventional, VA Loan
Membership Fee Required Required
Listing Terms Cash, Conventional, VA Loan
Special Listing Condition None
Read Less Info
Want to know what your home might be worth? Contact us for a FREE valuation!

Our team is ready to help you sell your home for the highest possible price ASAP

© 2024 My Florida Regional MLS DBA Stellar MLS. All Rights Reserved.
Bought with EXP REALTY LLC

"Molly's job is to find and attract mastery-based agents to the office, protect the culture, and make sure everyone is happy! "







