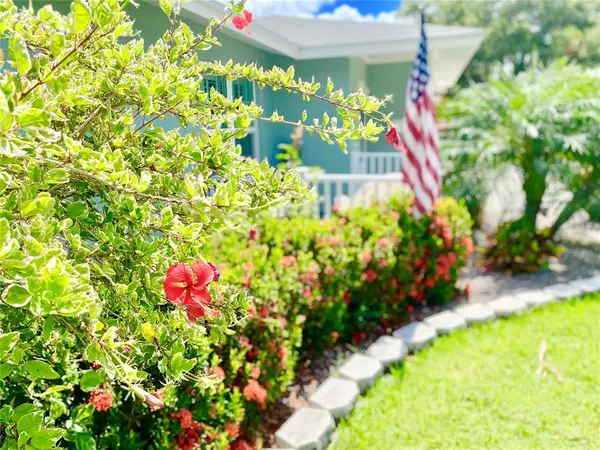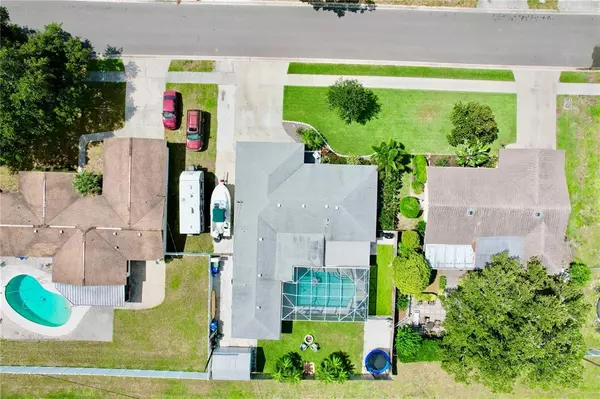$565,000
$525,000
7.6%For more information regarding the value of a property, please contact us for a free consultation.
4 Beds
3 Baths
1,799 SqFt
SOLD DATE : 06/24/2022
Key Details
Sold Price $565,000
Property Type Single Family Home
Sub Type Single Family Residence
Listing Status Sold
Purchase Type For Sale
Square Footage 1,799 sqft
Price per Sqft $314
Subdivision Mamie-G
MLS Listing ID A4537359
Sold Date 06/24/22
Bedrooms 4
Full Baths 3
Construction Status Appraisal,Inspections
HOA Y/N No
Originating Board Stellar MLS
Year Built 1973
Annual Tax Amount $1,317
Lot Size 7,840 Sqft
Acres 0.18
Lot Dimensions 75x107
Property Description
Ok, here we go. Spectacular home in Bradenton featuring 4 bedrooms and 3 full baths. This is the ideal spot for a family or Vacation Rental. No Deed Restrictions makes this the ideal buy for the investor or someone looking for lots of room to entertain. Room for your RV or Boat with a side parking area. This home has been updated and is ready to move into with 4 large bedrooms and the baths and kitchen have be updated to make this a real catch. The Saltwater, Heated pool is located in the back yard with a large covered porch area to sit and enjoy the Florida evening and grilling out parties. On the side of the house is a fish cleaning station complete with running water and drain. The side yard has artificial turf for very easy maintenance. The lush landscaping makes you feel like you are miles away from civilization yet only block away from shopping and restaurants. Be sure to check out the fire pit in the back yard for those cool winter evenings. What are you waiting for? Call for your tour today.
Location
State FL
County Manatee
Community Mamie-G
Zoning R1B
Direction W
Interior
Interior Features Ceiling Fans(s), Master Bedroom Main Floor, Solid Surface Counters, Split Bedroom, Thermostat, Window Treatments
Heating Central, Electric
Cooling Central Air
Flooring Carpet, Ceramic Tile
Fireplace false
Appliance Dishwasher, Disposal, Electric Water Heater, Microwave, Range
Exterior
Exterior Feature Fence, Hurricane Shutters, Irrigation System, Outdoor Shower, Rain Gutters, Sidewalk, Sprinkler Metered
Parking Features Garage Door Opener, Off Street
Garage Spaces 1.0
Fence Wood
Pool Gunite, Heated, In Ground, Salt Water, Self Cleaning, Solar Cover
Utilities Available Cable Connected, Electricity Connected, Public, Sewer Connected, Sprinkler Meter, Underground Utilities
Roof Type Shingle
Porch Covered, Deck, Front Porch, Patio
Attached Garage true
Garage true
Private Pool Yes
Building
Story 1
Entry Level One
Foundation Slab
Lot Size Range 0 to less than 1/4
Sewer Public Sewer
Water Public
Architectural Style Ranch
Structure Type Brick, Stucco
New Construction false
Construction Status Appraisal,Inspections
Others
Pets Allowed Yes
Senior Community No
Ownership Fee Simple
Acceptable Financing Cash, Conventional, VA Loan
Listing Terms Cash, Conventional, VA Loan
Special Listing Condition None
Read Less Info
Want to know what your home might be worth? Contact us for a FREE valuation!

Our team is ready to help you sell your home for the highest possible price ASAP

© 2024 My Florida Regional MLS DBA Stellar MLS. All Rights Reserved.
Bought with ALIGN RIGHT REALTY CLEARWATER

"Molly's job is to find and attract mastery-based agents to the office, protect the culture, and make sure everyone is happy! "







