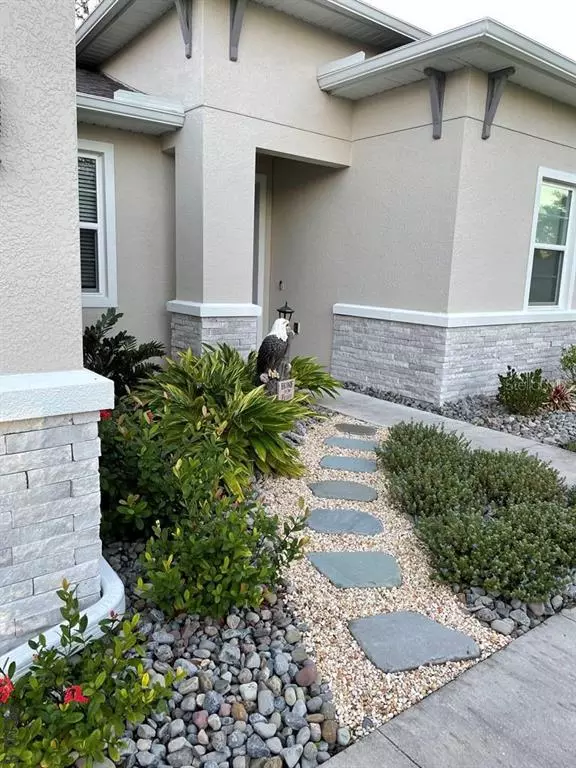$415,000
$425,000
2.4%For more information regarding the value of a property, please contact us for a free consultation.
4 Beds
3 Baths
2,306 SqFt
SOLD DATE : 12/08/2021
Key Details
Sold Price $415,000
Property Type Single Family Home
Sub Type Single Family Residence
Listing Status Sold
Purchase Type For Sale
Square Footage 2,306 sqft
Price per Sqft $179
Subdivision Pine Lakes
MLS Listing ID FC272232
Sold Date 12/08/21
Bedrooms 4
Full Baths 3
HOA Y/N No
Originating Board Flagler
Year Built 2020
Annual Tax Amount $1,526
Lot Size 10,018 Sqft
Acres 0.23
Property Description
Very well maintained home less then 2 years old, move in ready with tons of upgrades! Beautiful curb appeal with upgraded landscape, sprinkler system on a well, French drains, full house gutters with "Leaf Guard", fully fenced in back yard, Vinyl window enclosed lanai, and extended paver patio for sitting and enjoying the Florida weather. 4 bedroom, 3 bath home with a bonus room, open concept and in house laundry, blinds, St. Augustine grass, Vinyl Plank flooring throughout the home, Energy Star SS Appliances (refrigerator does not convey), top of line AC 16-Seer Carrier or Trane AC, Smart Voice Control EcoBee Thermostat, QUARTZ countertops in kitchen and baths, LED lighting throughout, 36" cabinets in kitchen, open floor plan to include 9' 4" ceilings with tray ceiling in Master Bedroom, large WALK-IN closet, Hybrid Water Heater, Low-E double pane energy-efficient vinyl windows, foam insulation in concrete block and attic for ULTRA Energy Efficiency as well as a security system.
Location
State FL
County Flagler
Community Pine Lakes
Zoning SFR-3
Interior
Interior Features Ceiling Fans(s), Smart Home, Solid Surface Counters, Walk-In Closet(s)
Heating Central, Electric
Cooling Central Air
Flooring Linoleum, Vinyl
Appliance Dishwasher, Disposal, Microwave, Range
Laundry Inside
Exterior
Exterior Feature Rain Gutters
Garage Spaces 2.0
Fence Full Perimeter
Utilities Available Cable Available, Sewer Connected, Sprinkler Well, Water Connected
Roof Type Shingle
Porch Covered, Patio, Porch, Rear Porch, Screened
Garage true
Private Pool No
Building
Lot Description Interior Lot
Story 1
Entry Level Multi/Split
Lot Size Range 1/4 to less than 1/2
Builder Name Brite Homes
Sewer Public Sewer
Water Public
Architectural Style Contemporary
Structure Type Block, Stucco
Others
Senior Community No
Acceptable Financing Cash, Conventional, FHA
Listing Terms Cash, Conventional, FHA
Read Less Info
Want to know what your home might be worth? Contact us for a FREE valuation!

Our team is ready to help you sell your home for the highest possible price ASAP

© 2024 My Florida Regional MLS DBA Stellar MLS. All Rights Reserved.
Bought with NON-MLS OFFICE

"Molly's job is to find and attract mastery-based agents to the office, protect the culture, and make sure everyone is happy! "







