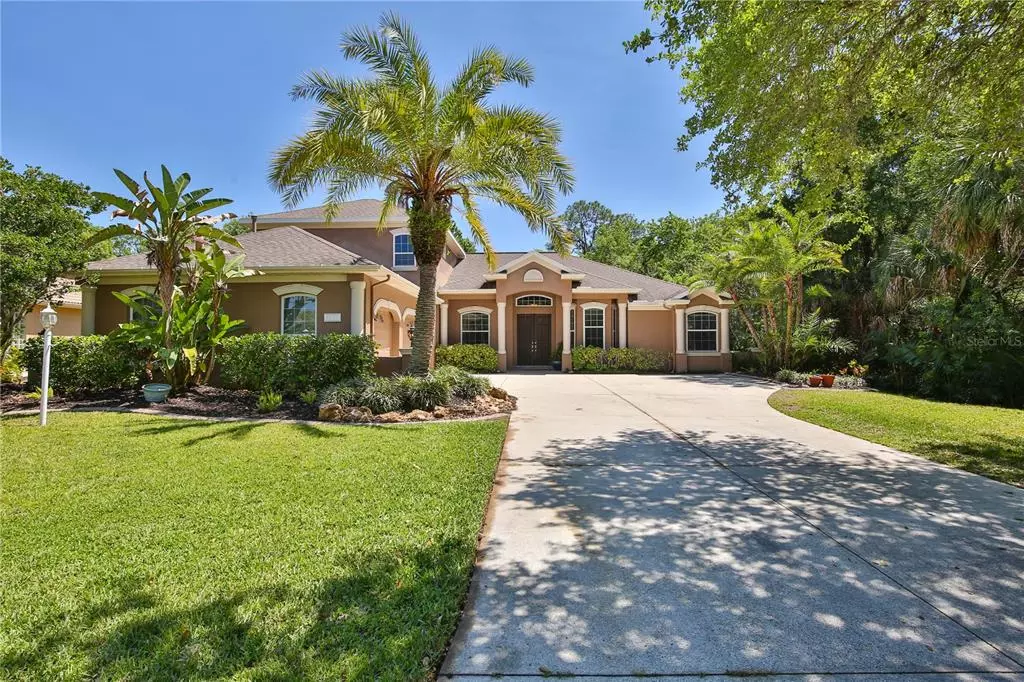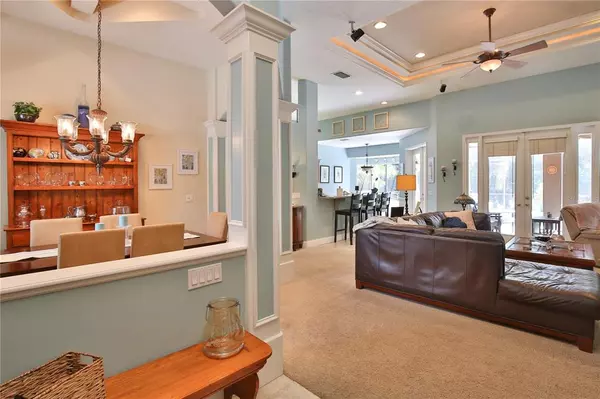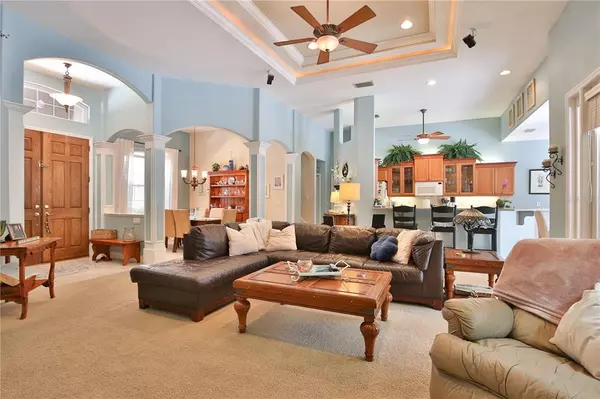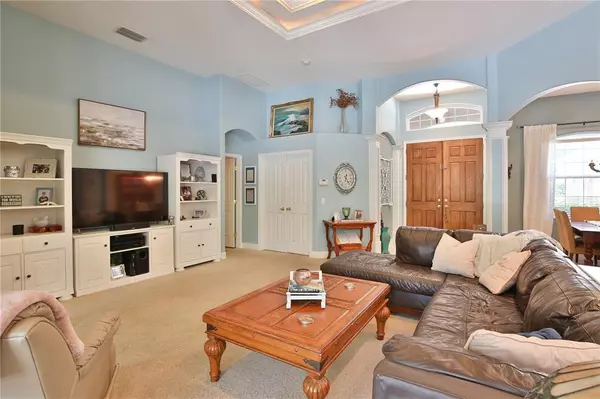$840,000
$822,000
2.2%For more information regarding the value of a property, please contact us for a free consultation.
3 Beds
4 Baths
2,775 SqFt
SOLD DATE : 06/10/2022
Key Details
Sold Price $840,000
Property Type Single Family Home
Sub Type Single Family Residence
Listing Status Sold
Purchase Type For Sale
Square Footage 2,775 sqft
Price per Sqft $302
Subdivision Secluded Oaks
MLS Listing ID A4529934
Sold Date 06/10/22
Bedrooms 3
Full Baths 3
Half Baths 1
Construction Status Inspections
HOA Fees $45/ann
HOA Y/N Yes
Originating Board Stellar MLS
Year Built 2003
Annual Tax Amount $4,337
Lot Size 0.320 Acres
Acres 0.32
Property Description
This is the one! Located in the private and tranquil setting of SECLUDED OAKS. This quality build ESLINGER HOME features 3 Bedrooms, 3-1/2 Baths, Den and a BONUS ROOM. The kitchen is set up for a GOURMET COOK, with custom wood cabinets, built in DBL Oven and a breakfast nook area that opens to the Gathering Room. The master bedroom was designed with comfort in mind with His & Hers walk-in closets. The master bath has dual sinks, vanity, large soaking tub and a separate shower. The den features a built in window seat with storage below. The A/C UNIT WAS UPDATED in 2016 and features a programable thermostat with zones. The outdoor POOL AND PATIO area are just perfect for entertaining complete with inviting pool, spa & Outdoor firepit. There is natural gas for the dryer, water heater and pool heater. So many QUALITY DETAILS and CUSTOM FEATURES throughout! If you are looking for a family oriented neighborhood and a great place to relax; yet only minutes to all the amenities and a short drive to Siesta Key you've found it right here in SECLUDED OAKS
Location
State FL
County Sarasota
Community Secluded Oaks
Zoning RSF1
Interior
Interior Features Ceiling Fans(s), Coffered Ceiling(s), Crown Molding, Eat-in Kitchen, High Ceilings, Master Bedroom Main Floor, Open Floorplan, Solid Surface Counters, Solid Wood Cabinets, Split Bedroom, Thermostat, Tray Ceiling(s), Walk-In Closet(s), Window Treatments
Heating Central, Electric, Heat Pump, Zoned
Cooling Central Air, Zoned
Flooring Carpet, Tile
Fireplace false
Appliance Bar Fridge, Built-In Oven, Cooktop, Dishwasher, Disposal, Dryer, Exhaust Fan, Gas Water Heater, Ice Maker, Microwave, Refrigerator, Washer, Wine Refrigerator
Exterior
Exterior Feature French Doors, Irrigation System, Outdoor Shower, Rain Gutters, Sprinkler Metered
Parking Features Garage Door Opener, Oversized
Garage Spaces 3.0
Pool Child Safety Fence, Gunite, In Ground, Pool Sweep, Screen Enclosure
Utilities Available BB/HS Internet Available, Cable Available, Fiber Optics, Natural Gas Available
Roof Type Shingle
Attached Garage true
Garage true
Private Pool Yes
Building
Lot Description In County, Sidewalk, Paved
Story 2
Entry Level Two
Foundation Slab
Lot Size Range 1/4 to less than 1/2
Sewer Public Sewer
Water None
Structure Type Block, Stucco
New Construction false
Construction Status Inspections
Schools
Elementary Schools Lakeview Elementary
Middle Schools Sarasota Middle
High Schools Riverview High
Others
Pets Allowed Yes
Senior Community No
Ownership Fee Simple
Monthly Total Fees $45
Acceptable Financing Cash, Conventional
Membership Fee Required Required
Listing Terms Cash, Conventional
Special Listing Condition None
Read Less Info
Want to know what your home might be worth? Contact us for a FREE valuation!

Our team is ready to help you sell your home for the highest possible price ASAP

© 2025 My Florida Regional MLS DBA Stellar MLS. All Rights Reserved.
Bought with COLDWELL BANKER REALTY
"Molly's job is to find and attract mastery-based agents to the office, protect the culture, and make sure everyone is happy! "







