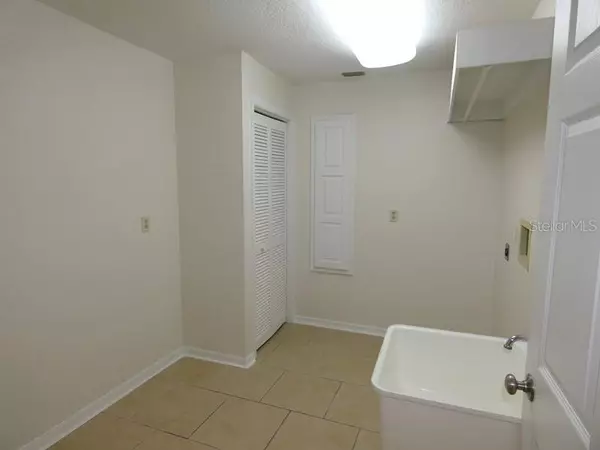$899,000
$899,000
For more information regarding the value of a property, please contact us for a free consultation.
4 Beds
3 Baths
3,322 SqFt
SOLD DATE : 06/08/2022
Key Details
Sold Price $899,000
Property Type Single Family Home
Sub Type Single Family Residence
Listing Status Sold
Purchase Type For Sale
Square Footage 3,322 sqft
Price per Sqft $270
Subdivision Riverside
MLS Listing ID U8156040
Sold Date 06/08/22
Bedrooms 4
Full Baths 3
Construction Status Financing,Inspections
HOA Fees $91/ann
HOA Y/N Yes
Year Built 1988
Annual Tax Amount $8,355
Lot Size 2.070 Acres
Acres 2.07
Lot Dimensions 130x215
Property Description
Updated executive home with brand new roof situated on a dead end street in a small development and offering peace and quiet yet close to all conveniences. The property sits on over half an acre of cleared land but also includes an additional 1.4 acres of conservation. Watch the deer in your backyard! This renovated home offers a three-way split plan with vaulted ceilings and lots of natural light in all spacious rooms. Gorgeous kitchen with granite countertops including central island and stainless steel appliances including wine refrigerator. You will love the family room with its wood burning fireplace and the expansive living/ dining space which features sliders to the outside area. There was two master suites, both with walk-in closets and en-suite bathrooms with one of these doubling as a pool bath. Two more spacious bedrooms share a third bathroom. The outside space is exceptional and features a heated, salt water pool and spa, huge paved lanai (both open and covered) and screened enclosure. A superb place to relax and enjoy the extensive backyard. Three car garage completes this property, one of the garage bays having a 10 ft entrance with storage at the back and air conditioning. Move in ready in such a great location. Call now to see this exceptional home.
Location
State FL
County Pinellas
Community Riverside
Zoning RPD-0.5
Interior
Interior Features Ceiling Fans(s), High Ceilings, Kitchen/Family Room Combo, Master Bedroom Main Floor, Open Floorplan, Solid Surface Counters, Solid Wood Cabinets, Split Bedroom, Walk-In Closet(s), Window Treatments
Heating Central, Electric
Cooling Central Air
Flooring Carpet, Ceramic Tile, Hardwood
Fireplaces Type Wood Burning
Fireplace true
Appliance Built-In Oven, Cooktop, Dishwasher, Disposal, Electric Water Heater, Microwave, Range, Range Hood, Refrigerator, Wine Refrigerator
Laundry Inside, Laundry Room
Exterior
Exterior Feature Dog Run, Irrigation System
Parking Features Garage Door Opener, Oversized
Garage Spaces 3.0
Pool Gunite, In Ground, Salt Water, Screen Enclosure
Community Features Water Access
Utilities Available BB/HS Internet Available, Electricity Available, Electricity Connected, Sewer Connected, Water Connected
View Trees/Woods
Roof Type Shingle
Attached Garage true
Garage true
Private Pool Yes
Building
Lot Description Conservation Area
Story 1
Entry Level One
Foundation Slab
Lot Size Range 2 to less than 5
Sewer Public Sewer
Water Public
Architectural Style Florida
Structure Type Block
New Construction false
Construction Status Financing,Inspections
Schools
Elementary Schools Brooker Creek Elementary-Pn
Middle Schools Tarpon Springs Middle-Pn
High Schools East Lake High-Pn
Others
Pets Allowed Yes
Senior Community No
Ownership Fee Simple
Monthly Total Fees $91
Membership Fee Required Required
Special Listing Condition None
Read Less Info
Want to know what your home might be worth? Contact us for a FREE valuation!

Our team is ready to help you sell your home for the highest possible price ASAP

© 2025 My Florida Regional MLS DBA Stellar MLS. All Rights Reserved.
Bought with SANCHEZ & CO LLC
"Molly's job is to find and attract mastery-based agents to the office, protect the culture, and make sure everyone is happy! "







