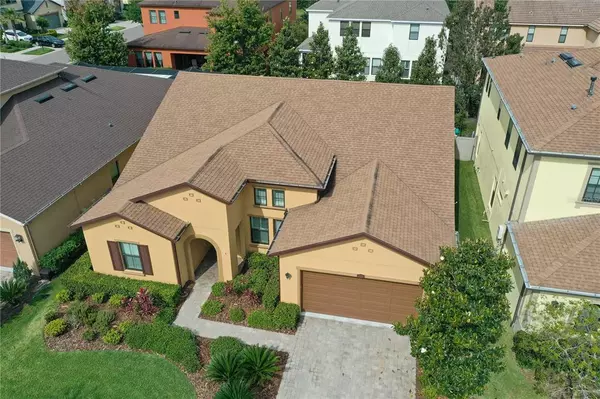$650,000
$645,000
0.8%For more information regarding the value of a property, please contact us for a free consultation.
3 Beds
3 Baths
2,418 SqFt
SOLD DATE : 06/07/2022
Key Details
Sold Price $650,000
Property Type Single Family Home
Sub Type Single Family Residence
Listing Status Sold
Purchase Type For Sale
Square Footage 2,418 sqft
Price per Sqft $268
Subdivision Retreat At Carrollwood
MLS Listing ID U8159093
Sold Date 06/07/22
Bedrooms 3
Full Baths 2
Half Baths 1
Construction Status Financing
HOA Fees $139/mo
HOA Y/N Yes
Originating Board Stellar MLS
Year Built 2014
Annual Tax Amount $5,676
Lot Size 6,534 Sqft
Acres 0.15
Property Description
Make this beautiful Standard Pacific home yours today!~~LOW HOA AND NO CDD~~Introducing the Plymouth floorplan in gated and manicured Retreat at Carrollwood~~3/2.5/3 with bonus/office has the following upgrades~~Beautifully Manicured Yard w/Pavered Driveway and walkway~~Country Rustic throughout~~all new wood look ceramic tile floors and baseboards~~Every closet has been upgraded with Closet Factory System~~Plantation Shutters throughout~~Whole House Generator System~~Water Softener system~~Gas Tankless Water Heater~~Gas Stove~~Customized Laundry Room~~Stone Accent wall with electric fire place w/bluetooth system~~Doorbell, Thermostat and Front Door Lock all on I-Home~~Fully Fenced and Lawn Service paid in full for the year! Large Eat-in Kitchen w/new tile backsplash, large pantry, gas stove-top, built in double ovens and microwave~~Laundry room is amazing, washer/dryer included w/custom cabinets~~Large Master w/en-suite bath that has dual sinks, soaker tub and walk-in shower and don't miss the huge walk-in custom closet~~Family room, dining room has custom stone wall w/built in electric fireplace that has a remote to change colors etc, also bluetooth~~1/2 bath has amazing customized storage closet~~Upon entry there is 2 bedrooms and full bath and a bonus room that can be office or 4th bedroom, 3 car tandem garage w/epoxy floor~~Master Bedroom closet, hall closet, laundry room and 1/2 bath closet have motion detector lights~~Lots of inside storage~~This gated beautiful community is in the prime location of Carrollwood Schools, Private schools and Magnet Schools even has bus pickup in front of community, shopping and access to 275 or Dale Mabry! Original Owner~~Roof and A/C 8 years old~~
Location
State FL
County Hillsborough
Community Retreat At Carrollwood
Zoning RSC-9
Rooms
Other Rooms Den/Library/Office, Great Room, Inside Utility
Interior
Interior Features Cathedral Ceiling(s), Ceiling Fans(s), Eat-in Kitchen, High Ceilings, Living Room/Dining Room Combo, Solid Surface Counters, Solid Wood Cabinets, Split Bedroom, Stone Counters, Thermostat, Tray Ceiling(s), Walk-In Closet(s), Window Treatments
Heating Central
Cooling Central Air
Flooring Ceramic Tile
Fireplaces Type Decorative, Electric, Family Room, Non Wood Burning
Fireplace true
Appliance Built-In Oven, Cooktop, Dishwasher, Disposal, Dryer, Gas Water Heater, Microwave, Refrigerator, Tankless Water Heater, Washer
Laundry Inside, Laundry Room
Exterior
Exterior Feature Sidewalk
Parking Features Driveway, Garage Door Opener, Tandem
Garage Spaces 3.0
Fence Fenced, Vinyl
Community Features Deed Restrictions, Gated, Sidewalks
Utilities Available BB/HS Internet Available, Cable Connected, Electricity Connected, Natural Gas Connected
Amenities Available Gated
Roof Type Shingle
Porch Covered, Rear Porch
Attached Garage true
Garage true
Private Pool No
Building
Entry Level One
Foundation Slab
Lot Size Range 0 to less than 1/4
Builder Name Standard Pacific
Sewer Public Sewer
Water Public
Architectural Style Traditional
Structure Type Block, Stucco
New Construction false
Construction Status Financing
Schools
Elementary Schools Lake Magdalene-Hb
Middle Schools Adams-Hb
High Schools Chamberlain-Hb
Others
Pets Allowed Yes
HOA Fee Include Maintenance Grounds
Senior Community No
Ownership Fee Simple
Monthly Total Fees $139
Acceptable Financing Cash, Conventional, FHA, VA Loan
Membership Fee Required Required
Listing Terms Cash, Conventional, FHA, VA Loan
Num of Pet 3
Special Listing Condition None
Read Less Info
Want to know what your home might be worth? Contact us for a FREE valuation!

Our team is ready to help you sell your home for the highest possible price ASAP

© 2024 My Florida Regional MLS DBA Stellar MLS. All Rights Reserved.
Bought with MIHARA & ASSOCIATES INC.

"Molly's job is to find and attract mastery-based agents to the office, protect the culture, and make sure everyone is happy! "







