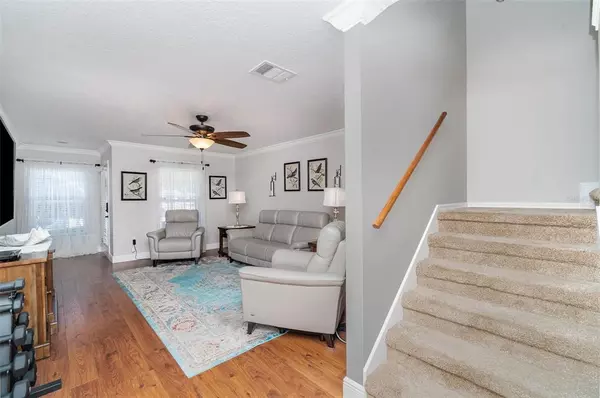$270,000
$259,900
3.9%For more information regarding the value of a property, please contact us for a free consultation.
2 Beds
3 Baths
1,524 SqFt
SOLD DATE : 05/25/2022
Key Details
Sold Price $270,000
Property Type Townhouse
Sub Type Townhouse
Listing Status Sold
Purchase Type For Sale
Square Footage 1,524 sqft
Price per Sqft $177
Subdivision Amberlee Townhomes
MLS Listing ID O6017260
Sold Date 05/25/22
Bedrooms 2
Full Baths 2
Half Baths 1
Construction Status Appraisal,Financing,Inspections
HOA Fees $163/mo
HOA Y/N Yes
Year Built 2007
Annual Tax Amount $1,040
Lot Size 1,306 Sqft
Acres 0.03
Lot Dimensions 14.79 x 73.67
Property Description
WELCOME HOME TO THIS IMMACULATE TOWNHOME! Beautiful 2 bedroom, 2.5 bath townhome in Treviso / Amberlee Townhomes in Sanford. When you enter the community, you'll notice the pride of ownership, and it only gets better when you walk into this fabulously maintained townhome. With 8 foot ceilings and crown molding, the downstairs includes the spacious living area, a separate dining room, the 1/2 bath, and a beautifully appointed kitchen with stainless steel appliances (wait til you see the refrigerator), quartz countertops, country/farm style sink, glass tile backsplash and gorgeous cabinets! Step out of the kitchen doors onto your lovely screened porch with extra storage area and view of the community greenspace. Flooring downstairs is laminate, with ceramic tile in the wet areas. Stroll up the carpeted stairs to the second floor with two large bedrooms and the laundry area, which includes a washer and dryer that will remain with the home. Both of the bedrooms are carpeted and there is tile in the bathrooms. You'll get to decide which bedroom to use as the Master - the front bedroom has a sitting area, and an en suite bathroom. The window has a view of the community park and pool. In the back is the master bedroom and bathroom, with a view of the common areas, which include beautiful Crepe Myrtle trees in season.
The community includes dog walking areas, benches, a small park and a beautiful pool. The Homeowners Association maintains the common areas and the buildings, including the roof. This community is convenient to 417 and I-4, and a short distance from the Seminole Towne Center Mall and downtown Sanford's lovely Riverwalk area, where you can enjoy festivals, art, or just an afternoon of dining and window shopping.
This one won't last. Schedule a showing today!
Location
State FL
County Seminole
Community Amberlee Townhomes
Zoning MR3
Rooms
Other Rooms Formal Dining Room Separate, Inside Utility
Interior
Interior Features Ceiling Fans(s), Crown Molding, High Ceilings, Dormitorio Principal Arriba, Solid Surface Counters, Thermostat, Window Treatments
Heating Central, Electric
Cooling Central Air
Flooring Carpet, Ceramic Tile, Laminate
Furnishings Unfurnished
Fireplace false
Appliance Dishwasher, Disposal, Dryer, Electric Water Heater, Microwave, Range, Refrigerator, Washer
Laundry Inside, Upper Level
Exterior
Exterior Feature Sidewalk
Parking Features Assigned, Guest
Community Features Deed Restrictions, Pool
Utilities Available BB/HS Internet Available, Cable Connected, Electricity Connected, Fire Hydrant, Phone Available, Public, Sewer Connected, Street Lights, Water Connected
Roof Type Shingle
Porch Covered, Front Porch, Rear Porch, Screened
Garage false
Private Pool No
Building
Lot Description City Limits, Level, Sidewalk, Paved
Story 2
Entry Level Two
Foundation Slab
Lot Size Range 0 to less than 1/4
Sewer Public Sewer
Water Public
Architectural Style Traditional
Structure Type Concrete, Stucco
New Construction false
Construction Status Appraisal,Financing,Inspections
Schools
Elementary Schools Hamilton Elementary
Middle Schools Sanford Middle
High Schools Seminole High
Others
Pets Allowed Breed Restrictions, Yes
HOA Fee Include Pool, Maintenance Structure, Maintenance Grounds, Pool
Senior Community No
Ownership Fee Simple
Monthly Total Fees $163
Acceptable Financing Cash, Conventional, FHA, VA Loan
Membership Fee Required Required
Listing Terms Cash, Conventional, FHA, VA Loan
Num of Pet 2
Special Listing Condition None
Read Less Info
Want to know what your home might be worth? Contact us for a FREE valuation!

Our team is ready to help you sell your home for the highest possible price ASAP

© 2025 My Florida Regional MLS DBA Stellar MLS. All Rights Reserved.
Bought with KELLER WILLIAMS ADVANTAGE 2 REALTY
"Molly's job is to find and attract mastery-based agents to the office, protect the culture, and make sure everyone is happy! "







