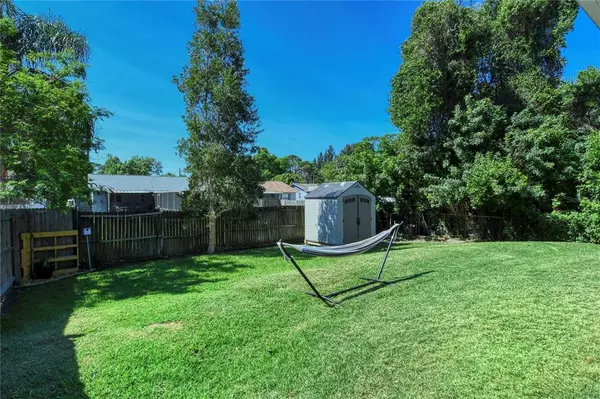$510,000
$527,000
3.2%For more information regarding the value of a property, please contact us for a free consultation.
3 Beds
2 Baths
1,526 SqFt
SOLD DATE : 05/24/2022
Key Details
Sold Price $510,000
Property Type Single Family Home
Sub Type Single Family Residence
Listing Status Sold
Purchase Type For Sale
Square Footage 1,526 sqft
Price per Sqft $334
Subdivision North Vamo Sub 1
MLS Listing ID A4530389
Sold Date 05/24/22
Bedrooms 3
Full Baths 2
Construction Status Inspections
HOA Y/N No
Year Built 2018
Annual Tax Amount $3,791
Lot Size 7,405 Sqft
Acres 0.17
Lot Dimensions 125x150
Property Description
This home is a wonderful opportunity to purchase an investment property with excellent tenants in place. It is being sold contingent on the lease. This beautiful, contemporary-style single-family home is located in south Sarasota. The open floor plan offers three bedrooms, two baths and a total of 1,517 square feet. Once inside, you will notice the open floor plan with inspiring 9-foot ceilings, contemporary ceramic tile in the main areas and the abundance of natural light provided by the generous number of windows and glass sliders. The kitchen has soft-close wood cabinet doors, granite countertops, a center island with a breakfast bar and stainless steel appliances. The adjacent great room opens sliders to a lanai where indoor and outdoor living spaces seamlessly bend together. This rear lanai overlooks a lovely backyard that is privately fenced. The lease ends in May 2023. The current monthly rent amount is $2,395.
Location
State FL
County Sarasota
Community North Vamo Sub 1
Zoning RSF3
Interior
Interior Features Ceiling Fans(s), High Ceilings, Kitchen/Family Room Combo, Living Room/Dining Room Combo, Master Bedroom Main Floor, Open Floorplan, Solid Surface Counters, Split Bedroom, Walk-In Closet(s)
Heating Electric
Cooling Central Air
Flooring Ceramic Tile
Furnishings Unfurnished
Fireplace false
Appliance Dishwasher, Disposal, Dryer, Electric Water Heater, Microwave, Range, Refrigerator
Laundry Laundry Closet
Exterior
Exterior Feature Lighting, Sliding Doors
Parking Features Driveway, Garage Door Opener
Garage Spaces 2.0
Fence Wood
Utilities Available Cable Connected, Electricity Connected, Public, Sewer Connected, Street Lights, Water Connected
View Garden
Roof Type Shingle
Porch Covered
Attached Garage true
Garage true
Private Pool No
Building
Lot Description In County, Level, Paved
Story 1
Entry Level One
Foundation Slab
Lot Size Range 0 to less than 1/4
Sewer Public Sewer
Water Public
Architectural Style Contemporary
Structure Type Block
New Construction false
Construction Status Inspections
Schools
Elementary Schools Gulf Gate Elementary
Middle Schools Brookside Middle
High Schools Riverview High
Others
Senior Community No
Ownership Fee Simple
Acceptable Financing Cash, Conventional
Listing Terms Cash, Conventional
Special Listing Condition None
Read Less Info
Want to know what your home might be worth? Contact us for a FREE valuation!

Our team is ready to help you sell your home for the highest possible price ASAP

© 2024 My Florida Regional MLS DBA Stellar MLS. All Rights Reserved.
Bought with EXIT KING REALTY

"Molly's job is to find and attract mastery-based agents to the office, protect the culture, and make sure everyone is happy! "







