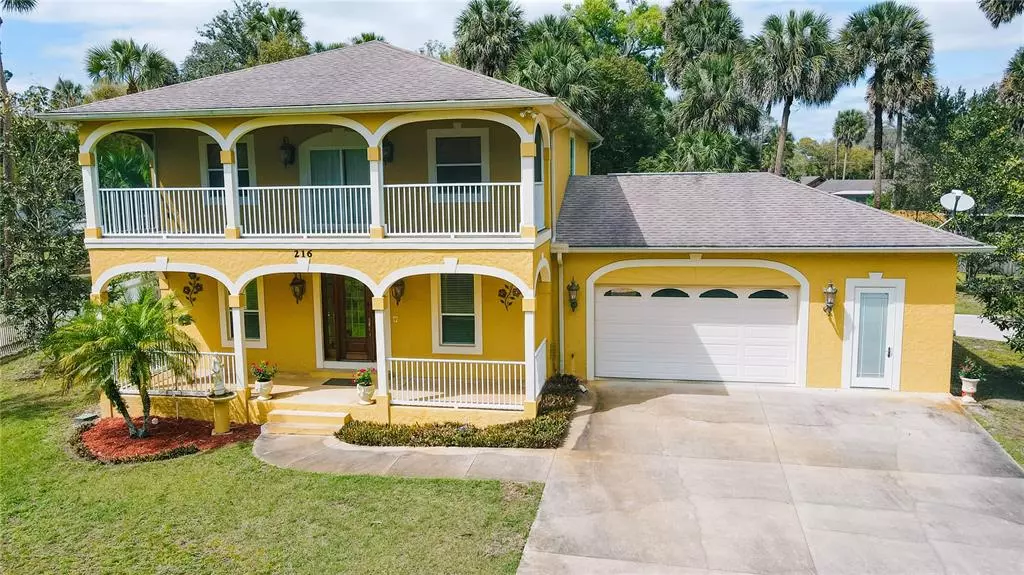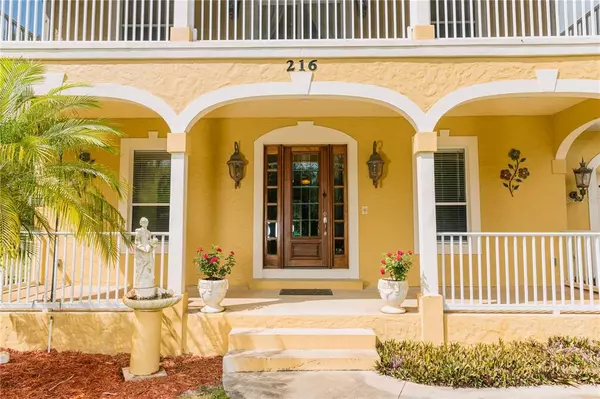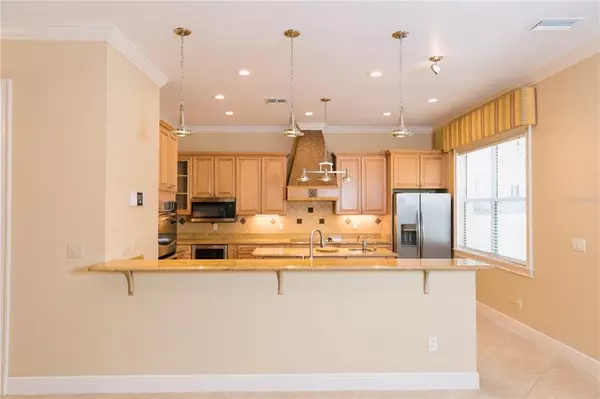$553,500
$570,000
2.9%For more information regarding the value of a property, please contact us for a free consultation.
3 Beds
3 Baths
2,516 SqFt
SOLD DATE : 05/25/2022
Key Details
Sold Price $553,500
Property Type Single Family Home
Sub Type Single Family Residence
Listing Status Sold
Purchase Type For Sale
Square Footage 2,516 sqft
Price per Sqft $219
Subdivision Plantation Estates Unit 5
MLS Listing ID O6010458
Sold Date 05/25/22
Bedrooms 3
Full Baths 2
Half Baths 1
Construction Status Financing,Inspections
HOA Y/N No
Originating Board Stellar MLS
Year Built 2008
Annual Tax Amount $2,001
Lot Size 0.950 Acres
Acres 0.95
Lot Dimensions 80x311
Property Description
Spectacular Custom Home, Designed and Built by its Only Owner. Located right next to Historic Debary Hall Mansion, in a peaceful neighborhood surrounded by nature. This house is Nested on near 1 acre lot (as per surveyor) with NO HOA and NO Flood Zone. This UNIQUE Property is awaiting for a New Owner to enjoy everything that it has to offer. This property has a WOW factor as soon as you arrive to it. Your admiration will begin with the beautiful front yard which includes mature landscaping, awesome circular driveway and a fountain right on the center of it. Once you arrive, the sight of the Majestic Building will immediately invite you to walk inside to discover all the features that this home offers. Right at the entrance of the house there is a Huge Open Balcony with Spectacular Doble Entrance Door made of Mahogany Wood. Once you enter the Home a Big Foyer Welcomes you. There is an office located immediately to the Right with a Double Door also made of Mahogany Wood. This office has a Closet with Shelves, Additional Built in Shelving and an Ample Built in Desk. Located immediately to the Left Side of the Entrance you will find the Dining Room with a Tasteful Ceiling Lamp. There is a Powder Room/Half Bathroom in the First Floor with Elegant Vanity and light Fixture. The Living Room is Cozy; it has a Beautiful and Tasteful Ceiling Lamp, Surround Sound System and 2 Built in Cabinets with Granite Countertops. The kitchen is any Chef's DREAM!... it has Plenty of Wood Cabinets and counter Space with beautiful Granite Countertops, travertine tiles backsplash, a Big Island with additional Sink, High top Counter space that accommodate several Tool Bar Chairs and an Additional Seating Space in the Kitchen. The Pantry has Convenient Built in Wood Shelving. The Kitchen appliances include Cooktop, Range Hood, Built in Oven, Built in Warmer, Microwave, Dishwasher and a Beverage Refrigerator; all in Stainless Steel Finish. A Gorgeous Oak Wood Staircase leads you to the Upper Level where the 3 Bedrooms and Laundry Room are located. The Master Bedroom has double doors, an Ensuite Bathroom and a Walk-in-Closet with Built in Shelves plus a Cabinet with drawers . The Master Bathroom offers a Walk-in-Shower with Glass Doors, A Garden Tub, Double Sink with Make-up Vanity and a Spacious Private Toilet Room. The glass sliding door on the Master Bedroom leads to the Huge 8'x34' Screened in Porch. The other 2 Bedrooms are Spacious and also have Built in Shelving on the Closets. One of these Bedrooms has a Linen Closet. The Guest Bathroom is a Jack and Jill that connects Bedroom 2 & 3; it also has a Linen Closet with Private Toilet and Shower separate from the Vanity area. The Laundry is also Spacious with 2 Separate floor Cabinets and a Wall mounted Cabinet plus a Convenient Iron Table. The 2 Car Garage is 11' high and it has Built in Cabinets and 2 Small Closets with shelves. There is an additional 8'x23' Storage Space next to the Garage with access from the Main Garage Space and Also from the Outside. This home also offers an attached Carport that could fit a Small RV, 2 A/C Units & Generator Connection. The property has a Well, Septic Tank System, Irrigation System, Water Treatment System, a Dog Kennel, a small Storage Shed behind the Well Covered Area, 2 small Basketball Court areas, an 8'x12' Shed and a 14'x25' Workshop. Make an appointment today, Fall in Love and Make an Offer.
Location
State FL
County Volusia
Community Plantation Estates Unit 5
Zoning R-1
Rooms
Other Rooms Den/Library/Office
Interior
Interior Features Built-in Features, Ceiling Fans(s), Crown Molding, Eat-in Kitchen, High Ceilings, Master Bedroom Upstairs, Solid Wood Cabinets, Thermostat, Walk-In Closet(s), Window Treatments
Heating Central, Electric
Cooling Central Air
Flooring Carpet, Ceramic Tile
Fireplace false
Appliance Built-In Oven, Cooktop, Electric Water Heater, Microwave, Range Hood, Water Softener
Laundry Inside, Laundry Room, Upper Level
Exterior
Exterior Feature Balcony, Irrigation System, Sliding Doors, Sprinkler Metered
Parking Features Circular Driveway, Driveway, Oversized, Workshop in Garage
Garage Spaces 2.0
Fence Fenced, Wood
Utilities Available Electricity Connected, Sprinkler Meter, Water Connected
View Trees/Woods
Roof Type Shingle
Porch Front Porch, Screened
Attached Garage true
Garage true
Private Pool No
Building
Entry Level Two
Foundation Slab
Lot Size Range 1/2 to less than 1
Sewer Septic Tank
Water Public, Well
Architectural Style Custom
Structure Type Block, Concrete, Stucco
New Construction false
Construction Status Financing,Inspections
Schools
Elementary Schools Enterprise Elem
Middle Schools River Springs Middle School
High Schools University High School-Vol
Others
Senior Community No
Ownership Fee Simple
Acceptable Financing Cash, Conventional, VA Loan
Listing Terms Cash, Conventional, VA Loan
Special Listing Condition None
Read Less Info
Want to know what your home might be worth? Contact us for a FREE valuation!

Our team is ready to help you sell your home for the highest possible price ASAP

© 2024 My Florida Regional MLS DBA Stellar MLS. All Rights Reserved.
Bought with WATSON REALTY CORP

"Molly's job is to find and attract mastery-based agents to the office, protect the culture, and make sure everyone is happy! "







