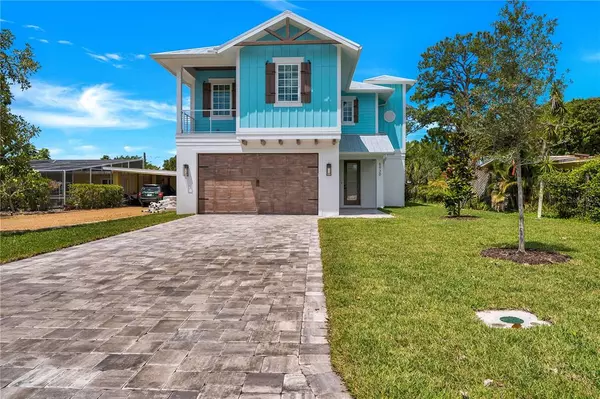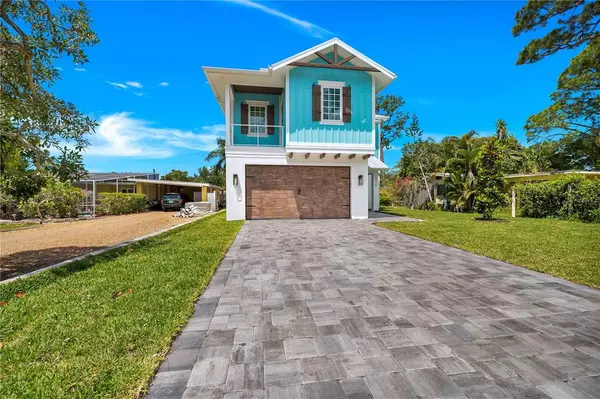$1,181,236
$1,000,000
18.1%For more information regarding the value of a property, please contact us for a free consultation.
3 Beds
4 Baths
2,328 SqFt
SOLD DATE : 05/18/2022
Key Details
Sold Price $1,181,236
Property Type Single Family Home
Sub Type Single Family Residence
Listing Status Sold
Purchase Type For Sale
Square Footage 2,328 sqft
Price per Sqft $507
Subdivision Florence
MLS Listing ID A4512594
Sold Date 05/18/22
Bedrooms 3
Full Baths 3
Half Baths 1
Construction Status Financing
HOA Y/N No
Year Built 2021
Annual Tax Amount $1,474
Lot Size 6,969 Sqft
Acres 0.16
Property Description
Under Construction. Rarely available, new construction custom home located in sought after West of the Trail. This Key West style home designed by award winning Phipps Home Design, is located in a highly coveted neighborhood 2 blocks from the intracoastal waterway and within close proximity to the world famous Siesta Key Beach. Enjoy walking on the soft crushed rose quartz sand every morning! This home features 3 bedrooms, 3.5 baths, and a study. Entertain your favorite guests in your open kitchen with solid wood cabinetry, spacious center island, and high end appliances. You will enjoy other amenities such as: a laundry room equipped with a folding station, 1,550 sq. ft of covered lanai beneath the elevated home, and a 2 car garage. This gorgeous home will satisfy the most discerning buyer with extensive upgrades including oversized PGT impact windows and doors, 8' solid doors throughout, Kohler fixtures, smart home capabilities and much more. Intended exterior color is different than what is in the rendering. Go under contract quickly, and outdoor color choice is available. If the buyer goes under contract before the end of October there is also the ability to add an elevator and or outdoor kitchen (with an additional fee). Do not miss this opportunity to own your slice of paradise here in Florida! You will enjoy sunsets and the beautiful amber skyline every evening!
Location
State FL
County Sarasota
Community Florence
Zoning RSF2
Rooms
Other Rooms Attic, Den/Library/Office, Great Room, Inside Utility, Storage Rooms
Interior
Interior Features High Ceilings, Living Room/Dining Room Combo, Open Floorplan, Solid Wood Cabinets, Stone Counters, Thermostat, Vaulted Ceiling(s), Walk-In Closet(s)
Heating Central
Cooling Central Air
Flooring Other, Tile, Tile
Fireplace false
Appliance Convection Oven, Dishwasher, Disposal, Exhaust Fan, Range, Range Hood, Refrigerator, Tankless Water Heater
Laundry Laundry Room
Exterior
Exterior Feature Balcony, Irrigation System, Lighting, Rain Gutters, Sliding Doors, Sprinkler Metered, Storage
Parking Features Driveway, Garage Door Opener, Ground Level, Off Street, On Street
Garage Spaces 2.0
Utilities Available Cable Available, Electricity Connected, Fiber Optics, Phone Available, Propane, Sprinkler Meter, Underground Utilities, Water Connected
Roof Type Metal
Porch Covered, Front Porch, Patio, Rear Porch
Attached Garage true
Garage true
Private Pool No
Building
Lot Description In County, Level, Near Marina, Near Public Transit, Paved
Entry Level Two
Foundation Stem Wall, Stilt/On Piling
Lot Size Range 0 to less than 1/4
Builder Name Barrier Island Homes LLC
Sewer Aerobic Septic
Water Public
Architectural Style Custom, Elevated, Key West
Structure Type Block, Cement Siding, Concrete, Stucco, Wood Frame
New Construction true
Construction Status Financing
Schools
Elementary Schools Phillippi Shores Elementary
Middle Schools Brookside Middle
High Schools Riverview High
Others
Pets Allowed Yes
Senior Community No
Ownership Fee Simple
Special Listing Condition None
Read Less Info
Want to know what your home might be worth? Contact us for a FREE valuation!

Our team is ready to help you sell your home for the highest possible price ASAP

© 2024 My Florida Regional MLS DBA Stellar MLS. All Rights Reserved.
Bought with RE/MAX ALLIANCE GROUP

"Molly's job is to find and attract mastery-based agents to the office, protect the culture, and make sure everyone is happy! "







