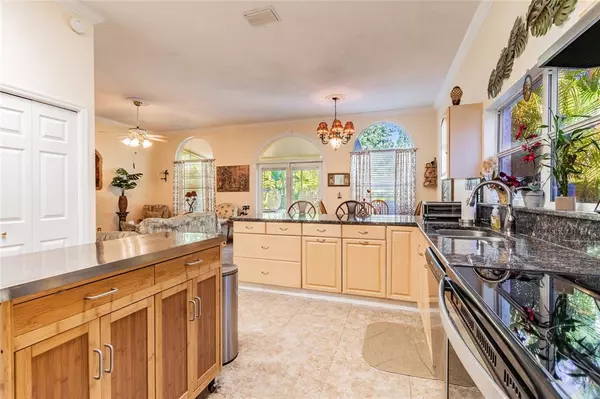$540,000
$525,000
2.9%For more information regarding the value of a property, please contact us for a free consultation.
3 Beds
3 Baths
2,284 SqFt
SOLD DATE : 05/18/2022
Key Details
Sold Price $540,000
Property Type Single Family Home
Sub Type Single Family Residence
Listing Status Sold
Purchase Type For Sale
Square Footage 2,284 sqft
Price per Sqft $236
Subdivision North Lakes Sec E Unit 1
MLS Listing ID O6015528
Sold Date 05/18/22
Bedrooms 3
Full Baths 2
Half Baths 1
Construction Status Inspections
HOA Y/N No
Year Built 1999
Annual Tax Amount $3,644
Lot Size 9,147 Sqft
Acres 0.21
Lot Dimensions 77x120
Property Description
**No Open House being held on Sunday 04/10/22****This turnkey 3 BEDROOM, 2 BATH, POOL HOME is looking for someone new to call it home. When you first enter the living room you are greeted by sparkling blue views of your own private pool with high ceilings and crown molding throughout, this property has been well maintained by the current owners. Enjoy family gatherings in the kitchen/dining/family room, whilst the Chef in you enjoys the large, open plan kitchen with SOLID WOOD CABINETS, GRANITE COUNTERS, and a suite of stainless steel appliances in addition to a KITCHEN ISLAND. Outside, you have a screen room with access to the huge pool and views of the fenced-in private backyard oasis. Beyond the backyard fence, you have view to a beautiful LAKE. The Owners Suite features an en-suite bathroom, walk-in closet and an office, giving owners a private space to enjoy, whilst the additional two bedrooms provide extra living space for whatever you need. One of the front bedrooms has a loft that can be used for storage. Love the sound of this home? Schedule your showing today.
Location
State FL
County Hillsborough
Community North Lakes Sec E Unit 1
Zoning PD
Interior
Interior Features Ceiling Fans(s), Crown Molding, Living Room/Dining Room Combo, Master Bedroom Main Floor, Open Floorplan, Solid Surface Counters, Solid Wood Cabinets, Stone Counters
Heating Central
Cooling Central Air
Flooring Carpet, Ceramic Tile
Fireplace false
Appliance Dishwasher, Range, Range Hood, Refrigerator
Exterior
Exterior Feature Fence, French Doors, Rain Gutters
Garage Spaces 2.0
Pool Gunite, In Ground
Utilities Available Cable Connected, Electricity Connected, Water Connected
Waterfront Description Lake
View Y/N 1
Water Access 1
Water Access Desc Lake
Roof Type Shingle
Attached Garage true
Garage true
Private Pool Yes
Building
Story 1
Entry Level One
Foundation Slab
Lot Size Range 0 to less than 1/4
Sewer Public Sewer
Water Public
Structure Type Block, Stucco
New Construction false
Construction Status Inspections
Schools
Elementary Schools Schwarzkopf-Hb
Middle Schools Martinez-Hb
High Schools Gaither-Hb
Others
Senior Community No
Ownership Fee Simple
Acceptable Financing Cash, Conventional, FHA, VA Loan
Listing Terms Cash, Conventional, FHA, VA Loan
Special Listing Condition None
Read Less Info
Want to know what your home might be worth? Contact us for a FREE valuation!

Our team is ready to help you sell your home for the highest possible price ASAP

© 2024 My Florida Regional MLS DBA Stellar MLS. All Rights Reserved.
Bought with AVENUE HOMES LLC

"Molly's job is to find and attract mastery-based agents to the office, protect the culture, and make sure everyone is happy! "







