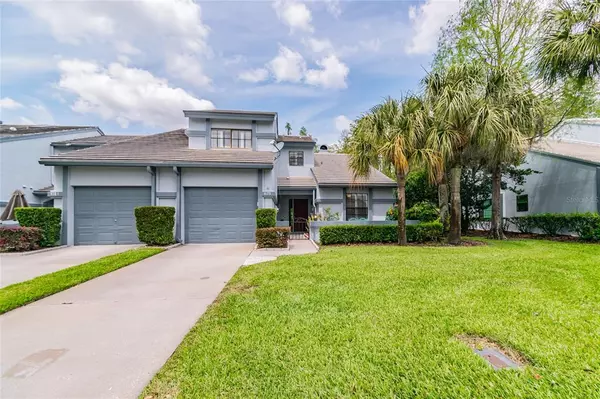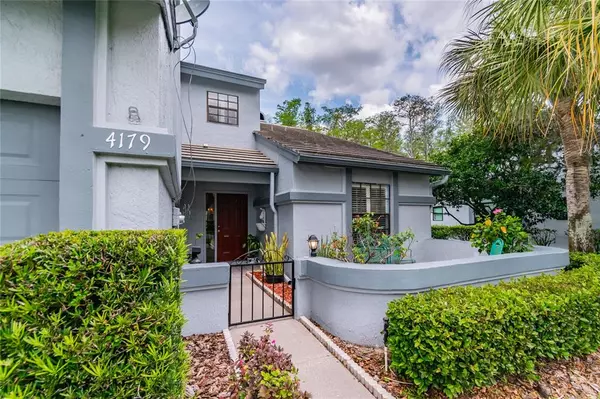$375,000
$330,000
13.6%For more information regarding the value of a property, please contact us for a free consultation.
3 Beds
3 Baths
1,773 SqFt
SOLD DATE : 05/13/2022
Key Details
Sold Price $375,000
Property Type Townhouse
Sub Type Townhouse
Listing Status Sold
Purchase Type For Sale
Square Footage 1,773 sqft
Price per Sqft $211
Subdivision Brentwood Park
MLS Listing ID T3366834
Sold Date 05/13/22
Bedrooms 3
Full Baths 3
Construction Status Inspections
HOA Fees $150/mo
HOA Y/N Yes
Year Built 1995
Annual Tax Amount $1,894
Lot Size 2,178 Sqft
Acres 0.05
Property Description
Welcome home to this 3 bedroom 3 bathroom townhome featuring an upstairs loft/bouns room and attached garage. Upon entering your home you will notice the wood burning fireplace and expansive outdoor conservation views. This home offers an open floor plan, plenty of natural light & wood floors in the downstairs living areas. The kitchen is a chef's dream offering stainless steel appliances, plenty of counter and cabinet space & a kitchen nook area overlooking the backyard conservation nature views and the extra large closed in patio. Your new home offers a split floor plan with the master suite being downstairs with easy access to the enclosed patio from the french double glass doors. The oversized master suite features enough space to enjoy a sitting area where you could unwind after a long day. You will take advantage of the owner's suite storage with large custom walk-in closets and an additional linen closet. The downstairs 2nd bedroom has ample space, with a large closet & full size guest bath offering guest in your home their own private retreat. Your upstairs loft/bonus room offers a bird's eye view of your first floor living space from your balcony. This upstairs space offers a second owner's suite with the third bedroom and the third full bathroom. You will enjoy the resort lifestyle in this townhome since it is situated in close proximity to the pool. Your outdoor space is a perfect extension of your new home. The oversized closed in patio features pavers , large glass windows and a large storage closet. You will love utilizing the three sets of double french doors to gain easy access to the back enclosed patio. These three double glass doors also allow for the conservation views from almost the entire first floor of your home. Your enclosed patio will be an extention to your home adding valuable square footage and the perfect flex space to suit your needs. Your extended outdoor backyard conservation area is a beautiful spot for grilling and bird watching. All these features come together to create the home you have been waiting for. (HVAC 2015, Roof 2014, Water Heater 2017)
Location
State FL
County Hillsborough
Community Brentwood Park
Zoning PD
Rooms
Other Rooms Bonus Room, Breakfast Room Separate, Inside Utility, Loft
Interior
Interior Features Cathedral Ceiling(s), Ceiling Fans(s), Eat-in Kitchen, High Ceilings, Living Room/Dining Room Combo, Master Bedroom Main Floor, Open Floorplan, Skylight(s), Solid Surface Counters, Solid Wood Cabinets, Split Bedroom, Thermostat, Vaulted Ceiling(s), Walk-In Closet(s), Window Treatments
Heating Central
Cooling Central Air
Flooring Tile, Wood
Fireplace true
Appliance Dishwasher, Disposal, Dryer, Electric Water Heater, Exhaust Fan, Freezer, Ice Maker, Microwave, Range, Range Hood, Refrigerator, Washer, Water Softener
Laundry Laundry Room
Exterior
Exterior Feature French Doors, Irrigation System, Rain Gutters, Sidewalk
Parking Features Common, Driveway, Garage Door Opener, On Street
Garage Spaces 1.0
Community Features Deed Restrictions, Pool
Utilities Available BB/HS Internet Available, Cable Available, Cable Connected, Electricity Available, Electricity Connected, Phone Available, Public, Sewer Connected, Water Available, Water Connected
Amenities Available Pool
Roof Type Shingle
Attached Garage true
Garage true
Private Pool No
Building
Lot Description Conservation Area, Paved
Entry Level Two
Foundation Slab
Lot Size Range 0 to less than 1/4
Sewer Public Sewer
Water Public
Structure Type Block
New Construction false
Construction Status Inspections
Others
Pets Allowed Yes
HOA Fee Include Pool, Maintenance Grounds, Pool, Recreational Facilities
Senior Community No
Ownership Fee Simple
Monthly Total Fees $150
Acceptable Financing Cash, Conventional, FHA, VA Loan
Membership Fee Required Required
Listing Terms Cash, Conventional, FHA, VA Loan
Special Listing Condition None
Read Less Info
Want to know what your home might be worth? Contact us for a FREE valuation!

Our team is ready to help you sell your home for the highest possible price ASAP

© 2025 My Florida Regional MLS DBA Stellar MLS. All Rights Reserved.
Bought with BHHS FLORIDA PROPERTIES GROUP
"Molly's job is to find and attract mastery-based agents to the office, protect the culture, and make sure everyone is happy! "







