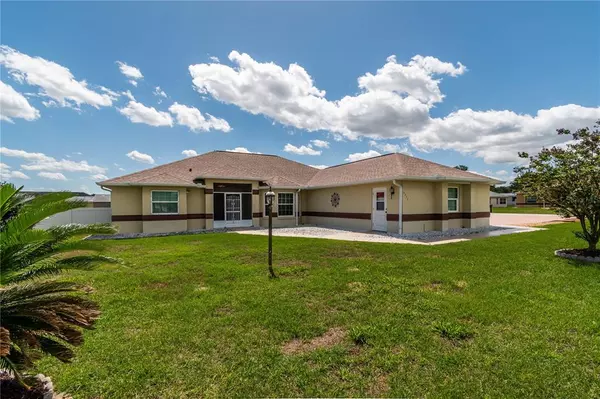$340,000
$365,000
6.8%For more information regarding the value of a property, please contact us for a free consultation.
3 Beds
2 Baths
2,202 SqFt
SOLD DATE : 05/05/2022
Key Details
Sold Price $340,000
Property Type Single Family Home
Sub Type Single Family Residence
Listing Status Sold
Purchase Type For Sale
Square Footage 2,202 sqft
Price per Sqft $154
Subdivision Pidgeon Park
MLS Listing ID OM636464
Sold Date 05/05/22
Bedrooms 3
Full Baths 2
Construction Status Inspections
HOA Fees $10/ann
HOA Y/N Yes
Year Built 1998
Annual Tax Amount $2,121
Lot Size 0.360 Acres
Acres 0.36
Lot Dimensions 120x130
Property Description
Nestled on a corner lot with over a quarter of an acre of space within Country Meadows, this lovely home offers the perfect blend of peace and convenience. The front of the home features a screen-enclosed, covered entryway with a set of double-doors that welcome you in. Meticulously maintained and in move-in condition, the home itself offers a total of 3-bedrooms and 2-baths. The interior of the home features an open, split-bedroom floor plan with tall vaulted ceilings, ceramic tile flooring throughout, and several areas with recessed niches for added decorating options. The kitchen is nicely spacious with lots of cabinet and counter space, top of the line stainless steel appliances, and a large breakfast bar. Those looking to relax after a long day will love the master suite, which comes complete with walk-in closet and an en-suite with dual sinks, glass-door shower with marble walls, and a large jetted tub. At the back of the home is a stunning Florida Room that overlooks an additional enclosed lanai. The lanai provides plenty of space for entertaining, with views out to the privacy fenced back yard and ample room for seating. The backyard beyond includes three sheds for additional storage space, one of which has electric and air, as well as a stone fill that keeps maintenance nice and easy. Updates to the home include a new roof as of 2016 and HVAC as of 2009, as well as an indoor laundry room and attached 3-car garage that are under heat and air. This property is located conveniently close to shopping, medical facilities, and restaurants, with the interstate being only 6 miles away for added potential! This home is truly a "must-see" within a great community!
Location
State FL
County Marion
Community Pidgeon Park
Zoning R4
Rooms
Other Rooms Bonus Room, Florida Room, Inside Utility
Interior
Interior Features Ceiling Fans(s), Eat-in Kitchen, Kitchen/Family Room Combo, Master Bedroom Main Floor, Open Floorplan, Split Bedroom, Vaulted Ceiling(s), Walk-In Closet(s), Window Treatments
Heating Electric
Cooling Central Air
Flooring Ceramic Tile
Furnishings Unfurnished
Fireplace false
Appliance Dishwasher, Dryer, Electric Water Heater, Freezer, Microwave, Range, Washer
Laundry Laundry Room
Exterior
Exterior Feature Fence, Irrigation System, Rain Gutters, Storage
Parking Features Driveway, Garage Door Opener, Garage Faces Side
Garage Spaces 3.0
Fence Vinyl
Utilities Available Public, Water Connected
Roof Type Shingle
Porch Enclosed, Screened
Attached Garage true
Garage true
Private Pool No
Building
Entry Level One
Foundation Slab
Lot Size Range 1/4 to less than 1/2
Sewer Septic Tank
Water Public
Architectural Style Florida
Structure Type Block, Stucco
New Construction false
Construction Status Inspections
Schools
Elementary Schools Saddlewood Elementary School
Middle Schools West Port Middle School
High Schools West Port High School
Others
Pets Allowed Yes
Senior Community No
Ownership Fee Simple
Monthly Total Fees $10
Acceptable Financing Cash, Conventional, FHA, VA Loan
Membership Fee Required Required
Listing Terms Cash, Conventional, FHA, VA Loan
Special Listing Condition None
Read Less Info
Want to know what your home might be worth? Contact us for a FREE valuation!

Our team is ready to help you sell your home for the highest possible price ASAP

© 2024 My Florida Regional MLS DBA Stellar MLS. All Rights Reserved.
Bought with GREAT EXPECTATIONS REALTY, LLC

"Molly's job is to find and attract mastery-based agents to the office, protect the culture, and make sure everyone is happy! "







