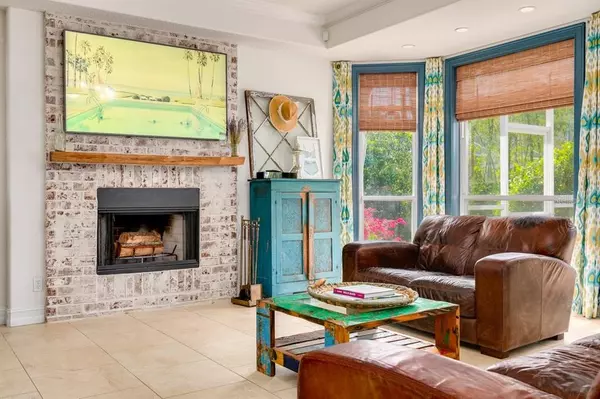$1,010,000
$975,000
3.6%For more information regarding the value of a property, please contact us for a free consultation.
6 Beds
4 Baths
3,962 SqFt
SOLD DATE : 05/05/2022
Key Details
Sold Price $1,010,000
Property Type Single Family Home
Sub Type Single Family Residence
Listing Status Sold
Purchase Type For Sale
Square Footage 3,962 sqft
Price per Sqft $254
Subdivision Lynnwood Ph 2
MLS Listing ID U8157880
Sold Date 05/05/22
Bedrooms 6
Full Baths 3
Half Baths 1
Construction Status Appraisal,Financing,Inspections
HOA Fees $58
HOA Y/N Yes
Year Built 1999
Annual Tax Amount $7,102
Lot Size 9,147 Sqft
Acres 0.21
Lot Dimensions 75x120
Property Description
Find your dream home located in the sought-after community of Lansbrook which lines the shores of Lake Tarpon with miles of walking trails, nature park, and provides water access to the lake for an unforgettable lifestyle. It is clear that every detail was thoughtfully considered and that the unparalleled finishes separate this home from the pack.
This spacious home of 3,962sqft offers 5 bedrooms, plus bonus room that could be a 6th extra large bedroom that includes a closet. 3.5 bathrooms, 3 car garage plus office/den spaces, formal dining room, AND a pool with outdoor living space that no one can resist! As you walk through the custom front door, you are graced high ceilings with beautiful crown molding throughout giving this home a grand feeling.
As you enter the home you will see a the formal living area to your left, formal dining on your right and as you continue further in you will enter the open living room and kitchen. You will fall in love with the large kitchen island, leathered Quartzite countertops, brand new BIG-CHILL appliances, natural gas cooking, walk-in pantry with new retro style fridge and, and new large cabinets for all of your kitchen needs and storage. On the first floor, there is also the laundry room, a guest bedroom, a full bathroom, and a half bathroom.Downstairs bedroom and bath, and den/formal living area can be easily closed off for a guest or in-law suite. As you work your way the wood stairs you will notice the split floor plan with the master bedroom on one side and remaining bedrooms, bathroom, office, and loft/6th bedroom spaces on the other. As you enter the master bedroom through the double doors you will come into the sitting room that overlooks the pool. Continuing into the master, you will see the large master bedroom with his and her closets leading into your master bathroom oasis that was just remodeled. The Roof was completed April 5th 2022, both HVAC 2018. Tankless Hot Water Heater Do NOT miss out on this FABULOUS home! Lynnwood is located in sought-after Lansbrook on Lake Tarpon with community boat ramp, parks, miles of paved paths. Located next door is 255-acre John Chestnut Park. A-rated East Lake Schools & YMCA. Convenient to world-class beaches & shopping, Tampa Int’l Airport & Tampa.
Location
State FL
County Pinellas
Community Lynnwood Ph 2
Zoning RPD-5
Rooms
Other Rooms Bonus Room, Formal Dining Room Separate, Formal Living Room Separate, Loft
Interior
Interior Features Cathedral Ceiling(s), Ceiling Fans(s), Crown Molding, High Ceilings, Kitchen/Family Room Combo, Dormitorio Principal Arriba, Solid Surface Counters, Solid Wood Cabinets, Split Bedroom, Thermostat, Walk-In Closet(s), Wet Bar
Heating Central, Heat Pump, Zoned
Cooling Central Air, Zoned
Flooring Tile, Wood
Fireplaces Type Wood Burning
Furnishings Unfurnished
Fireplace true
Appliance Cooktop, Dishwasher, Disposal, Dryer, Exhaust Fan, Microwave, Range, Range Hood, Refrigerator, Tankless Water Heater, Washer, Water Filtration System, Water Softener
Laundry Inside, Laundry Chute, Laundry Room
Exterior
Exterior Feature Fence, Irrigation System, Lighting, Sidewalk, Sliding Doors
Garage Spaces 3.0
Pool Gunite, In Ground, Screen Enclosure
Community Features Boat Ramp, Deed Restrictions, Golf, Park, Playground, Sidewalks, Water Access
Utilities Available Cable Connected, Natural Gas Connected, Public, Sewer Connected, Street Lights
Water Access 1
Water Access Desc Lake
Roof Type Shingle
Attached Garage true
Garage true
Private Pool Yes
Building
Story 2
Entry Level Two
Foundation Slab
Lot Size Range 0 to less than 1/4
Sewer Public Sewer
Water Public
Structure Type Block, Stucco
New Construction false
Construction Status Appraisal,Financing,Inspections
Schools
Elementary Schools Brooker Creek Elementary-Pn
Middle Schools East Lake Middle School Academy Of Engineering
High Schools East Lake High-Pn
Others
Pets Allowed Yes
Senior Community No
Ownership Fee Simple
Monthly Total Fees $116
Acceptable Financing Cash, Conventional
Membership Fee Required Required
Listing Terms Cash, Conventional
Special Listing Condition None
Read Less Info
Want to know what your home might be worth? Contact us for a FREE valuation!

Our team is ready to help you sell your home for the highest possible price ASAP

© 2024 My Florida Regional MLS DBA Stellar MLS. All Rights Reserved.
Bought with KELLER WILLIAMS REALTY

"Molly's job is to find and attract mastery-based agents to the office, protect the culture, and make sure everyone is happy! "







