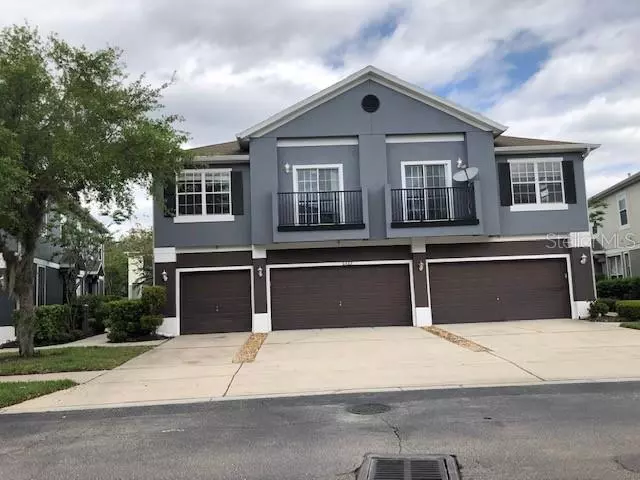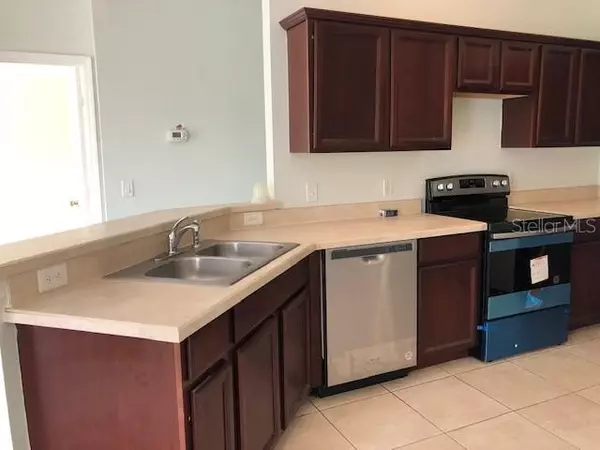$290,000
$279,000
3.9%For more information regarding the value of a property, please contact us for a free consultation.
2 Beds
2 Baths
1,200 SqFt
SOLD DATE : 05/02/2022
Key Details
Sold Price $290,000
Property Type Condo
Sub Type Condominium
Listing Status Sold
Purchase Type For Sale
Square Footage 1,200 sqft
Price per Sqft $241
Subdivision Carter Glen Condo Ph 1
MLS Listing ID L4929056
Sold Date 05/02/22
Bedrooms 2
Full Baths 2
Condo Fees $281
Construction Status Financing,Inspections
HOA Y/N No
Year Built 2006
Annual Tax Amount $2,724
Lot Size 1,306 Sqft
Acres 0.03
Property Description
Wonderful opportunity to own in Carter Glen! Lovely 2 bedroom/2 bath condo with attached 1 car garage, has new paint, exterior and interior, brand new carpet, brand new laminate flooring, new stove, new dishwasher. Features include the privacy of the split bedroom plan, owner's retreat with huge walk-in closet, garden tub and shower, dual vanities, vaulted ceilings, abundant light, and more! This desirable, gated community offers a clubhouse, and so many amenities - fitness center, pool, sand volleyball court, kids playground and electric charging station, all within a 2 minute walk from this condo. The community is within easy access of SR 417, SR 528, Valencia Community College, Orlando International Airport, Downtown Orlando and the exciting Lake Nona Town Center. So many restaurants, recreation facilities, and shopping are minutes away in the Lee Vista Area. Excellent schools too.
Location
State FL
County Orange
Community Carter Glen Condo Ph 1
Zoning RES
Rooms
Other Rooms Inside Utility
Interior
Interior Features Ceiling Fans(s), Kitchen/Family Room Combo, Dormitorio Principal Arriba, Open Floorplan, Split Bedroom, Vaulted Ceiling(s), Walk-In Closet(s)
Heating Central
Cooling Central Air
Flooring Carpet, Ceramic Tile, Laminate
Fireplace false
Appliance Dishwasher, Disposal, Dryer, Electric Water Heater, Range, Refrigerator, Washer
Laundry Inside
Exterior
Exterior Feature Irrigation System
Parking Features Parking Pad
Garage Spaces 1.0
Pool In Ground
Community Features Deed Restrictions, Fitness Center, Gated, Playground, Pool, Sidewalks
Utilities Available Electricity Connected, Public, Street Lights
Amenities Available Fitness Center, Gated, Playground, Pool, Recreation Facilities
View Garden
Roof Type Shingle
Attached Garage true
Garage true
Private Pool No
Building
Lot Description In County
Story 2
Entry Level Two
Foundation Slab
Lot Size Range 0 to less than 1/4
Sewer Public Sewer
Water Public
Architectural Style Contemporary
Structure Type Block, Stucco, Wood Frame
New Construction false
Construction Status Financing,Inspections
Schools
Middle Schools Innovation Middle School
High Schools Lake Nona High
Others
Pets Allowed Yes
HOA Fee Include Pool, Escrow Reserves Fund, Maintenance Structure, Maintenance Grounds, Management, Pool, Recreational Facilities
Senior Community No
Ownership Condominium
Monthly Total Fees $281
Acceptable Financing Cash, Conventional
Membership Fee Required Required
Listing Terms Cash, Conventional
Special Listing Condition None
Read Less Info
Want to know what your home might be worth? Contact us for a FREE valuation!

Our team is ready to help you sell your home for the highest possible price ASAP

© 2024 My Florida Regional MLS DBA Stellar MLS. All Rights Reserved.
Bought with KELLER WILLIAMS REALTY AT THE PARKS

"Molly's job is to find and attract mastery-based agents to the office, protect the culture, and make sure everyone is happy! "







