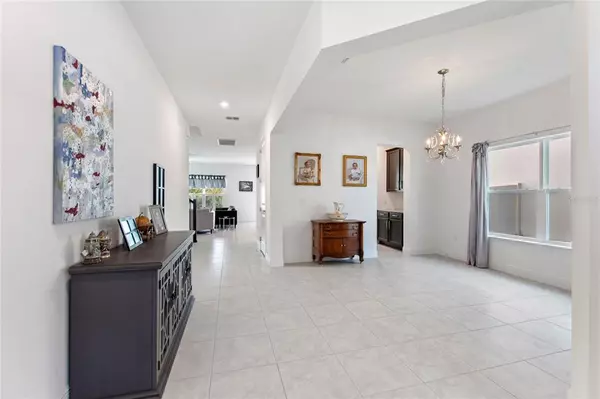$625,000
$599,900
4.2%For more information regarding the value of a property, please contact us for a free consultation.
5 Beds
3 Baths
3,449 SqFt
SOLD DATE : 04/28/2022
Key Details
Sold Price $625,000
Property Type Single Family Home
Sub Type Single Family Residence
Listing Status Sold
Purchase Type For Sale
Square Footage 3,449 sqft
Price per Sqft $181
Subdivision Oakland Trls Ph 2
MLS Listing ID O6006034
Sold Date 04/28/22
Bedrooms 5
Full Baths 3
Construction Status Inspections
HOA Fees $115/qua
HOA Y/N Yes
Year Built 2020
Annual Tax Amount $6,813
Lot Size 8,276 Sqft
Acres 0.19
Property Description
****WHY WAIT FOR NEW CONSTRUCTION****
This beautiful Oakland Trails home is like new and ready for your buyer! The Montclair floorplan boasts of light and plenty of space let alone NO REAR NEIGHBORS...perfect for a pool!! The first floor consists of 10 ft ceilings, 8 ft doors, an office, guest bedroom, full size bathroom, and a formal dining room. The gourmet kitchen includes stainless steel appliances, 42" cabinets, granite countertops, a kitchen island with breakfast bar, large butlers pantry with additional cabinet / counter space, along with large breakfast nook. Owners retreat with trey ceilings and large master bath along with 3 additional bedrooms, laundry room, BONUS ROOM / LOFT completes the upstairs! All bedrooms are exceptionally large and will easily accommodate king size furniture plus!! Community features a pool, playground, covered picnic area, dog park, access to the WEST ORANGE TRAIL, and a short drive to Historic Winter Garden with plenty of shops, Farmers Market, and restaurants! Do not miss this opportunity to call Winter Garden your HOME!!
Location
State FL
County Orange
Community Oakland Trls Ph 2
Zoning PUD
Interior
Interior Features Ceiling Fans(s), Eat-in Kitchen, Dormitorio Principal Arriba, Open Floorplan, Solid Surface Counters, Stone Counters, Tray Ceiling(s), Walk-In Closet(s)
Heating Central
Cooling Central Air
Flooring Carpet, Ceramic Tile
Fireplace false
Appliance Built-In Oven, Cooktop, Dishwasher, Disposal, Electric Water Heater, Exhaust Fan, Microwave, Range Hood, Refrigerator
Exterior
Exterior Feature Irrigation System, Sidewalk, Sliding Doors
Garage Spaces 2.0
Community Features Park, Playground, Pool, Sidewalks
Utilities Available BB/HS Internet Available, Cable Available, Electricity Connected, Public, Water Connected
Roof Type Shingle
Attached Garage true
Garage true
Private Pool No
Building
Entry Level Two
Foundation Slab
Lot Size Range 0 to less than 1/4
Builder Name Meritage Homes
Sewer Public Sewer
Water Public
Structure Type Block, Concrete, Stucco
New Construction false
Construction Status Inspections
Schools
Elementary Schools Tildenville Elem
Middle Schools Lakeview Middle
High Schools West Orange High
Others
Pets Allowed Yes
HOA Fee Include Pool
Senior Community No
Ownership Fee Simple
Monthly Total Fees $115
Acceptable Financing Cash, Conventional, FHA, VA Loan
Membership Fee Required Required
Listing Terms Cash, Conventional, FHA, VA Loan
Special Listing Condition None
Read Less Info
Want to know what your home might be worth? Contact us for a FREE valuation!

Our team is ready to help you sell your home for the highest possible price ASAP

© 2024 My Florida Regional MLS DBA Stellar MLS. All Rights Reserved.
Bought with REDFIN CORPORATION

"Molly's job is to find and attract mastery-based agents to the office, protect the culture, and make sure everyone is happy! "







