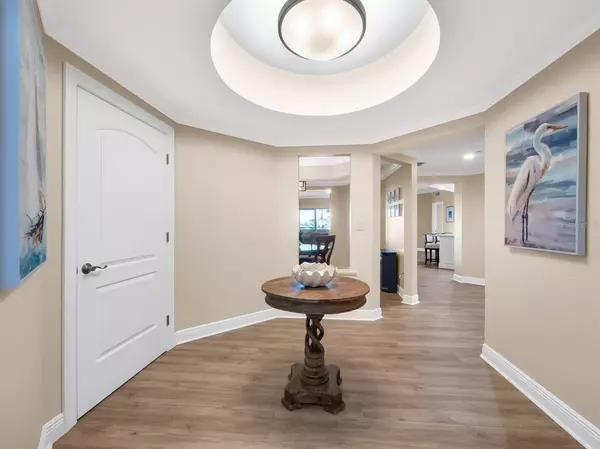$1,301,000
$1,200,000
8.4%For more information regarding the value of a property, please contact us for a free consultation.
3 Beds
4 Baths
2,187 SqFt
SOLD DATE : 04/25/2022
Key Details
Sold Price $1,301,000
Property Type Condo
Sub Type Condominium
Listing Status Sold
Purchase Type For Sale
Square Footage 2,187 sqft
Price per Sqft $594
Subdivision Villas/Osprey Harbor Village
MLS Listing ID A4530310
Sold Date 04/25/22
Bedrooms 3
Full Baths 3
Half Baths 1
Construction Status No Contingency
HOA Fees $943/qua
HOA Y/N Yes
Originating Board Stellar MLS
Year Built 2006
Annual Tax Amount $4,814
Property Description
One or more photo(s) has been virtually staged. Luxury Waterfront Residence in one of Sarasota's most enticing marina communities. Spectacular sunset views overlooking Sarasota Bay to the Gulf of Mexico. This stately three bedroom home was completely remodeled with a style of modern opulence offering exceptional upgrades and quality finishes. From the moment you step off the elevator past your private foyer you will be greeted with world-class views that are magnified by an expansive terrace. The professional kitchen has a beautiful design with elite functionality to cook, dine, and entertain. Showcasing a 2019 complete renovation offering all new appliances, quartz countertops, soft close doors, redesigned cabinetry, LED lighting, and more. The fine details of high-end materials, beautiful lighting, modern technologies, and upgraded appliances will enchant the finest chef. This opulent floor plan generously accommodates year-round out-door living, working from home, or hosting extended family visits while maintaining your privacy. The reconfigured dining room offers open doorways and openings to maximize the spectacular views. The owner's suite is an oasis of striking views, impressive finishes, and an inspirational sanctuary for much-deserved relaxation. This suite offers new carpeting, a retractable screen, and a beautiful bathroom area with new quartz countertops and plumbing fixtures. The two additional bedroom's also each have their own private bathroom, offer a split plan for maximum privacy, and have upgrades throughout. The third bedroom has a gorgeous custom Murphy bed with storage system. Every detail of this home has been exquisitely designed and is sure to exceed your expectations. Outside is a plethora of extraordinary waterfront amenities. Whether your days are filled sailing or fishing Sarasota Bay or navigating the open waters on a yacht, Bellagio Harbor Village has a multitude of options to enhance your nautical passion. Docks, wet or dry slips, and a full-service marina are available. If you prefer to launch a kayak off the newly designed dock to explore Sarasota Bay, the secure storage makes launching an effortless experience. For the fitness enthusiast, work out in the exclusive state-of-the-art fitness center, spa, and sauna. Enjoy socializing in the sparkling heated pool, relaxing in one of the two Jacuzzis, or engaging in conversation around the gas-powered fire pits overlooking Sarasota Bay. Additional amenities include a beautiful clubhouse ideal for rooting on your favorite team, hosting a gathering, or conducting after-hours events. There are two premium garaged parking spots, private lobby, daily on-site management, package delivery storage room, and so much more. Located just minutes from Nokomis Beach and only 20 minutes to Siesta Key, this bridge-free location allows smooth traveling to area waterfront restaurants, shopping, golfing, and cultural activities. Schedule an appointment to tour this magnificent property and start making plans to embrace the very best of exclusive waterfront living. Please view http://listing.noblesandheroes.com/ut/14021_Bellagio_Way_304.html
for a complete virtual walk-through, video, and floor plan of this property. (Virtual showings are also available).
Location
State FL
County Sarasota
Community Villas/Osprey Harbor Village
Zoning CI
Rooms
Other Rooms Family Room, Formal Dining Room Separate, Inside Utility, Storage Rooms
Interior
Interior Features Ceiling Fans(s), Crown Molding, Kitchen/Family Room Combo, Living Room/Dining Room Combo, Master Bedroom Main Floor, Open Floorplan, Solid Wood Cabinets, Split Bedroom, Stone Counters, Thermostat, Vaulted Ceiling(s), Walk-In Closet(s), Window Treatments
Heating Central, Electric, Exhaust Fan
Cooling Central Air
Flooring Carpet, Laminate
Furnishings Unfurnished
Fireplace false
Appliance Convection Oven, Dishwasher, Disposal, Dryer, Electric Water Heater, Microwave, Range, Refrigerator, Washer
Laundry Inside, Laundry Room
Exterior
Exterior Feature Balcony, Sauna, Sliding Doors, Storage
Parking Features Assigned, Garage Door Opener, Under Building
Garage Spaces 2.0
Community Features Buyer Approval Required, Deed Restrictions, Fitness Center, Gated, No Truck/RV/Motorcycle Parking, Pool, Water Access, Waterfront, Wheelchair Access
Utilities Available Cable Connected, Electricity Connected, Sewer Connected
Amenities Available Cable TV, Clubhouse, Elevator(s), Fitness Center, Gated, Marina, Pool, Sauna, Spa/Hot Tub, Storage, Wheelchair Access
Waterfront Description Bay/Harbor
View Y/N 1
Water Access 1
Water Access Desc Bay/Harbor,Intracoastal Waterway,Marina
View Water
Roof Type Tile
Attached Garage true
Garage true
Private Pool No
Building
Lot Description In County
Story 4
Entry Level One
Foundation Slab
Sewer Public Sewer
Water Public
Structure Type Block
New Construction false
Construction Status No Contingency
Others
Pets Allowed Yes
HOA Fee Include Cable TV, Pool, Escrow Reserves Fund, Fidelity Bond, Insurance, Maintenance Structure, Maintenance Grounds, Management, Pool, Trash, Water
Senior Community No
Pet Size Extra Large (101+ Lbs.)
Ownership Fee Simple
Monthly Total Fees $943
Acceptable Financing Cash, Conventional, FHA, VA Loan
Membership Fee Required Required
Listing Terms Cash, Conventional, FHA, VA Loan
Num of Pet 2
Special Listing Condition None
Read Less Info
Want to know what your home might be worth? Contact us for a FREE valuation!

Our team is ready to help you sell your home for the highest possible price ASAP

© 2025 My Florida Regional MLS DBA Stellar MLS. All Rights Reserved.
Bought with MARCUS & COMPANY REALTY
"Molly's job is to find and attract mastery-based agents to the office, protect the culture, and make sure everyone is happy! "







