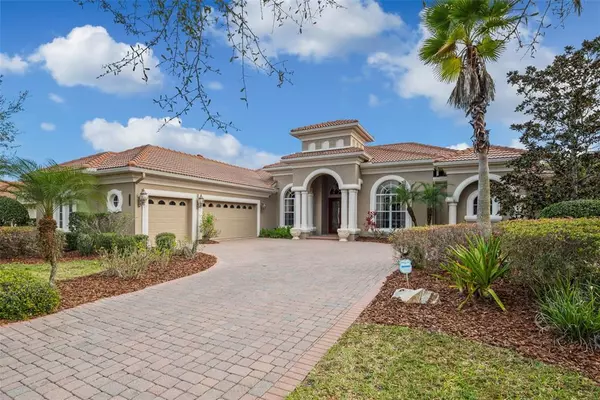$1,150,000
$1,100,000
4.5%For more information regarding the value of a property, please contact us for a free consultation.
4 Beds
4 Baths
3,775 SqFt
SOLD DATE : 04/18/2022
Key Details
Sold Price $1,150,000
Property Type Single Family Home
Sub Type Single Family Residence
Listing Status Sold
Purchase Type For Sale
Square Footage 3,775 sqft
Price per Sqft $304
Subdivision Grand Hampton
MLS Listing ID T3359422
Sold Date 04/18/22
Bedrooms 4
Full Baths 4
Construction Status Inspections
HOA Fees $179/qua
HOA Y/N Yes
Year Built 2007
Annual Tax Amount $8,683
Lot Size 0.260 Acres
Acres 0.26
Lot Dimensions 85x135
Property Description
This Arthur Rutenberg, custom Calais home is perfect for the buyer seeking the height of elegance in a classic Florida design with an equal measure of functionality. Upon arrival, you are greeted by the striking elevation with paver drive which gives this home tremendous curb appeal. Once inside you will immediately notice the details. This home features 4 bedrooms, 4 baths, Den, Formal Living and Dining, Leisure Room and Bonus Room. Entering this home, you will be in awe, struck by the view from the foyer of the amazing outdoor living area w/pool and spa! With custom touches such as 90 deg pocketing sliders, crown mould, upgraded tile, 2-sided fireplace, and tiered ceilings you’ll be proud to call this home. The Master Suite’s sunny sitting area overlooks the pool and features a side door that takes you outside to the generous covered lanai. From the high ceilings to the sun-filled walk-in shower and island soaker tub, the Master Bath is full of dramatic details. Spacious his/hers walk-in closets complete the package. The Chef's Kitchen has staggered maple cabinets w/crown mould and under-cabinet lighting, expansive island, and granite tops …a spectacular kitchen that’s truly the heart of the home. The Bonus Room and large Leisure Room w/sliding glass doors lead you to an entertainer's dream w/over-sized lanai showcasing pool & spa overlooking ponds and conservation. Located in the desirable community of Grand Hampton, this home has it all! Grand Hampton is a master-planned community featuring resort-style amenities…Don’t You Deserve This?
Location
State FL
County Hillsborough
Community Grand Hampton
Zoning PD-A
Rooms
Other Rooms Bonus Room, Breakfast Room Separate, Den/Library/Office, Formal Dining Room Separate, Inside Utility
Interior
Interior Features Ceiling Fans(s), Central Vaccum, Coffered Ceiling(s), Crown Molding, Eat-in Kitchen, High Ceilings, In Wall Pest System, Kitchen/Family Room Combo, Living Room/Dining Room Combo, Open Floorplan, Split Bedroom, Stone Counters, Tray Ceiling(s), Walk-In Closet(s), Window Treatments
Heating Central, Natural Gas
Cooling Central Air, Zoned
Flooring Carpet, Ceramic Tile
Fireplaces Type Gas, Living Room
Fireplace true
Appliance Built-In Oven, Convection Oven, Cooktop, Dishwasher, Disposal, Dryer, Gas Water Heater, Refrigerator, Washer, Water Softener, Wine Refrigerator
Laundry Inside, Laundry Room
Exterior
Exterior Feature Outdoor Kitchen
Parking Features Driveway, Garage Door Opener, Oversized
Garage Spaces 3.0
Pool Gunite, Heated, In Ground, Lighting, Screen Enclosure, Tile
Community Features Deed Restrictions, Fitness Center, Gated, Park, Playground, Pool, Sidewalks, Tennis Courts
Utilities Available BB/HS Internet Available, Electricity Connected
Amenities Available Clubhouse, Fitness Center
View Y/N 1
View Trees/Woods, Water
Roof Type Tile
Porch Covered, Enclosed, Screened
Attached Garage true
Garage true
Private Pool Yes
Building
Lot Description Conservation Area, Cul-De-Sac, Sidewalk, Paved
Story 1
Entry Level One
Foundation Slab
Lot Size Range 1/4 to less than 1/2
Builder Name ARTHUR RUTENBERG
Sewer Private Sewer
Water Public
Architectural Style Mediterranean
Structure Type Block, Stucco
New Construction false
Construction Status Inspections
Schools
Elementary Schools Turner Elem-Hb
Middle Schools Bartels Middle
High Schools Wharton-Hb
Others
Pets Allowed Yes
Senior Community No
Ownership Fee Simple
Monthly Total Fees $179
Acceptable Financing Cash, Conventional
Membership Fee Required Required
Listing Terms Cash, Conventional
Special Listing Condition None
Read Less Info
Want to know what your home might be worth? Contact us for a FREE valuation!

Our team is ready to help you sell your home for the highest possible price ASAP

© 2024 My Florida Regional MLS DBA Stellar MLS. All Rights Reserved.
Bought with COLDWELL BANKER RESIDENTIAL

"Molly's job is to find and attract mastery-based agents to the office, protect the culture, and make sure everyone is happy! "







