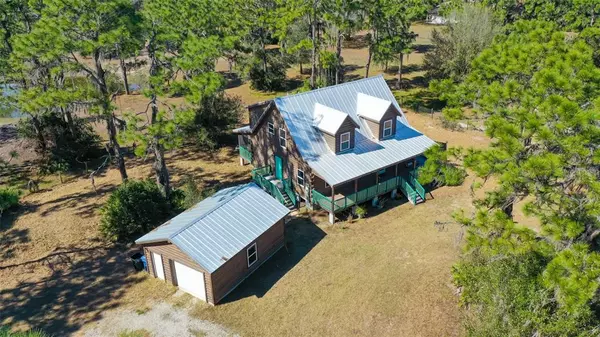$689,500
$689,500
For more information regarding the value of a property, please contact us for a free consultation.
3 Beds
3 Baths
2,248 SqFt
SOLD DATE : 04/12/2022
Key Details
Sold Price $689,500
Property Type Single Family Home
Sub Type Single Family Residence
Listing Status Sold
Purchase Type For Sale
Square Footage 2,248 sqft
Price per Sqft $306
Subdivision Pomello Ranches
MLS Listing ID A4525555
Sold Date 04/12/22
Bedrooms 3
Full Baths 2
Half Baths 1
Construction Status Inspections
HOA Fees $10/ann
HOA Y/N Yes
Originating Board Stellar MLS
Year Built 2019
Annual Tax Amount $5,431
Lot Size 5.440 Acres
Acres 5.44
Property Description
From their history to their beauty, their strength to their versatility, log homes are, in a word, awesome. A log home is comfortable and relaxing. Maybe it’s the way that light shines on the log walls and ceilings or just sitting on the porch swing at the end of the day- whatever the case, this home is no exception. Built in 2019, this beyond charming 3 bedroom + Loft, 2 ½ bath log home includes a 1 ½ car detached garage, and a 2-stall barn with loafing area, perfectly situated on 5.44 acres. Not to be missed- all the buildings have metal roofs! The land is exactly what you need, the perfect combination of forest and pasture. The homesite is fenced and cross fenced, with a watering hole in the back southwest pasture. Inside the log home you will find enchanting and unexpected things. Things like soaring ceilings, a spiral staircase with roughhewn wood steps, barn doors, a bewitching hand carved wooden bench, and even a wine barrel vanity. You will also find a very open concept kitchen with stainless steel appliances, a farmhouse copper sink overlooking the back pastures, whimsical cabinets with horseshoe handles, a breakfast nook, and sliders leading to the screened in back porch. The primary bedroom downstairs has a door leading to the side porch, an en-suite bathroom that includes a large walk-in-shower, private water closet, walk-in-closet, gorgeous countertops, and captivating cabinets with horseshoe handles. The Laundry Room/Mud Room is quite spacious, with stainless steel washer and dryer plus a door that leads to the screened-in back porch. Across the hallway is another large area for storage. Adding to the charm and functionality of the home is the luxury plank vinyl flooring, which is gorgeous and oh so easy to care for. Upstairs more fabulous things can be found, including a huge loft overlooking the back pasture, 2 good sized bedrooms (one has a walk-in-closet) plus another very charming bathroom. Sweeping porches, whispering pine trees, clear night skies with twinkling stars and the clean air of nature, it’s all here. This is the place to raise a family, escape for the weekend, or retire to peace and tranquility. Now, you may think this amazing log home is in the “middle of nowhere”. Quite the opposite. In fact, it’s only a few minutes to one of the fastest growing areas in America, Lakewood Ranch. Just a few miles away you will find the YMCA, world renowned Lakewood Ranch Sports Campus, and the world-class Lakewood Ranch Medical Center. There are 8 shopping districts, rich with local boutiques, retail outlets and restaurants as well as the amazing UTC Mall. Free concerts, wine festivals, celebrity golf tournaments and performing arts displays are ongoing. From pre-school to university, the community offers top tier public schools, many of which have earned A-ratings. Charter and private options are also available and numerous colleges and universities can be found nearby. A strong economy surrounds the Lakewood Ranch community, and the 1,200+ local businesses accrue over $1.5 billion annually in sales volume. Many successful companies have relocated to Lakewood Ranch, including GE Infrastructure Technology, LECOM, Roper Industries, just to name a few. The I-75 corridor further connects residents to additional opportunities for employment and wealth and more than 21 places of worship can be found in Lakewood Ranch. Enjoy the country, without a long drive to all the amenities you love!
Location
State FL
County Manatee
Community Pomello Ranches
Zoning A
Rooms
Other Rooms Great Room, Inside Utility, Loft
Interior
Interior Features Cathedral Ceiling(s), Ceiling Fans(s), Eat-in Kitchen, High Ceilings, Master Bedroom Main Floor, Open Floorplan, Solid Surface Counters, Solid Wood Cabinets, Stone Counters
Heating Central
Cooling Central Air
Flooring Vinyl
Furnishings Unfurnished
Fireplace false
Appliance Dishwasher, Dryer, Microwave, Range, Refrigerator, Washer
Laundry Inside, Laundry Room
Exterior
Parking Features Garage Faces Side
Garage Spaces 1.0
Fence Cross Fenced, Fenced, Other
Utilities Available BB/HS Internet Available, Electricity Connected, Phone Available
View Y/N 1
View Trees/Woods
Roof Type Metal
Porch Front Porch, Porch, Rear Porch, Screened, Side Porch
Attached Garage false
Garage true
Private Pool No
Building
Lot Description Cleared, Pasture, Zoned for Horses
Story 2
Entry Level Two
Foundation Crawlspace
Lot Size Range 5 to less than 10
Builder Name The Original Log Cabin Homes
Sewer Septic Tank
Water Well
Architectural Style Bungalow, Custom
Structure Type Log
New Construction false
Construction Status Inspections
Schools
Elementary Schools Myakka City Elementary
Middle Schools Dr Mona Jain Middle
High Schools Lakewood Ranch High
Others
Pets Allowed Yes
Senior Community No
Ownership Fee Simple
Monthly Total Fees $10
Acceptable Financing Cash, Conventional, FHA
Horse Property None
Membership Fee Required Required
Listing Terms Cash, Conventional, FHA
Special Listing Condition None
Read Less Info
Want to know what your home might be worth? Contact us for a FREE valuation!

Our team is ready to help you sell your home for the highest possible price ASAP

© 2024 My Florida Regional MLS DBA Stellar MLS. All Rights Reserved.
Bought with LIVING VOGUE LLC

"Molly's job is to find and attract mastery-based agents to the office, protect the culture, and make sure everyone is happy! "







