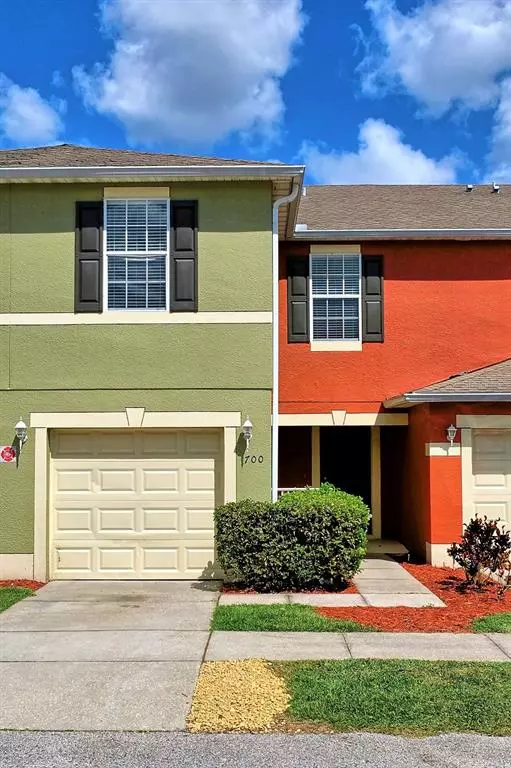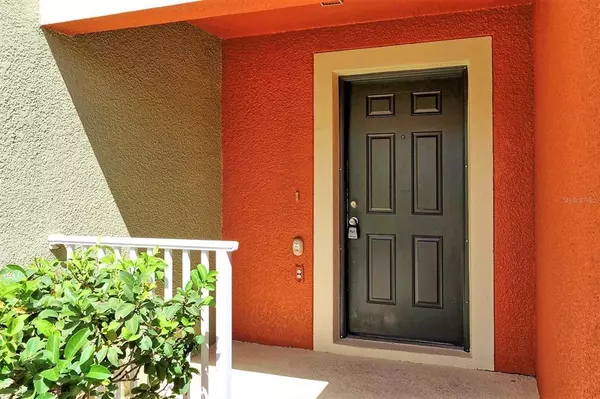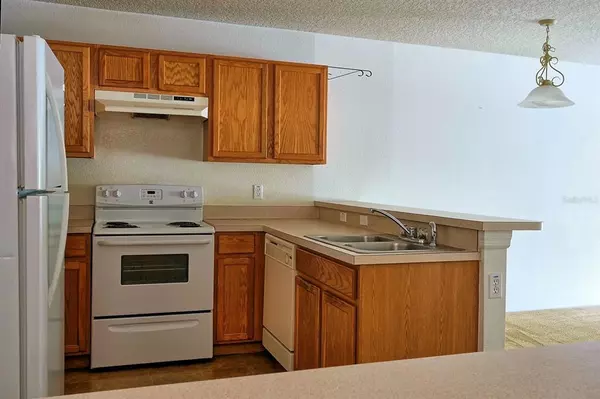$250,000
$235,000
6.4%For more information regarding the value of a property, please contact us for a free consultation.
3 Beds
3 Baths
1,495 SqFt
SOLD DATE : 04/12/2022
Key Details
Sold Price $250,000
Property Type Condo
Sub Type Condominium
Listing Status Sold
Purchase Type For Sale
Square Footage 1,495 sqft
Price per Sqft $167
Subdivision Oakcrest/Southmeadowph N
MLS Listing ID O6012246
Sold Date 04/12/22
Bedrooms 3
Full Baths 2
Half Baths 1
Condo Fees $642
Construction Status No Contingency
HOA Fees $47/qua
HOA Y/N Yes
Year Built 2006
Annual Tax Amount $2,251
Lot Size 871 Sqft
Acres 0.02
Property Description
MULTIPLE OFFERS. Seller will review all received by 3/26. Please send highest and best to be considered. Great location, perfect investment property! This beautiful property features 3 bedrooms and 2.5 bathrooms, and a 1 car garage. It offers an open kitchen/living area. All bedrooms are upstairs and have large walk-in closets, 2 full bathrooms upstairs, with 1 half bathroom downstairs. This property is in a prime location with easy access to major roads and highways, Orlando International Airport, Lake Nona, great schools, theme parks, shopping, and dining; and convenient to many major highways!
Location
State FL
County Orange
Community Oakcrest/Southmeadowph N
Zoning P-D
Rooms
Other Rooms Inside Utility
Interior
Interior Features Ceiling Fans(s), Living Room/Dining Room Combo, Walk-In Closet(s)
Heating Central
Cooling Central Air
Flooring Carpet, Ceramic Tile
Fireplace false
Appliance Dishwasher, Disposal, Dryer, Range, Refrigerator, Washer
Exterior
Exterior Feature Sliding Doors
Parking Features None
Garage Spaces 1.0
Community Features None
Utilities Available Electricity Connected
View Trees/Woods
Roof Type Shingle
Porch Rear Porch
Attached Garage true
Garage true
Private Pool No
Building
Story 2
Entry Level Two
Foundation Slab
Sewer Public Sewer
Water Public
Architectural Style Contemporary
Structure Type Stucco
New Construction false
Construction Status No Contingency
Schools
Elementary Schools Oakshire Elem
Middle Schools Meadow Wood Middle
High Schools Cypress Creek High
Others
Pets Allowed Breed Restrictions, Size Limit, Yes
HOA Fee Include Maintenance Grounds, Sewer, Water
Senior Community No
Pet Size Medium (36-60 Lbs.)
Ownership Condominium
Monthly Total Fees $261
Acceptable Financing Cash, Conventional
Membership Fee Required Required
Listing Terms Cash, Conventional
Num of Pet 2
Special Listing Condition None
Read Less Info
Want to know what your home might be worth? Contact us for a FREE valuation!

Our team is ready to help you sell your home for the highest possible price ASAP

© 2024 My Florida Regional MLS DBA Stellar MLS. All Rights Reserved.
Bought with EXP REALTY LLC

"Molly's job is to find and attract mastery-based agents to the office, protect the culture, and make sure everyone is happy! "







