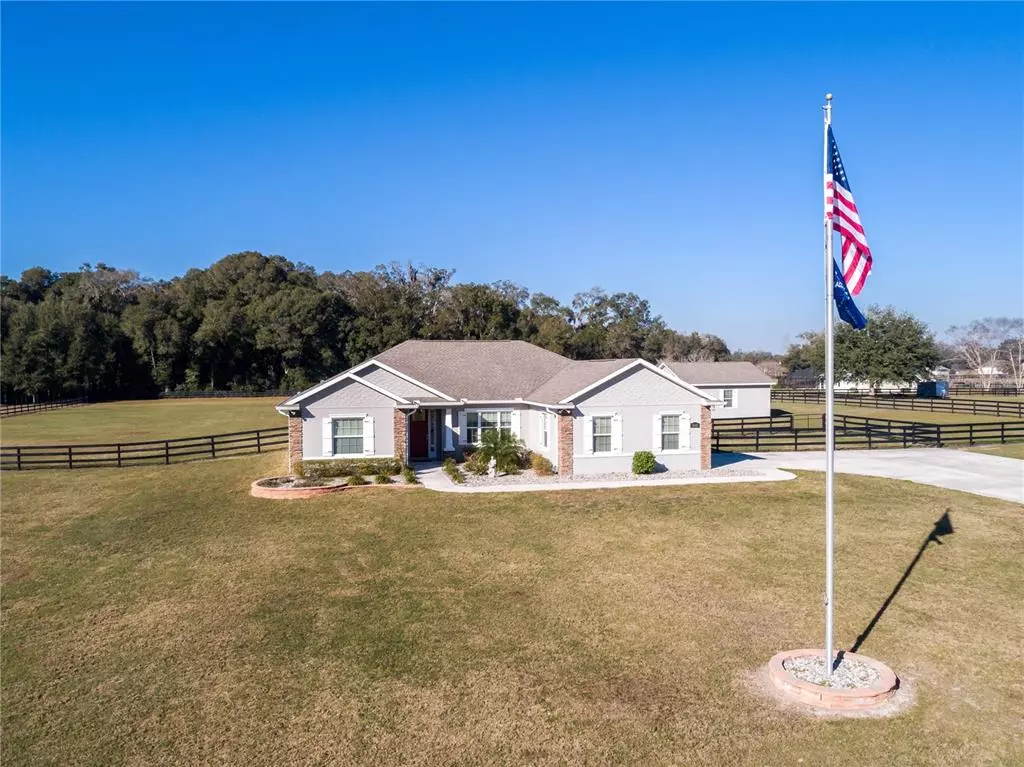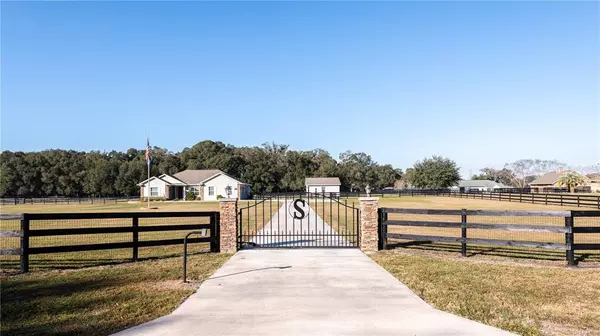$590,000
$575,000
2.6%For more information regarding the value of a property, please contact us for a free consultation.
3 Beds
2 Baths
1,975 SqFt
SOLD DATE : 03/30/2022
Key Details
Sold Price $590,000
Property Type Single Family Home
Sub Type Single Family Residence
Listing Status Sold
Purchase Type For Sale
Square Footage 1,975 sqft
Price per Sqft $298
Subdivision Cross Tie Ranches
MLS Listing ID OM632806
Sold Date 03/30/22
Bedrooms 3
Full Baths 2
Construction Status Appraisal,Financing,Inspections
HOA Fees $27/ann
HOA Y/N Yes
Year Built 2016
Annual Tax Amount $3,869
Lot Size 3.720 Acres
Acres 3.72
Property Description
Room to spread out in an idyllic equine neighborhood, conveniently located close to town’s amenities. Bring the kids, grandparents & aunts & uncles, along with the cats & dogs, horses & cows to complete this mini farm! This beautiful home is perfect for entertaining with it’s warm, friendly & informal open setting. The large great room feels like your family is still together even while doing separate tasks; mom & dad whipping up dinner in the kitchen, children doing homework in the office next door. Then on the weekends set up for entertaining with the game on in the living room, the adults congregating around the spread in the kitchen & dining room and the kids playing Marco Polo in the pool! Some of the amazing features in this home include: large windows throughout for all that natural light, high end granite countertops in both the kitchen & bathrooms, waterproof vinyl flooring throughout the main spaces & a home for your toys in the detached workshop/garage. Put this at the top of your list of must see properties & call today for your personal showing!
Location
State FL
County Marion
Community Cross Tie Ranches
Zoning A3
Rooms
Other Rooms Den/Library/Office
Interior
Interior Features Ceiling Fans(s), Crown Molding, High Ceilings, Kitchen/Family Room Combo, Stone Counters, Thermostat, Tray Ceiling(s), Walk-In Closet(s)
Heating Electric
Cooling Central Air
Flooring Tile, Vinyl
Fireplace false
Appliance Built-In Oven, Cooktop, Dishwasher, Kitchen Reverse Osmosis System, Microwave, Refrigerator
Laundry Inside, Laundry Room
Exterior
Exterior Feature Fence, French Doors, Rain Gutters, Storage
Parking Features Driveway, Garage Door Opener
Garage Spaces 2.0
Fence Board, Wood
Pool In Ground, Salt Water
Community Features Deed Restrictions, Horses Allowed
Utilities Available BB/HS Internet Available, Cable Connected, Electricity Connected, Phone Available, Water Connected
Roof Type Shingle
Porch Covered, Patio
Attached Garage true
Garage true
Private Pool Yes
Building
Entry Level One
Foundation Slab
Lot Size Range 2 to less than 5
Sewer Septic Tank
Water Well
Structure Type Block, Concrete, Stucco
New Construction false
Construction Status Appraisal,Financing,Inspections
Others
Pets Allowed Yes
Senior Community No
Ownership Fee Simple
Monthly Total Fees $27
Acceptable Financing Cash, Conventional, VA Loan
Membership Fee Required Required
Listing Terms Cash, Conventional, VA Loan
Special Listing Condition None
Read Less Info
Want to know what your home might be worth? Contact us for a FREE valuation!

Our team is ready to help you sell your home for the highest possible price ASAP

© 2024 My Florida Regional MLS DBA Stellar MLS. All Rights Reserved.
Bought with STELLAR NON-MEMBER OFFICE

"Molly's job is to find and attract mastery-based agents to the office, protect the culture, and make sure everyone is happy! "







