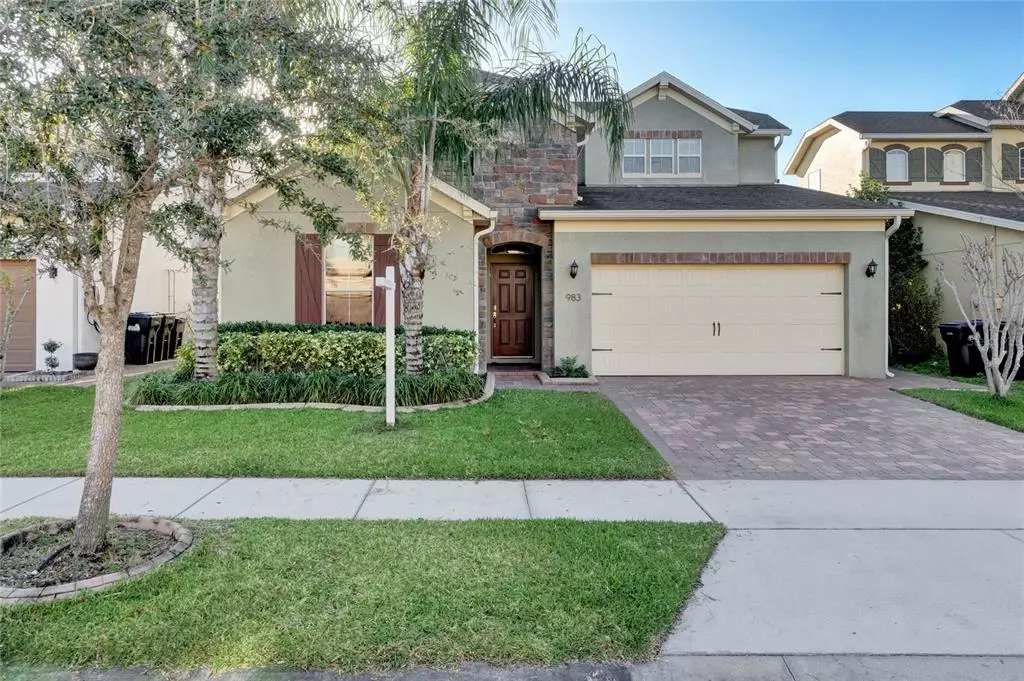$550,000
$525,000
4.8%For more information regarding the value of a property, please contact us for a free consultation.
4 Beds
3 Baths
2,816 SqFt
SOLD DATE : 03/30/2022
Key Details
Sold Price $550,000
Property Type Single Family Home
Sub Type Single Family Residence
Listing Status Sold
Purchase Type For Sale
Square Footage 2,816 sqft
Price per Sqft $195
Subdivision Reserve At Golden Isle
MLS Listing ID O6002408
Sold Date 03/30/22
Bedrooms 4
Full Baths 3
HOA Fees $62/qua
HOA Y/N Yes
Originating Board Stellar MLS
Year Built 2015
Annual Tax Amount $5,228
Lot Size 5,662 Sqft
Acres 0.13
Property Description
CALL FOR HIGHEST AND BEST OFFERS BY NOON, WEDNESDAY, MARCH 2nd!! This gorgeous executive home features 4 BEDROOMS and 3 FULL BATHS, NEW POOL and SPA, with gorgeous POND VIEWS! Interior NEWLY PAINTED!!The heart of this home is the great room. The large kitchen w/sleek mahagony-tone 42” cabinetry, double ovens, abundant counter space, WALK-IN PANTRY, & HUGE GRANITE ISLAND overlooks the great room & allows for effortless entertaining opportunities as well as family bonding. Watch sunsets poolside, enjoying privacy in your "Florida glass" screen enclosure! Double-pane windows let in plenty of natural light throughout & host tranquil views out to the pool & pond! If you work or study from home, this home has the perfect flexible floorplan to adapt to your living needs. Designed with an en suite bathroom, the first floor OWNER'S SUITE is truly a retreat, w/water views. The ensuite master bath has a large walk-in closet, and a spa-like feel, with separate vanities and walk-in shower. Two other first-floor generously sized bedrooms have ceiling fans, large closets. A full bath is conveniently located near these bedrooms.
The spacious second floor offers potential for multi-generational living, if you'd like, or use your imagination to suit the needs of your family!! This space could also be used as a movie room, game room, playroom. Everything about this floorplan is amazing, and there are plenty of upgrades! The home is located close to UCF, Lockheed Martin, Siemens, and is just minutes from highly rated schools, both the Avalon Park Town Center and the desirable Waterford Lakes area shopping and restaurant district. This house really has it all! Room Feature: Linen Closet In Bath (Primary Bathroom).
Location
State FL
County Orange
Community Reserve At Golden Isle
Zoning P-D
Rooms
Other Rooms Bonus Room, Formal Dining Room Separate, Great Room
Interior
Interior Features Ceiling Fans(s), Eat-in Kitchen, High Ceilings, Kitchen/Family Room Combo, Primary Bedroom Main Floor, Open Floorplan, Tray Ceiling(s), Walk-In Closet(s)
Heating Central, Electric
Cooling Central Air
Flooring Carpet, Ceramic Tile
Furnishings Unfurnished
Fireplace false
Appliance Dishwasher, Disposal, Microwave
Laundry Inside
Exterior
Exterior Feature Irrigation System, Shade Shutter(s), Sliding Doors, Sprinkler Metered
Parking Features Driveway, Garage Door Opener, On Street
Garage Spaces 2.0
Fence Fenced, Other
Pool Child Safety Fence, Deck, Gunite, Heated, In Ground, Screen Enclosure
Community Features Sidewalks
Utilities Available Cable Available, Electricity Connected, Public, Street Lights
View Y/N 1
View Pool, Water
Roof Type Shingle
Porch Covered, Deck, Rear Porch, Screened
Attached Garage true
Garage true
Private Pool Yes
Building
Lot Description In County, Near Public Transit, Sidewalk, Paved
Entry Level Two
Foundation Slab
Lot Size Range 0 to less than 1/4
Sewer Public Sewer
Water Public
Architectural Style Contemporary
Structure Type Block
New Construction false
Schools
Elementary Schools Camelot Elem
Middle Schools Timber Springs Middle
High Schools East River High
Others
Pets Allowed Yes
Senior Community No
Ownership Fee Simple
Monthly Total Fees $62
Acceptable Financing Cash, Conventional, FHA, VA Loan
Membership Fee Required Required
Listing Terms Cash, Conventional, FHA, VA Loan
Special Listing Condition None
Read Less Info
Want to know what your home might be worth? Contact us for a FREE valuation!

Our team is ready to help you sell your home for the highest possible price ASAP

© 2024 My Florida Regional MLS DBA Stellar MLS. All Rights Reserved.
Bought with EXP REALTY LLC

"Molly's job is to find and attract mastery-based agents to the office, protect the culture, and make sure everyone is happy! "







