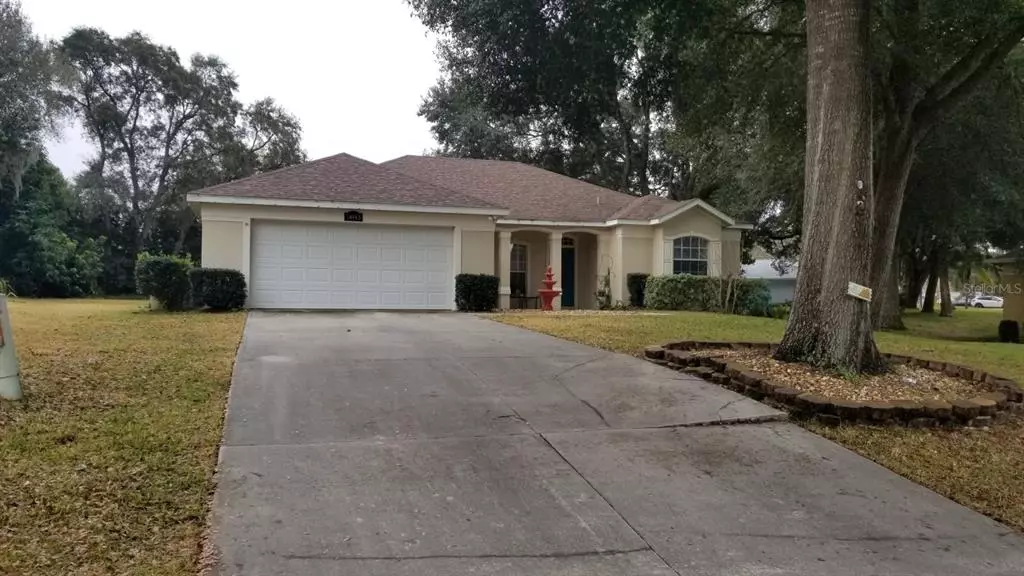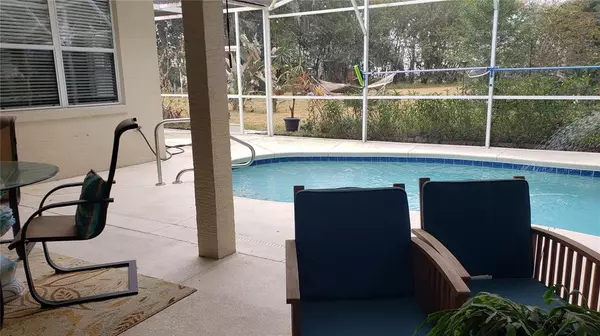$370,000
$379,000
2.4%For more information regarding the value of a property, please contact us for a free consultation.
3 Beds
2 Baths
1,942 SqFt
SOLD DATE : 03/23/2022
Key Details
Sold Price $370,000
Property Type Single Family Home
Sub Type Single Family Residence
Listing Status Sold
Purchase Type For Sale
Square Footage 1,942 sqft
Price per Sqft $190
Subdivision Silverwood Sub
MLS Listing ID V4922968
Sold Date 03/23/22
Bedrooms 3
Full Baths 2
Construction Status Financing
HOA Fees $29/ann
HOA Y/N Yes
Year Built 2005
Annual Tax Amount $2,251
Lot Size 0.490 Acres
Acres 0.49
Property Description
POOL home- cul-de sac- with an oversized garage and a workshop built on a very spacious lot is waiting for you! Beautiful oak trees on each lot at Silverwood gives the nature feeling with the ability to shop at nice stores only a few minutes away.
Spacious floor plan, formal living and dining room with the beautiful pool view as soon as you enter the home.
Cooking while entertaining is possible with the kitchen/ family room floor plan.
Master Bedroom with French doors leading to pool area makes it all convenient. Master Bathroom with two vanities, two separate closets and a nice relaxing garden tub.
Enjoy a sunny day relaxing by the pool watching the birds from screened area which offers plenty of space for grill, conversation and dining separate settings. Workshop makes it a big plus in this neighborhood- a very unique feature-
This home had the necessary upgrades to save you from major future expenses. Air conditioning, roof replaced in 2019 and new insulation.
Location
State FL
County Lake
Community Silverwood Sub
Zoning R-6
Interior
Interior Features Ceiling Fans(s), High Ceilings, Living Room/Dining Room Combo, Master Bedroom Main Floor, Split Bedroom, Thermostat, Vaulted Ceiling(s), Walk-In Closet(s)
Heating Electric
Cooling Central Air
Flooring Carpet, Ceramic Tile
Fireplace false
Appliance Dishwasher, Range, Refrigerator
Exterior
Exterior Feature French Doors, Irrigation System
Parking Features Garage Door Opener, Oversized
Garage Spaces 2.0
Pool Gunite
Utilities Available Cable Available, Electricity Available, Electricity Connected, Fire Hydrant, Sprinkler Meter, Street Lights, Underground Utilities, Water Connected
Roof Type Shingle
Porch Covered, Enclosed, Front Porch, Patio, Screened
Attached Garage true
Garage true
Private Pool Yes
Building
Entry Level One
Foundation Slab
Lot Size Range 1/4 to less than 1/2
Sewer Septic Tank
Water Public
Architectural Style Traditional
Structure Type Block, Concrete, Stucco
New Construction false
Construction Status Financing
Others
Pets Allowed No
Senior Community No
Ownership Fee Simple
Monthly Total Fees $29
Acceptable Financing Cash, Conventional, FHA
Membership Fee Required Required
Listing Terms Cash, Conventional, FHA
Special Listing Condition None
Read Less Info
Want to know what your home might be worth? Contact us for a FREE valuation!

Our team is ready to help you sell your home for the highest possible price ASAP

© 2024 My Florida Regional MLS DBA Stellar MLS. All Rights Reserved.
Bought with ICON REALTY ASSOCIATES INC

"Molly's job is to find and attract mastery-based agents to the office, protect the culture, and make sure everyone is happy! "







