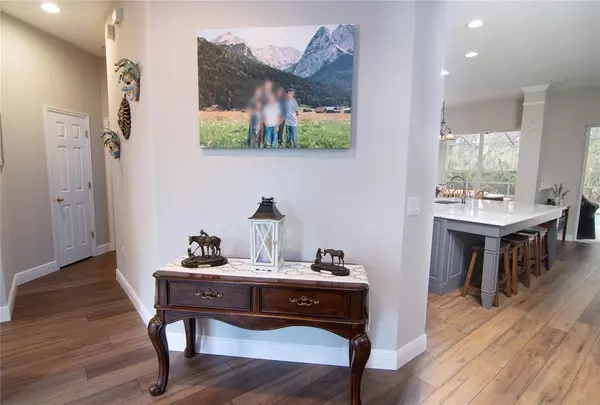$740,000
$719,900
2.8%For more information regarding the value of a property, please contact us for a free consultation.
4 Beds
4 Baths
3,458 SqFt
SOLD DATE : 03/21/2022
Key Details
Sold Price $740,000
Property Type Single Family Home
Sub Type Single Family Residence
Listing Status Sold
Purchase Type For Sale
Square Footage 3,458 sqft
Price per Sqft $213
Subdivision Fishhawk Ranch Ph 2 Parcels
MLS Listing ID T3355848
Sold Date 03/21/22
Bedrooms 4
Full Baths 4
Construction Status Appraisal,Financing,Inspections
HOA Fees $51/ann
HOA Y/N Yes
Originating Board Stellar MLS
Year Built 2004
Annual Tax Amount $10,177
Lot Size 0.280 Acres
Acres 0.28
Lot Dimensions 88.94x135
Property Description
BEAUTIFULLY UPDATED Fishhawk Ranch Pool home nestled in Gated Kestrelridge. Featuring just under 3500 sqft of living space and located in the sought after Bevis Elementary school district. As you drive up to this lovely home you will notice the beautiful landscaping, freshly painted exterior and stone accents that make this home a show stopper. Stepping inside you can see the care taken to update this home, the open floor plan welcomes you into a bright and airy space. This amazing home features 4 Bedrooms, 4 full baths, dining room, great room, and an upstairs bonus room. The newly updated and redesigned kitchen offers a large island, loads of counter space and a spacious breakfast nook with lovely backyard views. The family room is the perfect place to enjoy time with family and friends, with large sliders leading to the pool area and access to the large open kitchen, it is an entertainers dream. Enjoy the views of your sparkling pool from the sanctuary of your large master suite and indulge in a hot bath after a long day by enjoying the large soaking tub in your master bath. The master bath also features a walk in shower, dual sink vanity with makeup area and a large walk in closet. You have all the room you need for family and guests with generously sized secondary bedrooms all located away from the master bedroom. The upstairs bonus room is huge with large windows that give you a beautiful view of the trees and pool below. The bonus room is wired for surround sound and includes a full bath. Enjoy the summer evenings playing in the freshly resurfaced pool while the steaks cook on the outdoor kitchen grill. This is a great pool area for entertaining with the oversized, screened in pool deck and lanai. This amazing home has been thoughtfully updated and includes upgrades such as luxury vinyl flooring in the kitchen, family room and formal areas, freshly interior and exterior paint, new carpet, updated tile in master bath, pool bath remodel, pool and deck resurfaced, designer accent wall, new pool screens on enclosure and a new roof. The Fishhawk community features resort style pools, walking trails, fitness centers, tennis Pro shop and multiple courts, basketball courts, parks, skate park, playgrounds, Park Square, shopping, restaurants and A-rated schools. Truly this home and community are the dream you having been waiting for.
Location
State FL
County Hillsborough
Community Fishhawk Ranch Ph 2 Parcels
Zoning PD
Interior
Interior Features Built-in Features, Ceiling Fans(s), Crown Molding, Eat-in Kitchen, Kitchen/Family Room Combo, Master Bedroom Main Floor, Open Floorplan, Walk-In Closet(s)
Heating Heat Pump
Cooling Central Air
Flooring Carpet, Ceramic Tile, Laminate
Fireplace true
Appliance Built-In Oven, Cooktop, Dishwasher, Microwave, Refrigerator
Exterior
Exterior Feature Irrigation System, Outdoor Grill, Rain Gutters, Sliding Doors
Garage Spaces 3.0
Pool Gunite, In Ground, Outside Bath Access, Screen Enclosure
Community Features Deed Restrictions, Fitness Center, Gated, Irrigation-Reclaimed Water, Playground, Pool, Sidewalks, Tennis Courts, Wheelchair Access
Utilities Available Cable Connected, Electricity Connected, Natural Gas Connected, Public, Sewer Connected, Street Lights, Underground Utilities
Roof Type Shingle
Attached Garage true
Garage true
Private Pool Yes
Building
Lot Description Conservation Area, In County, Level, Sidewalk
Story 2
Entry Level Two
Foundation Slab
Lot Size Range 1/4 to less than 1/2
Sewer Public Sewer
Water Public
Structure Type Block, Stone, Stucco
New Construction false
Construction Status Appraisal,Financing,Inspections
Schools
Elementary Schools Bevis-Hb
Middle Schools Randall-Hb
High Schools Newsome-Hb
Others
Pets Allowed Yes
HOA Fee Include Maintenance Grounds, Recreational Facilities, Security
Senior Community No
Ownership Fee Simple
Monthly Total Fees $51
Acceptable Financing Cash, Conventional, VA Loan
Membership Fee Required Required
Listing Terms Cash, Conventional, VA Loan
Special Listing Condition None
Read Less Info
Want to know what your home might be worth? Contact us for a FREE valuation!

Our team is ready to help you sell your home for the highest possible price ASAP

© 2024 My Florida Regional MLS DBA Stellar MLS. All Rights Reserved.
Bought with KELLER WILLIAMS SUBURBAN TAMPA

"Molly's job is to find and attract mastery-based agents to the office, protect the culture, and make sure everyone is happy! "







