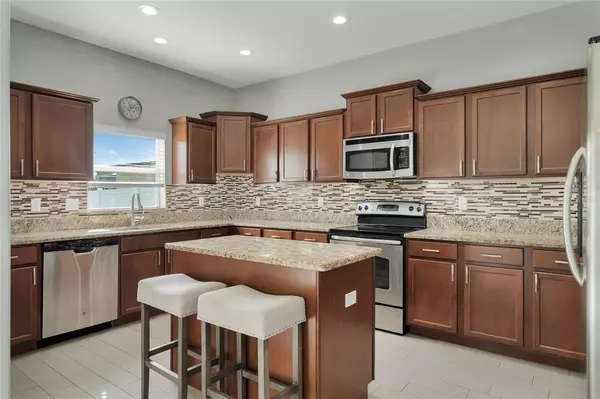$490,000
$457,500
7.1%For more information regarding the value of a property, please contact us for a free consultation.
4 Beds
3 Baths
2,428 SqFt
SOLD DATE : 03/18/2022
Key Details
Sold Price $490,000
Property Type Single Family Home
Sub Type Single Family Residence
Listing Status Sold
Purchase Type For Sale
Square Footage 2,428 sqft
Price per Sqft $201
Subdivision Wyndham Lakes Estates
MLS Listing ID O6003670
Sold Date 03/18/22
Bedrooms 4
Full Baths 2
Half Baths 1
Construction Status No Contingency
HOA Fees $100/mo
HOA Y/N Yes
Originating Board Stellar MLS
Year Built 2013
Annual Tax Amount $3,879
Lot Size 7,840 Sqft
Acres 0.18
Property Description
Mutiple Offers Best and Final by 6pm this Sunday - This beautiful 4 bedroom, 2.5 Bath, 2 car garage home on a cul-de-sac is located in Wyndham Lakes. A new roof installed in May of 2021 along with exterior of the home was repainted. From the moment you walk in, you will be taken back by this home’s upgrades. Your eyes will be drawn to the wood-style tile that flows throughout the first floor. A formal living room/ dining room combo will grab your attention with its amazing details in the coffered dining room ceiling. The kitchen is highlighted with 42” wood cabinets, granite countertops, upgraded tile backsplash, island and stainless-steel appliances included. Experience the open floor plan concept from the Family room and enjoy the sightlines back into your kitchen, eat-in kitchen area, covered patio and large fenced-in back yard. Downstairs also features a half bathroom. As you make your way upstairs on the wood flooring staircase, you are welcomed by new carpet throughout the second floor. Three bedrooms share the hallway full bathroom that features a tub and shower combination. The large 2nd floor laundry room with storage can be found between bedrooms two and three. Owner suite with east facing windows will allow any owner to wake up with the morning sunrise. Owners’ bathroom features granite countertops with double sinks, separate shower and tub and large walking in closet. This community features amenities including a playground, clubhouse, fitness center, community pool, basketball and tennis courts. Location!!! Location!!! Location !!!!just minutes to Lake Nona, Medical City, Orlando International Airport, the attractions and Downtown Orlando. Must See!!!
Location
State FL
County Orange
Community Wyndham Lakes Estates
Zoning P-D
Interior
Interior Features Ceiling Fans(s), Coffered Ceiling(s), Living Room/Dining Room Combo, Master Bedroom Upstairs, Solid Wood Cabinets, Stone Counters, Thermostat, Walk-In Closet(s), Window Treatments
Heating Electric
Cooling Central Air
Flooring Carpet, Tile, Wood
Fireplace false
Appliance Convection Oven, Dishwasher, Disposal, Dryer, Electric Water Heater, Microwave, Range, Refrigerator, Washer
Laundry Laundry Room, Upper Level
Exterior
Exterior Feature Irrigation System, Rain Gutters
Parking Features Driveway, Garage Door Opener, On Street
Garage Spaces 2.0
Fence Fenced, Vinyl
Community Features Irrigation-Reclaimed Water, Park, Playground, Pool, Sidewalks, Tennis Courts
Utilities Available BB/HS Internet Available, Cable Available, Cable Connected, Electricity Connected, Phone Available, Sprinkler Recycled, Street Lights
Amenities Available Basketball Court, Cable TV, Clubhouse, Fitness Center, Maintenance, Park, Pool, Tennis Court(s)
Roof Type Shingle
Porch Covered, Rear Porch
Attached Garage true
Garage true
Private Pool No
Building
Lot Description Cul-De-Sac
Entry Level Two
Foundation Slab
Lot Size Range 0 to less than 1/4
Sewer Public Sewer
Water None
Structure Type Block, Stucco, Wood Frame
New Construction false
Construction Status No Contingency
Schools
Elementary Schools Wyndham Lakes Elementary
Middle Schools South Creek Middle
High Schools Cypress Creek High
Others
Pets Allowed Yes
HOA Fee Include Cable TV, Pool, Internet, Maintenance Grounds, Management, Pool, Security
Senior Community No
Ownership Fee Simple
Monthly Total Fees $100
Acceptable Financing Cash, Conventional, FHA, VA Loan
Membership Fee Required Required
Listing Terms Cash, Conventional, FHA, VA Loan
Special Listing Condition None
Read Less Info
Want to know what your home might be worth? Contact us for a FREE valuation!

Our team is ready to help you sell your home for the highest possible price ASAP

© 2024 My Florida Regional MLS DBA Stellar MLS. All Rights Reserved.
Bought with CENTURY 21 BE3

"Molly's job is to find and attract mastery-based agents to the office, protect the culture, and make sure everyone is happy! "







