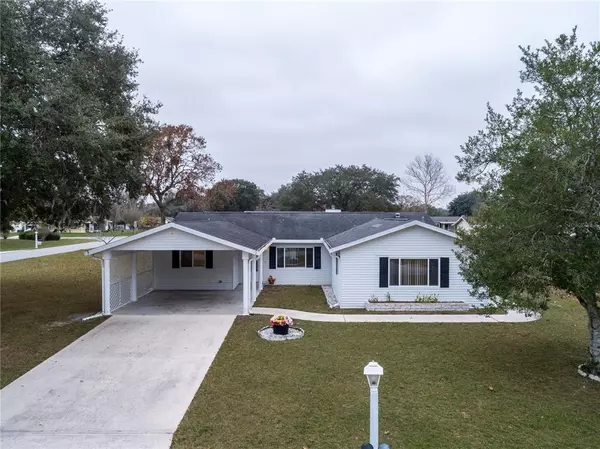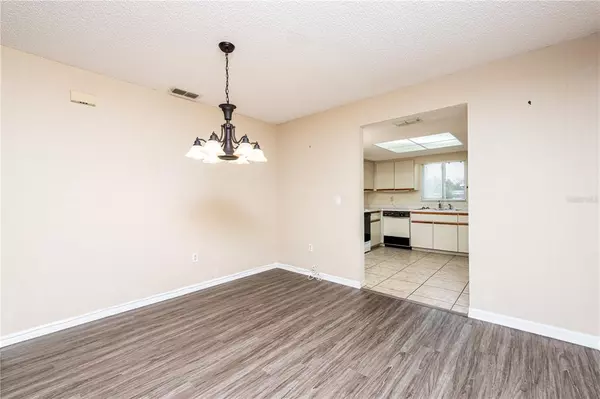$190,000
$188,000
1.1%For more information regarding the value of a property, please contact us for a free consultation.
3 Beds
3 Baths
1,966 SqFt
SOLD DATE : 03/03/2022
Key Details
Sold Price $190,000
Property Type Single Family Home
Sub Type Single Family Residence
Listing Status Sold
Purchase Type For Sale
Square Footage 1,966 sqft
Price per Sqft $96
Subdivision Spruce Crk 03
MLS Listing ID OM631730
Sold Date 03/03/22
Bedrooms 3
Full Baths 3
Construction Status No Contingency
HOA Fees $100/mo
HOA Y/N Yes
Originating Board Stellar MLS
Year Built 1988
Annual Tax Amount $1,216
Lot Size 0.270 Acres
Acres 0.27
Lot Dimensions 105x110
Property Description
Beautiful 3/3 in 55+ community of Spruce Creek with 1966 square feet of living area. Home features open FLOOR PLAN concept living room with sliding doors that lead to enclosed lanai, split bedroom plan, kitchen with lots of cabinets and under cabinet lighting. New lights under fans, new carpet, and new window treatments throughout. Owners bedroom has large walk in closet with plenty of room for storage and en suite bathroom, hallway has floor to ceiling mirror. Second bathroom has a wonderful walk in bathtub. Separate IN LAW/ GUEST Suite has open living area, full bath, kitchen, and separate entrance. Solar light in carport. New electrical panel 2021. Hot water heater 2019. Septic drain field replaced 2019.
Location
State FL
County Marion
Community Spruce Crk 03
Zoning R3
Rooms
Other Rooms Interior In-Law Suite
Interior
Interior Features Ceiling Fans(s), Open Floorplan, Split Bedroom, Walk-In Closet(s)
Heating Heat Pump
Cooling Central Air
Flooring Carpet, Ceramic Tile, Laminate, Linoleum
Fireplace false
Appliance Dishwasher, Disposal, Dryer, Range, Range Hood, Refrigerator, Washer
Laundry Laundry Room
Exterior
Exterior Feature Lighting, Rain Gutters, Sliding Doors
Community Features Deed Restrictions, Fitness Center, Pool
Utilities Available Electricity Available
Amenities Available Clubhouse, Pool, Shuffleboard Court
Roof Type Shingle
Garage false
Private Pool No
Building
Lot Description Corner Lot, Paved
Story 1
Entry Level One
Foundation Slab
Lot Size Range 1/4 to less than 1/2
Sewer Septic Tank
Water Public
Structure Type Metal Siding
New Construction false
Construction Status No Contingency
Others
Pets Allowed Yes
HOA Fee Include Pool, Recreational Facilities, Security, Trash
Senior Community Yes
Ownership Fee Simple
Monthly Total Fees $100
Acceptable Financing Cash, Conventional, FHA, VA Loan
Membership Fee Required Required
Listing Terms Cash, Conventional, FHA, VA Loan
Num of Pet 2
Special Listing Condition None
Read Less Info
Want to know what your home might be worth? Contact us for a FREE valuation!

Our team is ready to help you sell your home for the highest possible price ASAP

© 2024 My Florida Regional MLS DBA Stellar MLS. All Rights Reserved.
Bought with OCALA HOMES AND FARMS

"Molly's job is to find and attract mastery-based agents to the office, protect the culture, and make sure everyone is happy! "







