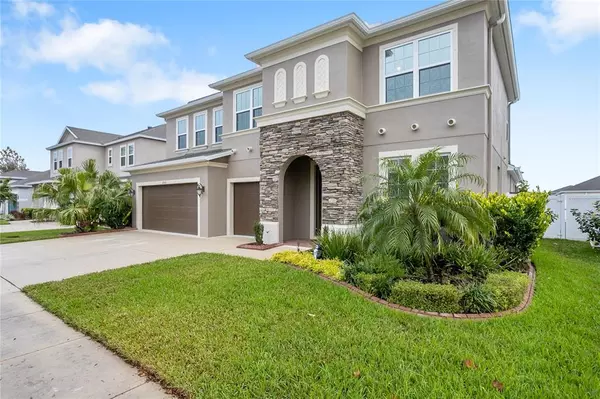$593,000
$549,900
7.8%For more information regarding the value of a property, please contact us for a free consultation.
5 Beds
4 Baths
3,095 SqFt
SOLD DATE : 02/25/2022
Key Details
Sold Price $593,000
Property Type Single Family Home
Sub Type Single Family Residence
Listing Status Sold
Purchase Type For Sale
Square Footage 3,095 sqft
Price per Sqft $191
Subdivision Bullfrog Creek Preserve
MLS Listing ID T3352109
Sold Date 02/25/22
Bedrooms 5
Full Baths 3
Half Baths 1
Construction Status Appraisal,Financing
HOA Fees $13
HOA Y/N Yes
Year Built 2015
Annual Tax Amount $8,109
Lot Size 6,969 Sqft
Acres 0.16
Lot Dimensions 62x115
Property Description
COME CHECK THIS BEAUTIFUL POOL HOME located in the gated community of Bullfrog Creek Preserve. With nearly 3100 SF, 5 beds, 3.5 baths, 3 car garage, this is all that you could ask for and MORE!! Providing ample space with a great floor plan, this home is perfect for multi gen families! This home is packed with upgrades; from custom cabinetry, crown molding throughout the lower level, to Tesla Solar Panels. As you approach the front door you are welcomed with a stunning decorative lead glass door that opens into a spacious foyer that provides adequate space to store all of your belongings upon entering the home. As you enter the home you will notice a custom home office space, upgraded with custom cabinetry and beautiful double frosted glass soft close pocket doors providing the perfect flex space as a home office or even homeschooling area. As you make your way into the kitchen you experience the open and spacious feel as the kitchen overlooks the cafe area and family room that boast stunning picturesque windows reaching to the heights of the high ceiling overlooking the beautiful pool and outdoor entertainment area. The kitchen is equipped with a butlers pantry, UPGRADED STAINLESS STEEL APPLIANCES, and an oversized island with gorgeous granite countertops perfect for a party spread, and MORE! Located on the lower level, the master retreat will not let you down, a large bedroom with a trendy brick finished accent wall that adds texture and interest to the room, his and her walk-in custom built closets, an en-suite that has UPGRADED dual sinks, and a MASSIVE walk-in executive shower. Also included on the lower level is the laundry room with upgrade cabinetry and a half bath. Upstairs you will find a loft that is perfect for movie night or entertaining your guests during game night. A cleverly designed double desk provides the perfect work station for crafting or studying. Completing the upper floor is a full size bath with double vanity, four additional secondary bedrooms with spacious closets; one of the secondary bedrooms is also equipped with an on-suite full bath. With all of this space there is plenty of room for a home office. With a gorgeous backyard and a HEATED salt water pool, it is ideal for BBQs with friends and outdoor games. Other UPGRADES include New Tesla Solar Panels, storm shutters, Nest Thermostat (2018), sprinkler reinstallation with wifi control system (2019), double pocket slow close doors in office(2020), custom office cabinetry, office lighting, and Luxury LVP, NEW crown molding downstairs (2021), NEW exterior paint (2021), NEW refrigerator (2021), NEW gutters (2021), NEW smart switches, Custom Dog Kennel with light under stairs, New Nest Thermostat(s), NEW carpet with upgraded padding (2018), NEW Blinds downstairs (2019), POOL OUTDOOR SPEAKERS (2020), and SO MUCH MORE!!! SCHEDULE YOUR SHOWING NOW!!!
Location
State FL
County Hillsborough
Community Bullfrog Creek Preserve
Zoning PD
Rooms
Other Rooms Den/Library/Office, Loft
Interior
Interior Features Ceiling Fans(s), Crown Molding, High Ceilings, Living Room/Dining Room Combo, Master Bedroom Main Floor, Open Floorplan, Solid Wood Cabinets, Walk-In Closet(s), Window Treatments
Heating Central
Cooling Central Air
Flooring Carpet, Ceramic Tile, Vinyl
Fireplace false
Appliance Dishwasher, Disposal, Range, Range Hood, Refrigerator
Laundry Laundry Room
Exterior
Exterior Feature Fence, Irrigation System, Lighting, Rain Gutters, Sidewalk, Sliding Doors
Parking Features Curb Parking, Driveway
Garage Spaces 3.0
Fence Vinyl
Pool Heated, In Ground, Lighting, Salt Water
Community Features Gated, Park, Sidewalks
Utilities Available Public
Roof Type Shingle
Porch Covered, Patio, Rear Porch
Attached Garage true
Garage true
Private Pool Yes
Building
Lot Description Sidewalk, Paved
Story 2
Entry Level Two
Foundation Slab
Lot Size Range 0 to less than 1/4
Sewer Public Sewer
Water Public
Architectural Style Traditional
Structure Type Block,Stucco
New Construction false
Construction Status Appraisal,Financing
Others
Pets Allowed Yes
Senior Community No
Ownership Fee Simple
Monthly Total Fees $27
Acceptable Financing Cash, Conventional, FHA, VA Loan
Membership Fee Required Required
Listing Terms Cash, Conventional, FHA, VA Loan
Special Listing Condition None
Read Less Info
Want to know what your home might be worth? Contact us for a FREE valuation!

Our team is ready to help you sell your home for the highest possible price ASAP

© 2024 My Florida Regional MLS DBA Stellar MLS. All Rights Reserved.
Bought with EXP REALTY LLC

"Molly's job is to find and attract mastery-based agents to the office, protect the culture, and make sure everyone is happy! "







