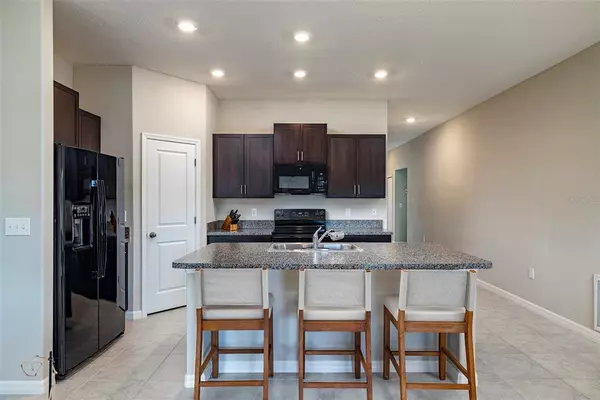$346,000
$309,900
11.6%For more information regarding the value of a property, please contact us for a free consultation.
3 Beds
2 Baths
1,540 SqFt
SOLD DATE : 02/18/2022
Key Details
Sold Price $346,000
Property Type Single Family Home
Sub Type Single Family Residence
Listing Status Sold
Purchase Type For Sale
Square Footage 1,540 sqft
Price per Sqft $224
Subdivision Touchstone Ph 3
MLS Listing ID T3346598
Sold Date 02/18/22
Bedrooms 3
Full Baths 2
Construction Status Financing,Inspections
HOA Fees $8/ann
HOA Y/N Yes
Originating Board Stellar MLS
Year Built 2020
Annual Tax Amount $5,763
Lot Size 5,662 Sqft
Acres 0.13
Lot Dimensions 50x110
Property Description
Why wait a year for new construction? This Lennar built 3/2 single family home was built in 2020 and was barely lived in. The Dover layout features a modern open floorplan. Foyer entrance with 2-bedrooms and 1-bath to your left. Wide hallway to main living area w/spacious kitchen featuring; island w/breakfast bar, closet pantry, mocha cabinets and like new black appliances. Both the family room and cafe area have a peaceful water view and the cafe has sliders out to backyard. All living areas feature 18x18 ceramic tile. Off the cafe sits the master suite w/large master bedroom and master bathroom w/dual sinks, step-in shower, floating shelves and giant master closet. Home also has a generously sized laundry room w/washer and dryer included. Other features include, ceiling fans, ring doorbell and keypad lock and 2-car garage w/door opener. Exterior features include a west facing rear w/scenic waterfront view and stunning sunsets, decorative shutters, landscaping and irrigation system w/reclaimed water. This home still has almost 1-year left on Lennar's 2-year systems warranty and almost 8 years left on the structural warranty. Touchstone is located in a great location close to downtown Tampa, major highways, TIA, shopping, restaurants and local schools. There's lots to do as well w/a resort style pool, lap pool, splash park, clubhouse, fitness center and playground. Room Feature: Linen Closet In Bath (Primary Bathroom).
Location
State FL
County Hillsborough
Community Touchstone Ph 3
Zoning PD
Rooms
Other Rooms Inside Utility
Interior
Interior Features Ceiling Fans(s), Living Room/Dining Room Combo, Open Floorplan, Split Bedroom, Thermostat, Walk-In Closet(s)
Heating Central, Electric
Cooling Central Air
Flooring Carpet, Ceramic Tile
Furnishings Unfurnished
Fireplace false
Appliance Dishwasher, Disposal, Dryer, Electric Water Heater, Microwave, Range, Refrigerator, Washer
Laundry Inside, Laundry Room
Exterior
Exterior Feature Hurricane Shutters, Irrigation System, Sidewalk, Sliding Doors
Parking Features Driveway, Garage Door Opener
Garage Spaces 2.0
Community Features Deed Restrictions, Fitness Center, Playground, Pool, Sidewalks
Utilities Available BB/HS Internet Available, Cable Connected, Electricity Connected, Public, Sewer Connected, Sprinkler Recycled, Water Connected
Amenities Available Clubhouse, Fitness Center, Playground, Pool
View Y/N 1
View Water
Roof Type Shingle
Attached Garage true
Garage true
Private Pool No
Building
Lot Description Sidewalk, Paved
Entry Level One
Foundation Slab
Lot Size Range 0 to less than 1/4
Builder Name Lennar
Sewer Public Sewer
Water Public
Architectural Style Contemporary
Structure Type Block,Stucco
New Construction false
Construction Status Financing,Inspections
Schools
Elementary Schools Bing-Hb
Middle Schools Giunta Middle-Hb
High Schools Spoto High-Hb
Others
Pets Allowed Yes
HOA Fee Include Pool,Recreational Facilities
Senior Community No
Pet Size Extra Large (101+ Lbs.)
Ownership Fee Simple
Monthly Total Fees $62
Acceptable Financing Cash, Conventional, FHA, VA Loan
Membership Fee Required Required
Listing Terms Cash, Conventional, FHA, VA Loan
Num of Pet 10+
Special Listing Condition None
Read Less Info
Want to know what your home might be worth? Contact us for a FREE valuation!

Our team is ready to help you sell your home for the highest possible price ASAP

© 2024 My Florida Regional MLS DBA Stellar MLS. All Rights Reserved.
Bought with THE SOMERDAY GROUP PL

"Molly's job is to find and attract mastery-based agents to the office, protect the culture, and make sure everyone is happy! "







