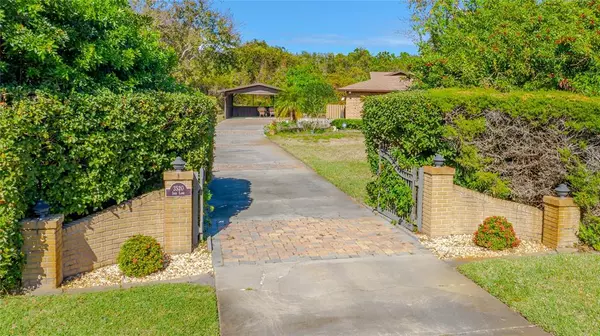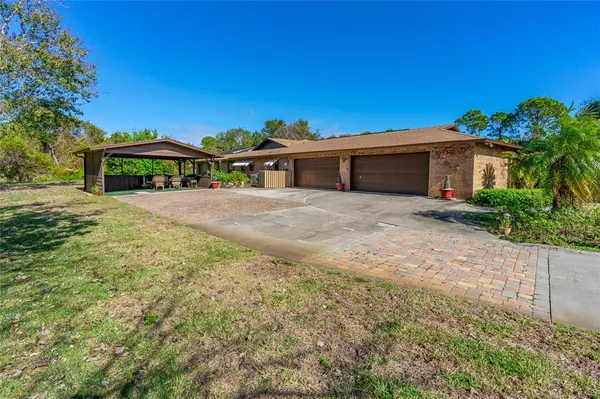$457,000
$444,000
2.9%For more information regarding the value of a property, please contact us for a free consultation.
3 Beds
2 Baths
2,020 SqFt
SOLD DATE : 02/10/2022
Key Details
Sold Price $457,000
Property Type Single Family Home
Sub Type Single Family Residence
Listing Status Sold
Purchase Type For Sale
Square Footage 2,020 sqft
Price per Sqft $226
Subdivision East Wind
MLS Listing ID V4922579
Sold Date 02/10/22
Bedrooms 3
Full Baths 2
Construction Status Inspections
HOA Y/N No
Year Built 1984
Annual Tax Amount $2,947
Lot Size 1.060 Acres
Acres 1.06
Property Description
One of the first things you will notice as you pull into the driveway is the tasteful, mature landscaping that surrounds this property providing you with privacy and a peaceful atmosphere. However, when you want a little more excitement, this home was designed for sharing with others and entertaining. The indoor pool area is large enough (40x42) to have a pool table, game table, jukebox, refreshment area and more without being crowded. Pool with hot tub is 16 x 32. The walls and ceilings of the room are cedar. Even better are three separate sliding glass doors from the master bedroom, living room and kitchen to the pool area creating a spacious inviting area for friends and family. The interior of the home also includes 3 bedrooms with custom shelving in the closets, 2 baths, formal dining room, mud room and entry foyer. The current owner is a car enthusiast and housed many beautiful cars in the different garages that house 7 vechicles on the property. There is also a work/tool shed and so much more that this home offers. The water softener was rebuilt within the last 18 months. Hurricane shutters protect the home during inclement weather. The 6 zoned sprinkler system is on a separate pump and well system. Public boat ramps are about 2 miles away. Dining room furniture, guest bedroom furniture and pool table are negotiable outside the sale of the home.
Location
State FL
County Volusia
Community East Wind
Zoning 01A3
Rooms
Other Rooms Attic, Formal Dining Room Separate, Formal Living Room Separate, Inside Utility
Interior
Interior Features Ceiling Fans(s), Eat-in Kitchen, L Dining, Master Bedroom Main Floor, Open Floorplan, Solid Wood Cabinets, Split Bedroom, Thermostat, Walk-In Closet(s), Wet Bar, Window Treatments
Heating Central, Electric
Cooling Central Air
Flooring Carpet, Ceramic Tile
Fireplace false
Appliance Dishwasher, Dryer, Microwave, Range, Refrigerator, Solar Hot Water, Solar Hot Water, Washer, Water Softener
Laundry Inside
Exterior
Exterior Feature Hurricane Shutters, Irrigation System, Lighting, Rain Gutters, Shade Shutter(s), Sliding Doors, Storage
Parking Features Garage Faces Rear, Garage Faces Side, Oversized
Garage Spaces 7.0
Pool Deck, In Ground, Indoor, Solar Heat
Utilities Available Cable Available, Electricity Available, Public, Underground Utilities, Water Available
View Trees/Woods
Roof Type Shingle
Porch Covered, Enclosed, Porch
Attached Garage true
Garage true
Private Pool Yes
Building
Entry Level One
Foundation Slab
Lot Size Range 1 to less than 2
Sewer Septic Tank
Water None
Architectural Style Traditional
Structure Type Block,Stucco
New Construction false
Construction Status Inspections
Schools
Elementary Schools Indian River Elem
Middle Schools New Smyrna Beach Middl
High Schools New Smyrna Beach High
Others
Pets Allowed Yes
Senior Community No
Ownership Fee Simple
Acceptable Financing Cash, Conventional, FHA, VA Loan
Listing Terms Cash, Conventional, FHA, VA Loan
Special Listing Condition None
Read Less Info
Want to know what your home might be worth? Contact us for a FREE valuation!

Our team is ready to help you sell your home for the highest possible price ASAP

© 2024 My Florida Regional MLS DBA Stellar MLS. All Rights Reserved.
Bought with PAPAYA REALTY

"Molly's job is to find and attract mastery-based agents to the office, protect the culture, and make sure everyone is happy! "







