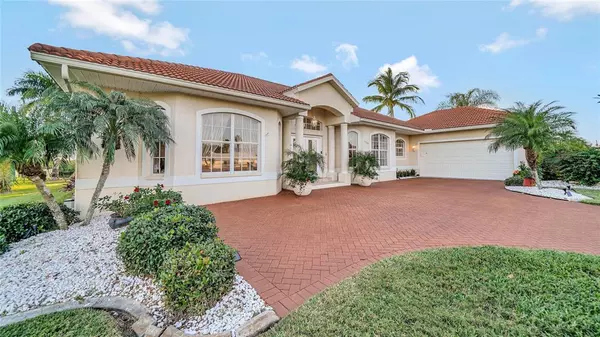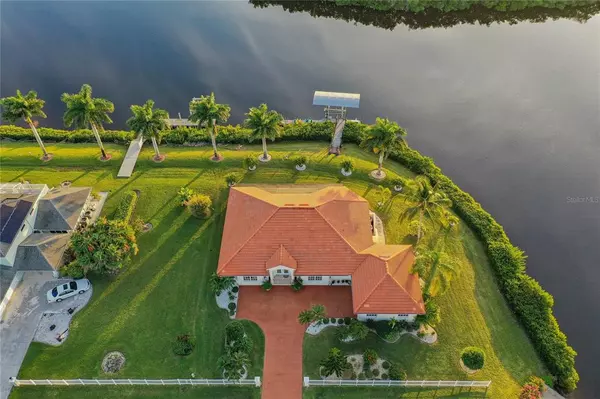$995,000
$1,000,000
0.5%For more information regarding the value of a property, please contact us for a free consultation.
3 Beds
2 Baths
2,163 SqFt
SOLD DATE : 01/31/2022
Key Details
Sold Price $995,000
Property Type Single Family Home
Sub Type Single Family Residence
Listing Status Sold
Purchase Type For Sale
Square Footage 2,163 sqft
Price per Sqft $460
Subdivision South Bayview Estates
MLS Listing ID C7452253
Sold Date 01/31/22
Bedrooms 3
Full Baths 2
Construction Status Inspections
HOA Fees $2/ann
HOA Y/N Yes
Year Built 2002
Annual Tax Amount $9,241
Lot Size 0.400 Acres
Acres 0.4
Lot Dimensions 135x130
Property Description
MULTIPLE OFFERS....SAILBOAT ACCESS with a MILLION DOLLAR VIEW. Southwest exposure offers the best of both worlds: protection from direct sun and jaw-dropping sunsets daily. This large corner lot, with over 200 feet of water frontage, has been perfectly manicured with mature landscaping and irrigation to keep it beautiful all year long. On the lanai, enjoy the brick-paver pool deck with a recently resurfaced pool, updated stone/tile, and tranquil waterfall. The picture view screened panel offers an unobstructed view as wildlife and sailboats float by. The preserve across the way will never be built upon which provides the ultimate private oasis. A boardwalk leads over the natural mangroves to 50-foot dock with boat lift and newer canopy. This is one of THE BEST views in all of Charlotte County. World class fishing, boating and Florida living are at your fingertips. As if you weren't sold yet; the inside of this home is equally as inviting. The double door entrance leads to the living room with arched foyer and columns offering an impressive entrance. The large paddle fan and double tray ceiling make a statement in themself but let's not forget about the pocket sliders, crown molding, custom wall feature, and matching Italian porcelain tile throughout the house. With so much to take in, you might not notice all of this right away; the view beyond the sliders is quite captivating. The kitchen is a chef's delight, featuring a large island with cooktop, wall oven, breakfast bar, breakfast nook area, granite counters, and plenty of storage. The split floor plan offers the master on the right side of the house and the guest rooms to the left. The master looks out to incredible views at any time of the day, large walk-in closet, updated bathroom with garden tub, walk in shower, large double vanity with granite, seated area, modern light fixtures, and beautiful mirrors. Walking down the hall of the left of the house, you will find plenty of storage closets, a large guest bathroom, and the 2nd bedroom with gorgeous views of the water. The 3rd bedroom, currently used as an office, has a double glass door entrance and 3 large windows letting in lots of natural sunlight. Past the kitchen, you'll make your way past the formal dining room, towards the indoor laundry room, pantry, and storage closet. The side entrance garage boasts 610 square feet of space, divided to give you a separate workroom/storage area. This house is well designed for someone wanting to live the FLORIDA DREAM. It is an absolute MUST SEE! Conveniently located to shopping, hospitals, restaurants, and beaches. Major League Baseball spring training parks for the Tampa Bay Rays and Atlanta Braves are minutes away.
Location
State FL
County Charlotte
Community South Bayview Estates
Zoning RSF3.5
Interior
Interior Features Ceiling Fans(s), Eat-in Kitchen, Solid Surface Counters, Split Bedroom, Thermostat, Tray Ceiling(s), Walk-In Closet(s)
Heating Central, Heat Pump
Cooling Central Air
Flooring Tile, Wood
Fireplace false
Appliance Dishwasher, Microwave, Range, Refrigerator
Exterior
Exterior Feature Irrigation System, Sliding Doors, Storage
Garage Spaces 2.0
Pool In Ground, Screen Enclosure
Utilities Available Electricity Connected, Private, Sewer Connected, Sprinkler Well
Waterfront Description Canal - Saltwater
View Y/N 1
Water Access 1
Water Access Desc Canal - Brackish,Canal - Saltwater,Gulf/Ocean
Roof Type Tile
Attached Garage true
Garage true
Private Pool Yes
Building
Story 1
Entry Level One
Foundation Slab
Lot Size Range 1/4 to less than 1/2
Sewer Public Sewer
Water Public
Structure Type Block
New Construction false
Construction Status Inspections
Others
Pets Allowed Yes
Senior Community No
Ownership Fee Simple
Monthly Total Fees $2
Membership Fee Required Required
Special Listing Condition None
Read Less Info
Want to know what your home might be worth? Contact us for a FREE valuation!

Our team is ready to help you sell your home for the highest possible price ASAP

© 2024 My Florida Regional MLS DBA Stellar MLS. All Rights Reserved.
Bought with KW PEACE RIVER PARTNERS

"Molly's job is to find and attract mastery-based agents to the office, protect the culture, and make sure everyone is happy! "







