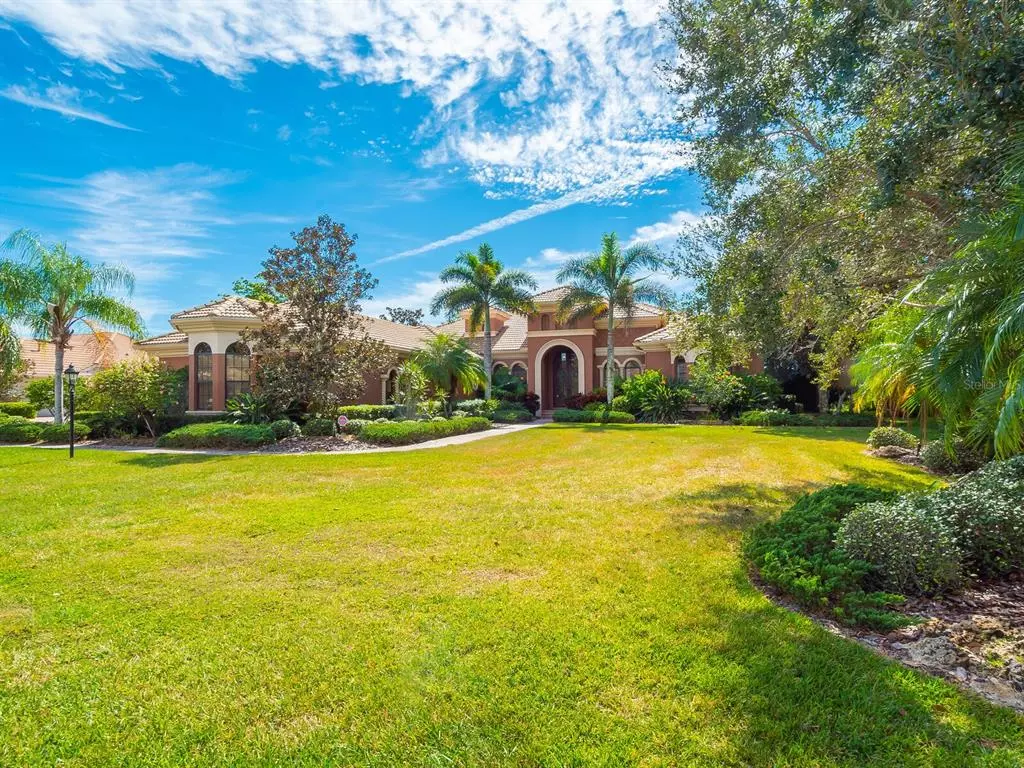$1,550,000
$1,599,999
3.1%For more information regarding the value of a property, please contact us for a free consultation.
3 Beds
5 Baths
4,051 SqFt
SOLD DATE : 01/31/2022
Key Details
Sold Price $1,550,000
Property Type Single Family Home
Sub Type Single Family Residence
Listing Status Sold
Purchase Type For Sale
Square Footage 4,051 sqft
Price per Sqft $382
Subdivision Preserve At Heron Lake
MLS Listing ID N6118281
Sold Date 01/31/22
Bedrooms 3
Full Baths 4
Half Baths 1
HOA Fees $298/qua
HOA Y/N Yes
Year Built 2005
Annual Tax Amount $8,629
Lot Size 0.700 Acres
Acres 0.7
Property Description
Magnificent three-bedroom estate home in the prestigious subdivision of the Preserve at Heron Lake. As you walk into this beautiful home, you are immediately greeted with voluminous, double tray ceilings, mood lighting and a large aquarium window. Continuing into the kitchen, you see pendant lighting, tile floors, large walk-in pantry, and gorgeous granite counter tops. Enjoy cooking on your induction cooktop and convection oven. Further into the home is a media room; perfect for watching movies and sports games. To the right is the family room which is very spacious and features pocket doors leading to the large outdoor kitchen and living area. This space features a lovely fireplace, motorized sunshades as well as a large, heated pool and spa. For when you are looking to unwind, you can find yourself in the master suite. The master bathroom is ideal for relaxation with its dual vanities, whirlpool tub, and a walk-in shower. The master bedroom has a large walk-in closet with custom built-ins as well as a view of the pool and the backyard. As if this house wasn’t perfect enough, there is a pool bathroom, large office, two guest bedrooms with en suite bathrooms and much more. Make this dreamy house your home and live a life of luxury.
Location
State FL
County Sarasota
Community Preserve At Heron Lake
Zoning RE1
Rooms
Other Rooms Bonus Room, Den/Library/Office, Family Room, Formal Dining Room Separate, Media Room
Interior
Interior Features Ceiling Fans(s), Crown Molding, High Ceilings, Open Floorplan, Solid Wood Cabinets, Stone Counters, Thermostat, Tray Ceiling(s), Walk-In Closet(s), Wet Bar, Window Treatments
Heating Central, Electric
Cooling Central Air
Flooring Carpet, Ceramic Tile
Fireplaces Type Gas
Fireplace true
Appliance Built-In Oven, Convection Oven, Cooktop, Dishwasher, Dryer, Ice Maker, Microwave, Range Hood, Refrigerator, Washer, Water Filtration System, Wine Refrigerator
Exterior
Exterior Feature French Doors, Hurricane Shutters, Irrigation System, Outdoor Kitchen, Sliding Doors
Parking Features Driveway
Garage Spaces 3.0
Pool Gunite, Heated, In Ground, Screen Enclosure
Community Features Deed Restrictions, Gated
Utilities Available BB/HS Internet Available, Public
Amenities Available Gated
Waterfront Description Lake
View Y/N 1
View Water
Roof Type Tile
Porch Covered, Enclosed, Screened
Attached Garage true
Garage true
Private Pool Yes
Building
Lot Description Level, Sidewalk, Paved
Story 1
Entry Level One
Foundation Slab
Lot Size Range 1/2 to less than 1
Sewer Public Sewer
Water Private
Architectural Style Florida
Structure Type Concrete,Stucco
New Construction false
Schools
Elementary Schools Lakeview Elementary
Middle Schools Sarasota Middle
High Schools Riverview High
Others
Pets Allowed Yes
Senior Community No
Pet Size Extra Large (101+ Lbs.)
Ownership Fee Simple
Monthly Total Fees $298
Acceptable Financing Cash, Conventional, VA Loan
Membership Fee Required Required
Listing Terms Cash, Conventional, VA Loan
Num of Pet 3
Special Listing Condition None
Read Less Info
Want to know what your home might be worth? Contact us for a FREE valuation!

Our team is ready to help you sell your home for the highest possible price ASAP

© 2024 My Florida Regional MLS DBA Stellar MLS. All Rights Reserved.
Bought with BETTER HOMES & GARDENS REAL ESTATE ATCHLEY PROPERT

"Molly's job is to find and attract mastery-based agents to the office, protect the culture, and make sure everyone is happy! "


