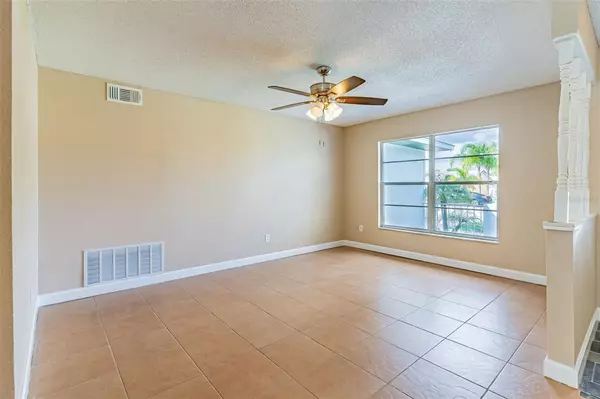$347,000
$329,900
5.2%For more information regarding the value of a property, please contact us for a free consultation.
3 Beds
2 Baths
1,864 SqFt
SOLD DATE : 01/27/2022
Key Details
Sold Price $347,000
Property Type Single Family Home
Sub Type Single Family Residence
Listing Status Sold
Purchase Type For Sale
Square Footage 1,864 sqft
Price per Sqft $186
Subdivision Bermuda Estates Unit 02
MLS Listing ID S5058991
Sold Date 01/27/22
Bedrooms 3
Full Baths 2
Construction Status Appraisal,Financing,Inspections
HOA Y/N No
Year Built 1973
Annual Tax Amount $1,084
Lot Size 8,712 Sqft
Acres 0.2
Lot Dimensions 80x110
Property Description
Nestled in a quiet neighborhood in the coveted Hunter's Creek section of Kissimmee, this 3 bed, 2 bath home is packed with features you're sure to love! The home itself sits on a sizeable lot with easy access to the main road. As you approach the home the first thing you will notice is the gorgeous landscaping out front, in addition to the wide concrete driveway leading up to your 2-car garage. Note the solar panels on the roof: this wide array of power generators means you will save big on your electric bills! Stepping inside we are greeted with a beautiful entryway, opening into an open-concept living room and dining room. These two spaces are joined together to make the space feel more open and inviting. The living room features a large floor plan and lots of natural light spilling in from the window overlooking the pool deck. Your kitchen is a gorgeous space, finely decorated with beautiful countertops, tile accents, wood cabinetry, and inset overhead lighting. Here you have more than ample countertop space, accompanied by lots of cabinet and pantry space; you also have a double-wide dish sink, modern appliances and a large serving bar that opens out onto yet another living room! This second living space is even larger than the first, and features a large sliding glass door leading out onto the pool deck. Each bedroom has lots of floor space and closet storage, in addition to the wide windows and overhead ceiling fans. Next of course we come to your resort-style master suite! This room feels more like a suite in a hotel, with its open master bathroom. In addition to the ample floor space, this room features a sliding glass door with access to the back patio; attached to the patio is an outdoor storage/bonus room that is protected from both sun and rain. The master bath is a beautifully-outfitted space with the gorgeous double vanity sectioned off from the water closet and shower to the left and the enormous walk-in closet to the right. Now let's step through the sliding door in the master suite to take a second look at that storage space. This is a custom addition to the home, sturdily built with concrete and covered by a durable roof; this space is perfect for storage or even a workshop! The pool deck lies just outside, a sparkling body of cool water inset into a wide concrete deck that gives you plenty of space to layout your patio furniture. This fully-enclosed backyard gives you privacy and lots of space to run with family & friends, plant a garden, whatever your heart desires! You will love living in Hunter's Creek: an upscale area with well-funded infrastructure and top-rated schools, you're surrounded by parks, shopping, restaurants, golf courses, wildlife preserves, and so much more! You simply have to see this home for yourself! Call to schedule your private showing today!
Location
State FL
County Osceola
Community Bermuda Estates Unit 02
Zoning KRA1
Interior
Interior Features Ceiling Fans(s), Eat-in Kitchen, Kitchen/Family Room Combo, Open Floorplan
Heating Central
Cooling Central Air
Flooring Tile
Fireplace false
Appliance Built-In Oven, Dishwasher, Dryer, Range, Refrigerator, Washer
Exterior
Exterior Feature Fence
Garage Spaces 2.0
Pool In Ground
Utilities Available Public
Roof Type Shingle
Attached Garage true
Garage true
Private Pool Yes
Building
Story 1
Entry Level One
Foundation Slab
Lot Size Range 0 to less than 1/4
Sewer Public Sewer
Water Public
Structure Type Stucco
New Construction false
Construction Status Appraisal,Financing,Inspections
Others
Senior Community No
Ownership Fee Simple
Acceptable Financing Cash, Conventional, FHA, VA Loan
Listing Terms Cash, Conventional, FHA, VA Loan
Special Listing Condition None
Read Less Info
Want to know what your home might be worth? Contact us for a FREE valuation!

Our team is ready to help you sell your home for the highest possible price ASAP

© 2024 My Florida Regional MLS DBA Stellar MLS. All Rights Reserved.
Bought with LA ROSA RTY WINTER GARDEN LLC

"Molly's job is to find and attract mastery-based agents to the office, protect the culture, and make sure everyone is happy! "







