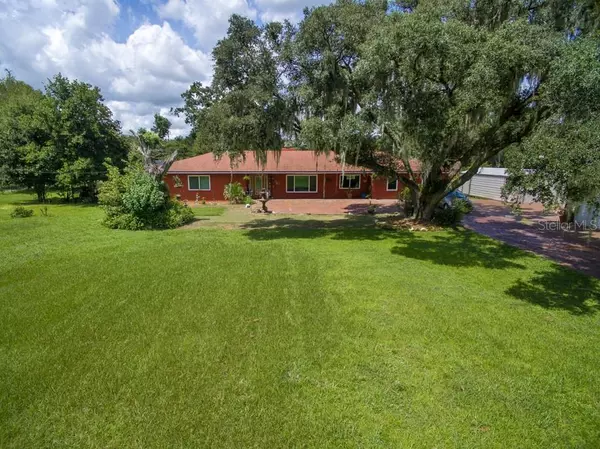$530,750
$466,400
13.8%For more information regarding the value of a property, please contact us for a free consultation.
3 Beds
2 Baths
2,465 SqFt
SOLD DATE : 01/14/2022
Key Details
Sold Price $530,750
Property Type Single Family Home
Sub Type Single Family Residence
Listing Status Sold
Purchase Type For Sale
Square Footage 2,465 sqft
Price per Sqft $215
Subdivision Unplatted
MLS Listing ID T3327321
Sold Date 01/14/22
Bedrooms 3
Full Baths 2
HOA Y/N No
Year Built 1983
Annual Tax Amount $4,182
Lot Size 0.880 Acres
Acres 0.88
Lot Dimensions 180x212
Property Description
MOVE-IN READY! Welcome to this 2 bedroom + BONUS ROOM & an OFFICE, 2.5 bathroom home nestled within DELIGHTFUL Dover! Situated on ALMOST 1 ACRE, this charmer showcases 2,465 SqFt of AMAZING living space. The LARGE front porch guides you into this home’s OPEN FLOOR PLAN that is SUPERB for entertaining friends and family. The LARGE family room can easily accommodate larger furniture, it offers a stone WOOD-BURNING fireplace, and it has FRENCH DOORS that lead to the backyard! The NEWLY-REMODELED kitchen (2020) showcases grey cabinetry, STAINLESS STEEL appliances, a LARGE center islands with a breakfast bar, recessed lighting and a glass cook top! The dining room is PERFECT for formal dinners, and events. The master bedroom features an EN SUITE with a LARGE TUB, as well as a spacious vanity. The guest bedroom is bright and welcoming, while boasting ample space. This home also boasts a roomy office with a large and bright window to allow for LOTS OF NATURAL LIGHT to illuminate the area. The BONUS ROOM is currently being used as a guest bedroom, but can be used as anything you’d like, such as a play room, or even a craft room! The laundry room boasts cabinetry for EXTRA STORAGE!! The FULLY-FENCED backyard features a gate at the entrance, as well as 2 sheds, a separate SCRENEED-IN LANAI with an outdoor kitchen, and a sparkling SCREENED-IN POOL that has pavers all around!! In addition, this lot also has 220 Amps, so BRING YOUR RVs!! 9 minutes from Dinosaur world!! Centrally-located ONLY 8 MINUTES from I-75, 3 MINUTES from E Hillsborough Ave, and 2 MINUTES from I-4, all of which aid in making commuting a breeze! Don’t miss this AMAZING opportunity!!
Location
State FL
County Hillsborough
Community Unplatted
Zoning AS-1
Interior
Interior Features Ceiling Fans(s), Solid Wood Cabinets, Stone Counters
Heating Central
Cooling Central Air
Flooring Laminate, Tile
Fireplaces Type Living Room, Wood Burning
Fireplace true
Appliance Dishwasher, Electric Water Heater, Microwave, Range, Refrigerator
Laundry Laundry Room
Exterior
Exterior Feature Fence, French Doors, Outdoor Shower
Pool Gunite, In Ground, Salt Water, Tile
Utilities Available BB/HS Internet Available, Cable Available, Cable Connected, Electricity Connected, Sewer Connected, Street Lights
Roof Type Shingle
Porch Patio, Screened
Garage false
Private Pool Yes
Building
Story 1
Entry Level One
Foundation Slab
Lot Size Range 1/2 to less than 1
Sewer Septic Tank
Water Well
Structure Type Stucco
New Construction false
Schools
Elementary Schools Bailey Elementary-Hb
Middle Schools Tomlin-Hb
High Schools Strawberry Crest High School
Others
Senior Community No
Ownership Fee Simple
Acceptable Financing Cash, Conventional, FHA, VA Loan
Listing Terms Cash, Conventional, FHA, VA Loan
Special Listing Condition None
Read Less Info
Want to know what your home might be worth? Contact us for a FREE valuation!

Our team is ready to help you sell your home for the highest possible price ASAP

© 2024 My Florida Regional MLS DBA Stellar MLS. All Rights Reserved.
Bought with REALNET FLORIDA REAL ESTATE

"Molly's job is to find and attract mastery-based agents to the office, protect the culture, and make sure everyone is happy! "







