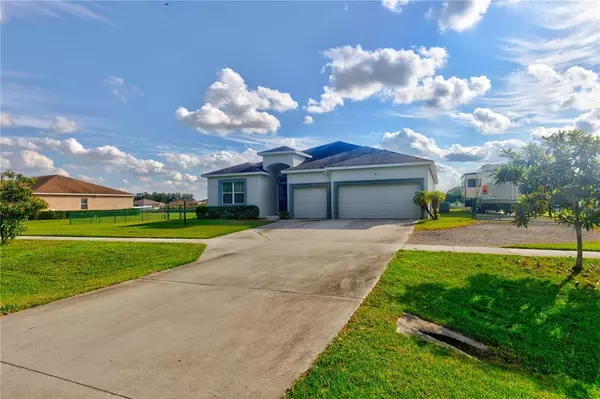$442,500
$435,000
1.7%For more information regarding the value of a property, please contact us for a free consultation.
4 Beds
3 Baths
2,500 SqFt
SOLD DATE : 01/14/2022
Key Details
Sold Price $442,500
Property Type Single Family Home
Sub Type Single Family Residence
Listing Status Sold
Purchase Type For Sale
Square Footage 2,500 sqft
Price per Sqft $177
Subdivision Tower Grove Estates
MLS Listing ID T3345401
Sold Date 01/14/22
Bedrooms 4
Full Baths 3
Construction Status Financing
HOA Fees $50/ann
HOA Y/N Yes
Year Built 2014
Annual Tax Amount $3,065
Lot Size 0.970 Acres
Acres 0.97
Lot Dimensions 160x262.96
Property Description
Home in time for the Holidays!
Come in to this beautiful 7 years young Highland homes Williamson 2 floor plan. This home is a 4 bed 3 bath plus den, 3 car garage, FULLY Fenced in home, just under an acre with an added RV parking pad and Full 50 AMP RV hookup with sewer hookup / clean-out access. Bring the entire family home to visit! This home features fresh exterior paint, new carpet, luxury vinyl plank, granite counters, updated light fixtures and much more. There is room for everyone here with this split plan. Main bedroom to one side, a guest area in the back and a space for family in the middle, with a Roman entrance shower in the bathroom. Each can have their own space. Bring the entire family for dinner with this large and beautiful dining area that can easily fit 10 or more or relax in the living room that's open to the kitchen where you can bake fresh cookies with the DOUBLE convection oven.
You won't want to miss this opportunity to be located in wonderful Plant City, convenient to shops and restaurants.
Come on home!
Location
State FL
County Hillsborough
Community Tower Grove Estates
Zoning PD
Rooms
Other Rooms Den/Library/Office, Family Room
Interior
Interior Features Ceiling Fans(s), Coffered Ceiling(s), Eat-in Kitchen, Kitchen/Family Room Combo, Master Bedroom Main Floor, Solid Surface Counters, Split Bedroom, Thermostat, Walk-In Closet(s)
Heating Central
Cooling Central Air
Flooring Carpet, Ceramic Tile, Vinyl
Fireplace false
Appliance Convection Oven, Dishwasher, Disposal, Dryer, Electric Water Heater, Microwave, Range, Refrigerator, Washer, Water Softener
Laundry Inside, Laundry Room
Exterior
Exterior Feature Fence, Irrigation System, Sidewalk, Sliding Doors
Parking Features Driveway, Garage Door Opener, Parking Pad
Garage Spaces 3.0
Fence Chain Link
Community Features Deed Restrictions, Sidewalks
Utilities Available BB/HS Internet Available, Cable Available, Electricity Available, Fiber Optics, Phone Available
Amenities Available Fence Restrictions
Roof Type Shingle
Porch Covered, Rear Porch
Attached Garage true
Garage true
Private Pool No
Building
Lot Description Cleared, In County, Level, Street Dead-End
Story 1
Entry Level One
Foundation Slab
Lot Size Range 1/2 to less than 1
Builder Name Highland Homes
Sewer Septic Tank
Water Well
Structure Type Concrete,Stucco
New Construction false
Construction Status Financing
Schools
Elementary Schools Trapnell-Hb
Middle Schools Turkey Creek-Hb
High Schools Durant-Hb
Others
Pets Allowed Yes
HOA Fee Include Common Area Taxes
Senior Community No
Ownership Fee Simple
Monthly Total Fees $50
Acceptable Financing Cash, Conventional
Membership Fee Required Required
Listing Terms Cash, Conventional
Special Listing Condition None
Read Less Info
Want to know what your home might be worth? Contact us for a FREE valuation!

Our team is ready to help you sell your home for the highest possible price ASAP

© 2024 My Florida Regional MLS DBA Stellar MLS. All Rights Reserved.
Bought with S & D REAL ESTATE SERVICE LLC

"Molly's job is to find and attract mastery-based agents to the office, protect the culture, and make sure everyone is happy! "







