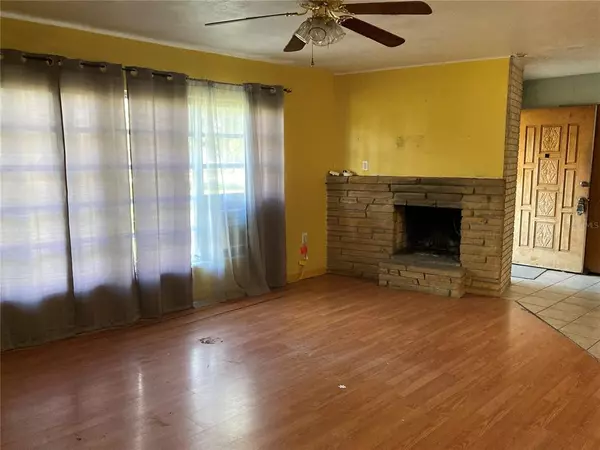$130,000
$139,000
6.5%For more information regarding the value of a property, please contact us for a free consultation.
3 Beds
2 Baths
2,266 SqFt
SOLD DATE : 01/07/2022
Key Details
Sold Price $130,000
Property Type Single Family Home
Sub Type Single Family Residence
Listing Status Sold
Purchase Type For Sale
Square Footage 2,266 sqft
Price per Sqft $57
Subdivision Ridge Manor Farms
MLS Listing ID L4927040
Sold Date 01/07/22
Bedrooms 3
Full Baths 2
Construction Status No Contingency
HOA Y/N No
Year Built 1957
Annual Tax Amount $716
Lot Size 0.390 Acres
Acres 0.39
Property Description
Come check out this three bedroom two bath split floor plan HANDYMAN special with a GIANT mother-in-law add on and no HOA! This house is a FIXER UPPER needing a full cosmetic REHAB and a new roof (there are currently no active leaks). INVESTORS can remodel for CHEAP and quick cash flow, or buy it and fix it up to live here - you won't find a CASH FLOW opportunity this AFFORDABLE anywhere else in the area! The home is in a great location - only 7 minutes to I-75, 3 minutes to 301, and just a minute from HWY 50!
The original block home is in decent condition, is 1156 sqft, and could either be fully remodeled cosmetically, or just have a bit of clean up done. The back added on section needs a full remodel and is down to the studs in some areas. The back could be built out to be similar to a duplex with an additional 3 bedrooms and 2 bathrooms - or part could be torn out and turned into a covered porch and carport with a 1/1 mother-in-law suite. The back section is about 1100 sqft and is not permitted. Buyer would need to confirm any plans and permits with the county.
Location
State FL
County Hernando
Community Ridge Manor Farms
Zoning R001
Interior
Interior Features Ceiling Fans(s), Living Room/Dining Room Combo
Heating Electric
Cooling Wall/Window Unit(s)
Flooring Carpet, Ceramic Tile, Laminate
Fireplace true
Appliance Dishwasher, Range
Exterior
Exterior Feature Other
Utilities Available BB/HS Internet Available, Cable Available, Electricity Connected, Water Connected
Roof Type Shingle
Garage false
Private Pool No
Building
Story 1
Entry Level One
Foundation Slab
Lot Size Range 1/4 to less than 1/2
Sewer Septic Tank
Water Public
Structure Type Block,Wood Siding
New Construction false
Construction Status No Contingency
Others
Senior Community No
Ownership Fee Simple
Acceptable Financing Cash
Listing Terms Cash
Special Listing Condition None
Read Less Info
Want to know what your home might be worth? Contact us for a FREE valuation!

Our team is ready to help you sell your home for the highest possible price ASAP

© 2025 My Florida Regional MLS DBA Stellar MLS. All Rights Reserved.
Bought with JPT REALTY LLC
"Molly's job is to find and attract mastery-based agents to the office, protect the culture, and make sure everyone is happy! "







