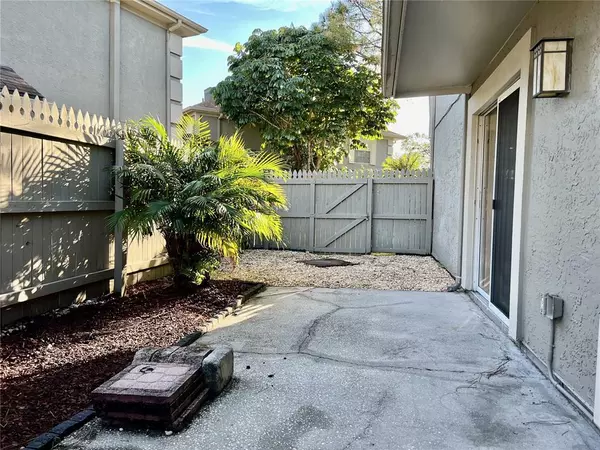$266,000
$260,000
2.3%For more information regarding the value of a property, please contact us for a free consultation.
2 Beds
3 Baths
1,476 SqFt
SOLD DATE : 12/31/2021
Key Details
Sold Price $266,000
Property Type Townhouse
Sub Type Townhouse
Listing Status Sold
Purchase Type For Sale
Square Footage 1,476 sqft
Price per Sqft $180
Subdivision Carrollwood Village Ph Iii
MLS Listing ID T3345422
Sold Date 12/31/21
Bedrooms 2
Full Baths 2
Half Baths 1
Construction Status Inspections
HOA Fees $150/mo
HOA Y/N Yes
Year Built 1986
Annual Tax Amount $3,288
Lot Size 871 Sqft
Acres 0.02
Property Description
Corner unit located in Carrollwood Village Golf community of Chardonnay. This is a two story townhome featuring 2 bedrooms, a den, 2.5 bathroom and a 1 car garage. The downstairs has a spacious dining/living area, along with the family room, kitchen and half a bath. There are 2 sets of sliding doors each leading to a sizable patio for a townhome. The two bedrooms, den and laundry room are located upstairs. For easy maintenance the home features laminate floor throughout. The roof and HVAC were replaced in 2014.
The interior needs to be painted and is left for the potential buyer to do so with there preferred colors.
Location
State FL
County Hillsborough
Community Carrollwood Village Ph Iii
Zoning PD
Rooms
Other Rooms Great Room
Interior
Interior Features Ceiling Fans(s), Eat-in Kitchen, Kitchen/Family Room Combo, Dormitorio Principal Arriba, Open Floorplan, Solid Surface Counters, Vaulted Ceiling(s), Window Treatments
Heating Central
Cooling Central Air
Flooring Laminate, Tile, Wood
Fireplace false
Appliance Dishwasher, Dryer, Microwave, Range, Refrigerator, Washer, Water Softener
Exterior
Exterior Feature Lighting, Sliding Doors
Garage Spaces 1.0
Fence Wood
Community Features Pool, Sidewalks
Utilities Available BB/HS Internet Available, Cable Available, Cable Connected, Electricity Available, Electricity Connected, Phone Available, Sewer Available, Sewer Connected, Street Lights, Water Available, Water Connected
Roof Type Shingle
Attached Garage true
Garage true
Private Pool No
Building
Lot Description Corner Lot, City Limits, In County, Near Public Transit, Paved
Story 2
Entry Level Two
Foundation Slab
Lot Size Range 0 to less than 1/4
Sewer Public Sewer
Water Public
Structure Type Stucco,Wood Frame
New Construction false
Construction Status Inspections
Schools
Elementary Schools Essrig-Hb
Middle Schools Hill-Hb
High Schools Gaither-Hb
Others
Pets Allowed Yes
HOA Fee Include Pool,Maintenance Structure,Maintenance Grounds,Pool
Senior Community No
Ownership Fee Simple
Monthly Total Fees $193
Acceptable Financing Cash, Conventional, FHA, VA Loan
Membership Fee Required Required
Listing Terms Cash, Conventional, FHA, VA Loan
Special Listing Condition None
Read Less Info
Want to know what your home might be worth? Contact us for a FREE valuation!

Our team is ready to help you sell your home for the highest possible price ASAP

© 2024 My Florida Regional MLS DBA Stellar MLS. All Rights Reserved.
Bought with THE SOMERDAY GROUP PL

"Molly's job is to find and attract mastery-based agents to the office, protect the culture, and make sure everyone is happy! "







