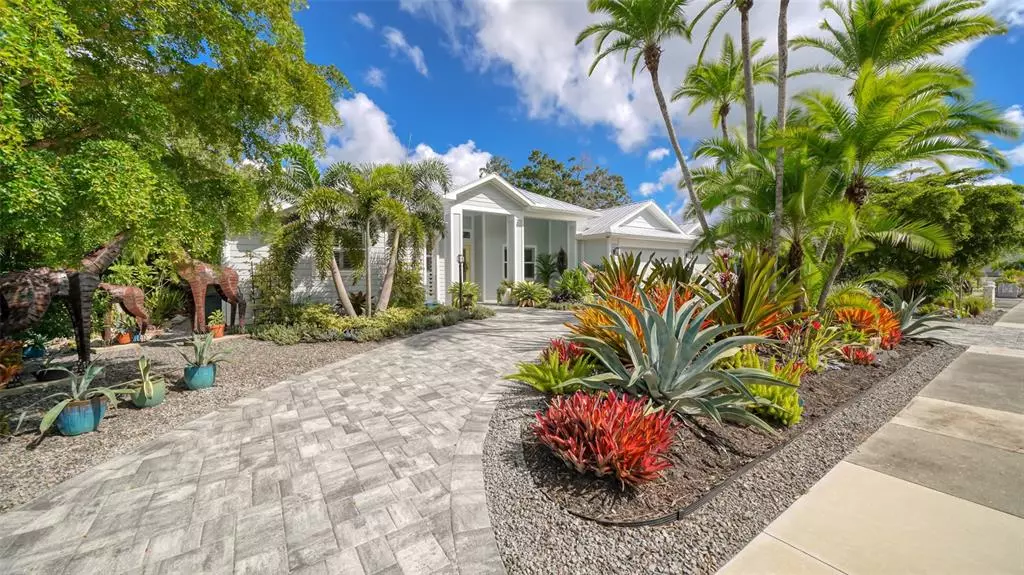$2,200,000
$2,295,000
4.1%For more information regarding the value of a property, please contact us for a free consultation.
3 Beds
3 Baths
2,647 SqFt
SOLD DATE : 12/29/2021
Key Details
Sold Price $2,200,000
Property Type Single Family Home
Sub Type Single Family Residence
Listing Status Sold
Purchase Type For Sale
Square Footage 2,647 sqft
Price per Sqft $831
Subdivision Hartsdale
MLS Listing ID A4515150
Sold Date 12/29/21
Bedrooms 3
Full Baths 3
HOA Y/N No
Year Built 2019
Annual Tax Amount $14,973
Lot Size 0.310 Acres
Acres 0.31
Lot Dimensions 100x137
Property Description
Coastal Contemporary at its best located West of the Trail. Newly built in 2019 by Tivoli on a 13,700 SF lot, this one floor living residence features 3 bedrooms + office/den, 3 full baths, 3-car garage, and a fabulous pool area. An inviting double door entrance leads to an expansive open floorplan with high ceilings and a direct view of the private lanai and pool. Italian porcelain tile flooring throughout provides continuity and easy maintenance. The kitchen is designed for entertaining with its large island (12’ x 5’), quartz countertops, stainless steel appliances, and natural gas range. A separate dinette area off the kitchen is an ideal setting to enjoy your morning. The owner’s suite with direct access to the pool also includes 2 large walk-in closets and an ensuite bath with free standing tub and oversized shower.
On the opposite side of the house are 2 bedrooms with large walk-in closets and 2 baths. A dedicated office is separated from the living area by double French doors. The 500 SF covered lanai and 1,400 SF caged pool deck is perfect for al fresco dining and hosting family and friends. The 30’ x 17’ resort style saltwater lap pool with its Baja tanning shelf and infinity spa was custom built by Pools by Design. The fully fenced back yard with the lush and professionally landscaped gardens and exotic plants creates privacy and is great for your pets. Other features include irrigation well; built-in speakers in great room and lanai; Plantation shutters on all windows; abundant storage throughout the house; 2 pantries; circular pavered drive that allows for extra parking; metal roof; home is built to Energy Star Qualifications; PGT impact resistant windows and sliders; firepit area outside caged lanai. Exceptional location minutes to downtown and beautiful gulf coast beaches; near Southside Elementary School; convenient to everything Sarasota has to offer. Call for your private showing.
Location
State FL
County Sarasota
Community Hartsdale
Zoning RSF3
Rooms
Other Rooms Den/Library/Office, Great Room, Inside Utility
Interior
Interior Features Ceiling Fans(s), Coffered Ceiling(s), Crown Molding, Eat-in Kitchen, High Ceilings, In Wall Pest System, Kitchen/Family Room Combo, Living Room/Dining Room Combo, Open Floorplan, Solid Surface Counters, Solid Wood Cabinets, Split Bedroom, Thermostat, Tray Ceiling(s), Walk-In Closet(s), Window Treatments
Heating Central, Electric, Natural Gas
Cooling Central Air
Flooring Tile
Furnishings Unfurnished
Fireplace false
Appliance Convection Oven, Dishwasher, Disposal, Dryer, Electric Water Heater, Exhaust Fan, Microwave, Range, Range Hood, Refrigerator, Washer
Laundry Laundry Room
Exterior
Exterior Feature Fence, Irrigation System, Lighting, Outdoor Grill, Outdoor Kitchen, Outdoor Shower, Rain Gutters, Sidewalk, Sliding Doors, Sprinkler Metered, Storage
Parking Features Circular Driveway, Garage Door Opener, Ground Level
Garage Spaces 3.0
Fence Vinyl
Pool Gunite, Heated, In Ground, Lap, Pool Alarm, Salt Water, Screen Enclosure, Tile
Utilities Available Natural Gas Connected, Public, Sprinkler Well
Roof Type Metal
Porch Covered, Enclosed, Front Porch, Patio, Screened
Attached Garage true
Garage true
Private Pool Yes
Building
Lot Description City Limits, Oversized Lot, Sidewalk, Paved
Story 1
Entry Level One
Foundation Slab
Lot Size Range 1/4 to less than 1/2
Builder Name Tivoli Homes of Sarasota
Sewer Public Sewer
Water Public
Architectural Style Contemporary, Custom
Structure Type Block,Cement Siding
New Construction false
Schools
Elementary Schools Southside Elementary
Middle Schools Brookside Middle
High Schools Sarasota High
Others
Pets Allowed Yes
Senior Community No
Pet Size Extra Large (101+ Lbs.)
Ownership Fee Simple
Acceptable Financing Cash, Conventional, Other
Listing Terms Cash, Conventional, Other
Special Listing Condition None
Read Less Info
Want to know what your home might be worth? Contact us for a FREE valuation!

Our team is ready to help you sell your home for the highest possible price ASAP

© 2024 My Florida Regional MLS DBA Stellar MLS. All Rights Reserved.
Bought with HORIZON REALTY INTERNATIONAL

"Molly's job is to find and attract mastery-based agents to the office, protect the culture, and make sure everyone is happy! "







