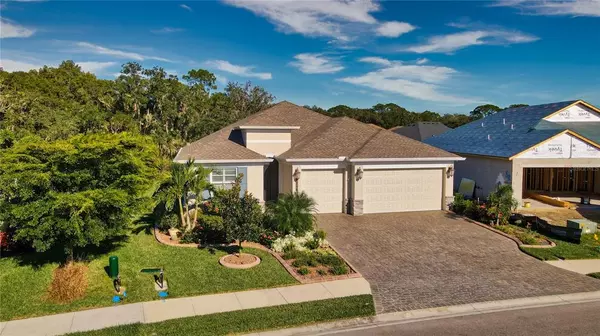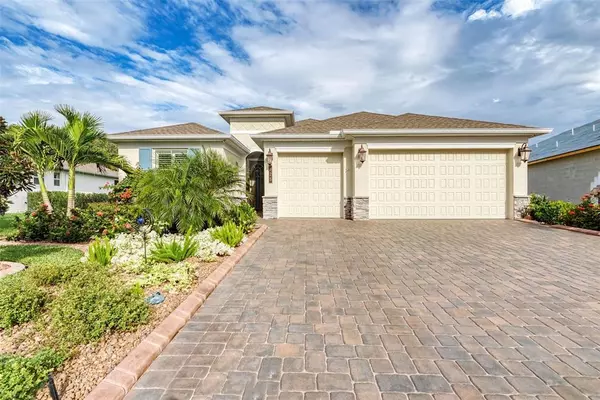$700,000
$650,000
7.7%For more information regarding the value of a property, please contact us for a free consultation.
3 Beds
3 Baths
2,203 SqFt
SOLD DATE : 12/22/2021
Key Details
Sold Price $700,000
Property Type Single Family Home
Sub Type Single Family Residence
Listing Status Sold
Purchase Type For Sale
Square Footage 2,203 sqft
Price per Sqft $317
Subdivision Greyhawk Landing West Ph V-A
MLS Listing ID A4517984
Sold Date 12/22/21
Bedrooms 3
Full Baths 2
Half Baths 1
HOA Fees $5/ann
HOA Y/N Yes
Year Built 2019
Annual Tax Amount $6,082
Lot Size 7,840 Sqft
Acres 0.18
Property Description
When only the best will do…Hurry this one will not last!! Customized, quality built, Sam Rogers Captiva floor plan is loaded with abundant features & upgrades! This 2,222 sq. ft. 3 bedroom, 2 ½ bath, with study/den is something special. Starting from the moment you arrive to this property you’ll notice the meticulous landscape, curbing & accent outdoor lighting, paver brick driveway, stacked stone exterior accents, leading you into the home through the screened-in porch enclosure. Upon entering you will appreciate the immaculate open light & bright feeling and recognize the upgrades & features. Some to mention are PGT Low E impact windows & doors, 8ft. solid wood interior doors, tray ceilings, crown molding, plantation shutters, LED lights, upgraded lighting & fans, surround sound, neutral paint and wood tile floors throughout, HVAC 1-year prepaid service included. The kitchen is a chef’s dream with Aspen maple cabinetry w/latte glaze, tiled backsplash, GE energy star rated stainless steel appliances w/ 5-year warranties, soft-close cabinets & pull-outs, oversized quartz breakfast bar/island, closet pantry, espresso coffee bar, eat-in café’ dinette area. Bathrooms include brushed nickel fixtures, frameless shower glass doors, quartz countertops, soft close toilets at comfort height. The laundry room has high-end stackable washer & dryer, wet sink w/maple wood storage cabinetry galore! The 3 Car garage has the epoxy floor, overhead storage racks, wet sink, aluminum attic stairs, auto heat release fan, insulated garage doors, energy saving ceiling insulation & radiant vapor barrier. That’s not all, enjoy the Florida nature with families of deer visiting daily! Outside living is easy on expanded lanai, with your own private heated Jacuzzi/Spa, outdoor fully equipped kitchen, outdoor awning & lighting, a small, gated side yard for play or your four-legged friend.
Seeing is believing here, just walking distance to the community pool and recreation center. A Truly Must See!
Location
State FL
County Manatee
Community Greyhawk Landing West Ph V-A
Zoning PDR
Rooms
Other Rooms Attic, Great Room, Inside Utility
Interior
Interior Features Attic Fan, Attic Ventilator, Built-in Features, Cathedral Ceiling(s), Ceiling Fans(s), Crown Molding, Eat-in Kitchen, High Ceilings, In Wall Pest System, Kitchen/Family Room Combo, L Dining, Living Room/Dining Room Combo, Master Bedroom Main Floor, Open Floorplan, Solid Wood Cabinets, Stone Counters, Thermostat, Tray Ceiling(s), Walk-In Closet(s)
Heating Natural Gas
Cooling Central Air
Flooring Tile, Wood
Fireplace false
Appliance Dishwasher, Disposal, Dryer, Gas Water Heater, Microwave, Range, Range Hood, Refrigerator, Washer
Laundry Inside, Laundry Room, Other
Exterior
Exterior Feature Dog Run, Irrigation System, Lighting, Other, Outdoor Kitchen, Rain Gutters, Sidewalk, Sliding Doors
Parking Features Driveway, Garage Door Opener, Oversized
Garage Spaces 3.0
Community Features Association Recreation - Owned, Deed Restrictions, Fishing, Gated, Irrigation-Reclaimed Water, Park, Playground, Pool, Sidewalks
Utilities Available BB/HS Internet Available, Cable Connected, Electricity Connected, Natural Gas Connected, Public, Sewer Connected, Street Lights, Underground Utilities, Water Connected
Amenities Available Clubhouse, Fitness Center, Gated, Playground, Pool, Recreation Facilities, Tennis Court(s), Trail(s)
View Garden, Park/Greenbelt, Trees/Woods
Roof Type Shingle
Porch Covered, Enclosed, Patio, Screened
Attached Garage true
Garage true
Private Pool No
Building
Lot Description In County, Oversized Lot, Sidewalk, Paved
Entry Level One
Foundation Slab
Lot Size Range 0 to less than 1/4
Builder Name Sam Rogers
Sewer Public Sewer
Water Public
Architectural Style Custom
Structure Type Block,Stone,Stucco
New Construction false
Schools
Elementary Schools Freedom Elementary
Middle Schools Dr Mona Jain Middle
High Schools Lakewood Ranch High
Others
Pets Allowed Yes
HOA Fee Include Pool,Recreational Facilities
Senior Community No
Ownership Fee Simple
Monthly Total Fees $5
Acceptable Financing Cash, Conventional
Membership Fee Required Required
Listing Terms Cash, Conventional
Special Listing Condition None
Read Less Info
Want to know what your home might be worth? Contact us for a FREE valuation!

Our team is ready to help you sell your home for the highest possible price ASAP

© 2024 My Florida Regional MLS DBA Stellar MLS. All Rights Reserved.
Bought with ASCENDIA REAL ESTATE

"Molly's job is to find and attract mastery-based agents to the office, protect the culture, and make sure everyone is happy! "







