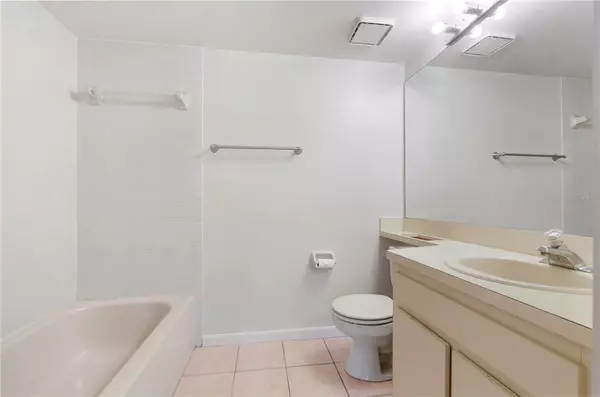$167,000
$162,000
3.1%For more information regarding the value of a property, please contact us for a free consultation.
2 Beds
2 Baths
1,048 SqFt
SOLD DATE : 12/21/2021
Key Details
Sold Price $167,000
Property Type Condo
Sub Type Condominium
Listing Status Sold
Purchase Type For Sale
Square Footage 1,048 sqft
Price per Sqft $159
Subdivision Tamarind Ph 02
MLS Listing ID O5981293
Sold Date 12/21/21
Bedrooms 2
Full Baths 2
Construction Status Financing
HOA Fees $288/mo
HOA Y/N Yes
Year Built 1986
Annual Tax Amount $1,535
Lot Size 0.320 Acres
Acres 0.32
Property Description
Welcome to this beautiful 2-bedroom, 2-bathroom condominium located in the Tamarind Condominium Association right off Vineland Road in Orlando, Florida. As you enter the home, you are greeted by the open and spacious living room, along with a charming dining space and lovely kitchen area. This home comes with two (2) spacious rooms versatile enough for any additional family use, extra storage, or your personal home office, plus, an expansive closet space!
Off the first bedroom, is the spacious master bed, complete with a walk-in closet and en-suite bathroom. The sliding doors lead to a relaxing, covered porch, best for unwinding after a long day. This home offers space and privacy, excellent for solitude, or spending time with loved ones.
The community of Tamarind Condominiums offers many attractive amenities, including a community pool. This community is within proximity of a variety of shopping and dining options. You are also conveniently located near to Valencia Community College, Universal studios, the Millennia Mall, Conroy Road, Kirkman Road, and ease of access to I-4!
Location
State FL
County Orange
Community Tamarind Ph 02
Zoning R-3B
Interior
Interior Features Ceiling Fans(s), Walk-In Closet(s)
Heating Central
Cooling Central Air
Flooring Laminate, Tile
Fireplace false
Appliance Dishwasher, Dryer, Microwave, Range, Refrigerator, Washer
Laundry Inside
Exterior
Exterior Feature Sliding Doors
Community Features Deed Restrictions, Pool, Sidewalks
Utilities Available Public
Roof Type Shingle
Garage false
Private Pool No
Building
Story 2
Entry Level One
Foundation Slab
Lot Size Range 1/4 to less than 1/2
Sewer Public Sewer
Water Public
Structure Type Block,Stucco
New Construction false
Construction Status Financing
Schools
Middle Schools Southwest Middle
High Schools Dr. Phillips High
Others
Pets Allowed Number Limit, Size Limit
HOA Fee Include Pool,Maintenance Structure,Maintenance Grounds
Senior Community No
Pet Size Small (16-35 Lbs.)
Ownership Condominium
Monthly Total Fees $288
Acceptable Financing Cash, Conventional
Membership Fee Required Required
Listing Terms Cash, Conventional
Num of Pet 1
Special Listing Condition None
Read Less Info
Want to know what your home might be worth? Contact us for a FREE valuation!

Our team is ready to help you sell your home for the highest possible price ASAP

© 2024 My Florida Regional MLS DBA Stellar MLS. All Rights Reserved.
Bought with EXP REALTY LLC

"Molly's job is to find and attract mastery-based agents to the office, protect the culture, and make sure everyone is happy! "







