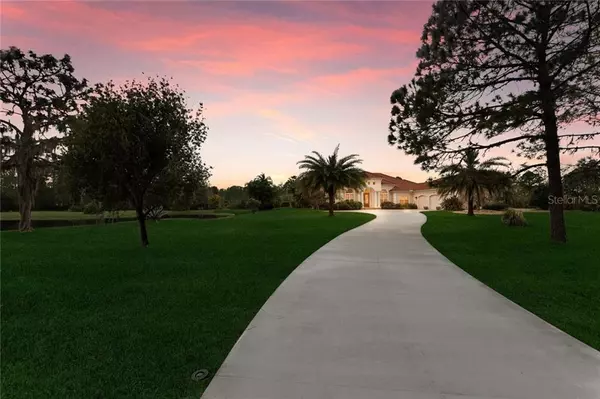$1,485,000
$1,595,000
6.9%For more information regarding the value of a property, please contact us for a free consultation.
4 Beds
3 Baths
4,185 SqFt
SOLD DATE : 12/20/2021
Key Details
Sold Price $1,485,000
Property Type Single Family Home
Sub Type Single Family Residence
Listing Status Sold
Purchase Type For Sale
Square Footage 4,185 sqft
Price per Sqft $354
Subdivision Panther Ridge
MLS Listing ID A4489175
Sold Date 12/20/21
Bedrooms 4
Full Baths 3
Construction Status Financing,Inspections
HOA Fees $50/ann
HOA Y/N Yes
Year Built 2007
Annual Tax Amount $9,399
Lot Size 7.460 Acres
Acres 7.46
Property Description
A rare find on the edge of country! Come see this move-in-ready and meticulously maintained home in the heart of Panther Ridge, located just 10 minutes from shopping and amenities at Lakewood Ranch. The property offers 7.5 acres of seclusion among pines, pasture, and preserve. Security features include a fenced property, electronic gate, and a monitored security system. Premium features include high speed internet, active solar electric and hot water, backup 25,000 kw propane generator, and smart climate, lighting, music, gate and spa control from your phone. House has an executive feel, with open floor plan, high tray ceilings, 8-foot-tall doors, and large stone and built-in features. Main rooms wrap around stunning pool area with two large lanais, stone paver deck, outdoor kitchen, and a beautiful self-cleaning saltwater pool. Ideal for entertaining, it has a wet bar and gas fireplace in the Great Room, and massive pocket sliding glass doors that open the entire home to the pool area and outdoor living space. Four bedrooms, including a master suite with a pool entrance, a wing with two bedrooms and bath, and a charming poolside guest bedroom and bath. To top it off, the house has an extra-large laundry room with a second refrigerator, a large walk-in pantry with floor to ceiling shelving on three walls, a gym room, and a large storage room, in addition to the storage in the three car-side loading garage. Interior has been newly painted, and bedrooms have new carpet. This property is just the mix of country, convenience, elegance, and functionality that you’ve been looking for.
Location
State FL
County Manatee
Community Panther Ridge
Zoning A/WPE/ST
Direction E
Rooms
Other Rooms Bonus Room, Den/Library/Office, Formal Dining Room Separate, Formal Living Room Separate, Great Room, Inside Utility, Storage Rooms
Interior
Interior Features Built-in Features, Ceiling Fans(s), Crown Molding, Eat-in Kitchen, High Ceilings, Master Bedroom Main Floor, Open Floorplan, Other, Solid Wood Cabinets, Split Bedroom, Stone Counters, Thermostat, Tray Ceiling(s), Walk-In Closet(s), Wet Bar, Window Treatments
Heating Central, Electric, Zoned
Cooling Central Air, Zoned
Flooring Carpet, Hardwood, Tile
Furnishings Unfurnished
Fireplace true
Appliance Bar Fridge, Built-In Oven, Convection Oven, Cooktop, Dishwasher, Disposal, Dryer, Exhaust Fan, Gas Water Heater, Ice Maker, Microwave, Range, Range Hood, Refrigerator, Solar Hot Water, Washer, Water Filtration System, Water Softener, Wine Refrigerator
Laundry Corridor Access, Inside, Laundry Room
Exterior
Exterior Feature Fence, Hurricane Shutters, Irrigation System, Lighting, Outdoor Grill, Outdoor Kitchen, Rain Gutters, Sliding Doors
Parking Features Driveway, Garage Door Opener, Garage Faces Side, Ground Level, Guest, Oversized
Garage Spaces 3.0
Fence Wood
Pool Auto Cleaner, Child Safety Fence, Chlorine Free, Gunite, Heated, In Ground, Lighting, Outside Bath Access, Salt Water, Screen Enclosure, Solar Heat, Tile
Community Features Deed Restrictions, Fishing, Horses Allowed, Park, Playground, Tennis Courts
Utilities Available Cable Connected, Electricity Connected, Private, Propane, Sewer Connected, Solar
Amenities Available Basketball Court, Fence Restrictions, Park, Playground, Tennis Court(s), Trail(s)
Waterfront Description Pond
View Y/N 1
View Trees/Woods, Water
Roof Type Tile
Porch Covered, Front Porch, Screened
Attached Garage true
Garage true
Private Pool Yes
Building
Lot Description Cleared, Corner Lot, Cul-De-Sac, In County, Level, Near Golf Course, Oversized Lot, Paved, Private, Unincorporated, Zoned for Horses
Story 1
Entry Level One
Foundation Slab
Lot Size Range 5 to less than 10
Builder Name Pruett Homes
Sewer Private Sewer
Water Private, Well
Architectural Style Custom
Structure Type Block,Stucco
New Construction false
Construction Status Financing,Inspections
Schools
Elementary Schools Gullett Elementary
Middle Schools Nolan Middle
High Schools Lakewood Ranch High
Others
Pets Allowed Yes
HOA Fee Include Common Area Taxes,Management
Senior Community No
Ownership Fee Simple
Monthly Total Fees $50
Acceptable Financing Cash
Membership Fee Required Required
Listing Terms Cash
Special Listing Condition None
Read Less Info
Want to know what your home might be worth? Contact us for a FREE valuation!

Our team is ready to help you sell your home for the highest possible price ASAP

© 2024 My Florida Regional MLS DBA Stellar MLS. All Rights Reserved.
Bought with FLORIDA BUY AND SELL, LLC

"Molly's job is to find and attract mastery-based agents to the office, protect the culture, and make sure everyone is happy! "







