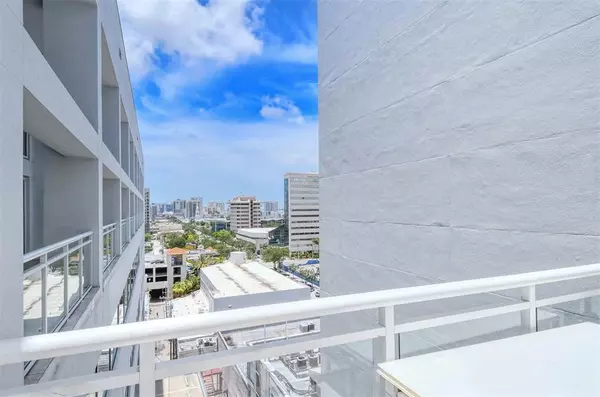$780,000
$809,000
3.6%For more information regarding the value of a property, please contact us for a free consultation.
2 Beds
2 Baths
2,786 SqFt
SOLD DATE : 12/17/2021
Key Details
Sold Price $780,000
Property Type Condo
Sub Type Condominium
Listing Status Sold
Purchase Type For Sale
Square Footage 2,786 sqft
Price per Sqft $279
Subdivision Cityscape At Courthouse Centre
MLS Listing ID A4506666
Sold Date 12/17/21
Bedrooms 2
Full Baths 2
Condo Fees $4,466
Construction Status Inspections
HOA Y/N No
Year Built 2005
Annual Tax Amount $7,316
Property Description
Welcome to Cityscape. This 2 bedroom 2 bath has a modern feel with city living. In the building you have a gym, concierge service, Made Restaurant, The Melting Pot, The Office Bar, and right across the street is Hollywood Stadium 11 Theater, McCurdy's Comedy Club, and within a few blocks you have Payne Park & Towle's Court Artist Community and a dozen restaurants. Cityscape Penthouse 6 features an open floor plan with 20’ High ceiling and dual pane glass wall with 8’ high sliders out to an oversized balcony with West facing city views so great for entertaining. This is the largest penthouse in building and has 2 oversized bedrooms & 2 baths. Spacious upstairs master suite with media room while another generous bedroom downstairs. Unlike most downtown condos this unit has 2 parking spaces and large A/C storage space. Don't let this rare find pass you by.
Location
State FL
County Sarasota
Community Cityscape At Courthouse Centre
Zoning DTC
Rooms
Other Rooms Breakfast Room Separate, Formal Living Room Separate, Great Room
Interior
Interior Features Built-in Features, Cathedral Ceiling(s), High Ceilings, Living Room/Dining Room Combo, Open Floorplan, Solid Surface Counters, Split Bedroom, Stone Counters, Thermostat, Vaulted Ceiling(s), Walk-In Closet(s), Wet Bar
Heating Electric, Heat Pump
Cooling Central Air
Flooring Concrete, Hardwood, Slate
Fireplace false
Appliance Dishwasher, Dryer, Electric Water Heater, Freezer, Range, Refrigerator, Washer
Exterior
Exterior Feature Balcony, Other, Sidewalk, Sliding Doors, Storage
Parking Features Assigned, Covered, Guest, Other, Reserved, Under Building
Garage Spaces 2.0
Community Features Buyer Approval Required, Fitness Center, Sidewalks, Wheelchair Access
Utilities Available BB/HS Internet Available, Cable Available, Cable Connected, Electricity Connected, Phone Available, Public, Sewer Connected, Street Lights, Underground Utilities
View City
Roof Type Built-Up
Porch Covered, Patio
Attached Garage true
Garage true
Private Pool No
Building
Story 10
Entry Level Two
Foundation Slab
Sewer Public Sewer
Water None, Public
Architectural Style Contemporary, Custom
Structure Type Block,Concrete,Stucco
New Construction false
Construction Status Inspections
Schools
Elementary Schools Southside Elementary
Middle Schools Booker Middle
High Schools Sarasota High
Others
HOA Fee Include Common Area Taxes,Escrow Reserves Fund,Fidelity Bond,Insurance,Maintenance Structure,Maintenance Grounds,Maintenance,Management,Other,Recreational Facilities,Security,Sewer,Trash
Senior Community No
Pet Size Medium (36-60 Lbs.)
Ownership Fee Simple
Monthly Total Fees $1, 488
Num of Pet 2
Special Listing Condition None
Read Less Info
Want to know what your home might be worth? Contact us for a FREE valuation!

Our team is ready to help you sell your home for the highest possible price ASAP

© 2024 My Florida Regional MLS DBA Stellar MLS. All Rights Reserved.
Bought with MICHAEL SAUNDERS & COMPANY

"Molly's job is to find and attract mastery-based agents to the office, protect the culture, and make sure everyone is happy! "







