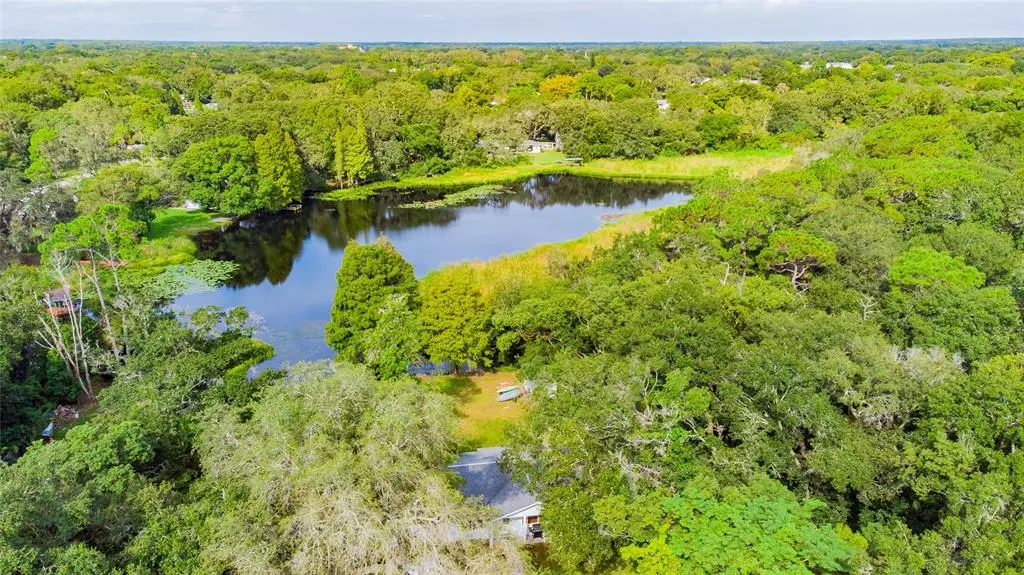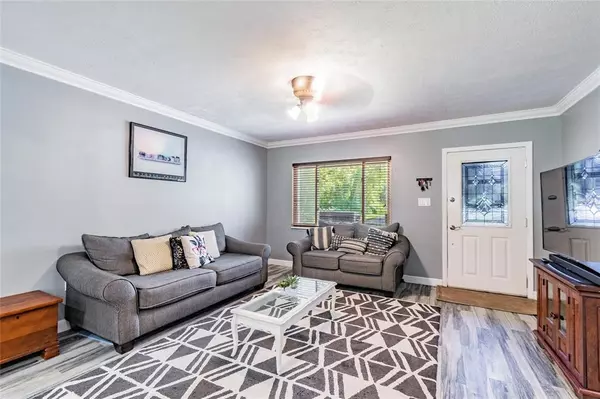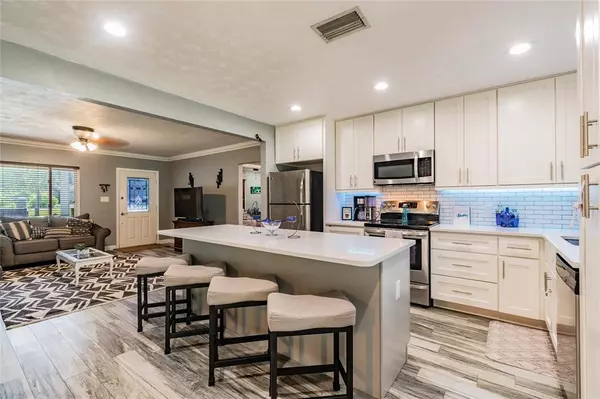$300,000
$299,000
0.3%For more information regarding the value of a property, please contact us for a free consultation.
3 Beds
2 Baths
1,254 SqFt
SOLD DATE : 12/17/2021
Key Details
Sold Price $300,000
Property Type Single Family Home
Sub Type Single Family Residence
Listing Status Sold
Purchase Type For Sale
Square Footage 1,254 sqft
Price per Sqft $239
Subdivision Tampas North Side Country Club Area Unit
MLS Listing ID T3331705
Sold Date 12/17/21
Bedrooms 3
Full Baths 2
Construction Status Financing,Inspections
HOA Y/N No
Year Built 1958
Annual Tax Amount $1,875
Lot Size 7,840 Sqft
Acres 0.18
Property Description
Remarkable one of a kind waterfront property in desirable Forest Hills is looking for new home owners to call it home. Featuring 3 bedrooms and 2 baths this beautiful renovation has been done by owners who exhibit some serious style and pride in ownership. Driving up to the home, one notices the well kempt grounds, NEW paved circular driveway and newer 3D shingle roof (2015). Stepping into the home, the functionality of the floorplan becomes apparent. The owners have opened up the space, taking a wall down to connect the living room, kitchen and dining room together in one superb flow. Beautiful porcelain tiles flow throughout this main living area. The kitchen features stainless steel appliances, solid real wood shaker cabinets, subway tile backsplash, quartz countertops and under cabinet lighting. The gigantic island seats at least 4 and features a gray version of the shaker cabinets tying it together in modern design. The kitchen overlooks a beautiful dining room whose windows flaunt the beautiful outdoor wooded & lake views. The dining room is appointed with tongue and groove ceilings, wall to ceiling windows, rustic light fixture & dry bar. On one side of the home tucks two beds and 1 bathroom that features a shower/tub. Each bedroom is sizeable featuring crown molding and wood floors. The master suite is tucked to the other side of the home and features an en suite with a huge shower. Step outside into a screened lanai and enjoy the beautiful lake views. A door gives access to the indoor/outdoor laundry room. A large shed is also out back with plenty of room for storage. The lot is huge with the ability to add on to the home as well as build a pool. The sizeable lake adds a poignant and high end view to the entire rear of the home; It is stocked for those who enjoy fishing and just overall leisure pastime. Additionally, plans for to convert the home to a 4bed & expand the master bedroom have been procured and can be conveyed to the buyer (attached in MLS & available upon request). This private oasis is truly one of kind with the potential for so much more in the future.
Virtual Tour Available via Link: https://my.matterport.com/show/?m=KiMCSRa9vdK&mls=1
Location
State FL
County Hillsborough
Community Tampas North Side Country Club Area Unit
Zoning RSC-6
Rooms
Other Rooms Breakfast Room Separate, Formal Dining Room Separate
Interior
Interior Features Ceiling Fans(s)
Heating Central
Cooling Central Air
Flooring Ceramic Tile, Tile, Wood
Fireplace false
Appliance Dishwasher, Refrigerator
Laundry Laundry Room
Exterior
Exterior Feature Fence
Parking Features None
Utilities Available Cable Available, Electricity Connected, Sprinkler Well
Waterfront Description Lake
View Y/N 1
Water Access 1
Water Access Desc Lake
View Water
Roof Type Shingle
Porch Covered, Deck, Patio, Porch, Screened
Garage false
Private Pool No
Building
Lot Description Conservation Area, Paved
Entry Level One
Foundation Slab
Lot Size Range 0 to less than 1/4
Sewer Public Sewer
Water Well
Structure Type Block
New Construction false
Construction Status Financing,Inspections
Others
Pets Allowed Yes
Senior Community No
Ownership Fee Simple
Acceptable Financing Cash, Conventional, FHA, VA Loan
Membership Fee Required None
Listing Terms Cash, Conventional, FHA, VA Loan
Special Listing Condition None
Read Less Info
Want to know what your home might be worth? Contact us for a FREE valuation!

Our team is ready to help you sell your home for the highest possible price ASAP

© 2024 My Florida Regional MLS DBA Stellar MLS. All Rights Reserved.
Bought with KEYSTONE PROPERTY CONSULTING FIRM

"Molly's job is to find and attract mastery-based agents to the office, protect the culture, and make sure everyone is happy! "







