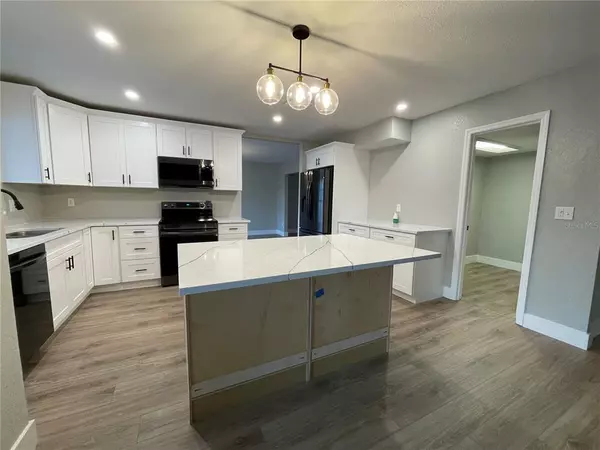$554,000
$549,900
0.7%For more information regarding the value of a property, please contact us for a free consultation.
4 Beds
3 Baths
2,428 SqFt
SOLD DATE : 12/17/2021
Key Details
Sold Price $554,000
Property Type Single Family Home
Sub Type Single Family Residence
Listing Status Sold
Purchase Type For Sale
Square Footage 2,428 sqft
Price per Sqft $228
Subdivision Fairway Village Unit 2
MLS Listing ID U8142923
Sold Date 12/17/21
Bedrooms 4
Full Baths 2
Half Baths 1
Construction Status Appraisal,Financing,Inspections
HOA Fees $16/ann
HOA Y/N Yes
Year Built 1983
Annual Tax Amount $2,949
Lot Size 10,890 Sqft
Acres 0.25
Property Description
(New pics coming.) Come quickly to view this freshly updated & beautiful pool home in Carrollwood Village! This 4 bedroom, 2.5 bath, 2 car garage screened pool home with wood burning fireplace has been completely updated for the pickiest of buyers! All items that follow are BRAND NEW: Kitchen: 36" wood cabinets with soft close drawers and an island with seating for 3, quartz countertops, faucet, black stainless steel appliances (TO BE INSTALLED). Both bathrooms have new: shower tiles (& tub in guest), toilets, vanities w/marble tops, and faucets. Flooring throughout: waterproof vinyl in entire home except for new carpet upstairs and new tile in both bathrooms. New closet doors in bedrooms as well as doors downstairs, including the beautiful double entry door. Just painted inside and out, ceilings included. New 5 1/2" baseboards throughout. Large Laundry room with additional storage and completely renovated 1/2 bath downstairs. 2 air conditioners less than 4 years old and the roof is 7 years old, replaced in 2014. Large covered area over screened lanai with plenty of room for outdoor furniture. Huge pantry and large walk-in closet in the master w/private toilet in master bath as well. (Pardon our dust, back yard being cleaned up)
Location
State FL
County Hillsborough
Community Fairway Village Unit 2
Zoning RSC-6
Rooms
Other Rooms Breakfast Room Separate, Family Room, Formal Dining Room Separate, Formal Living Room Separate, Inside Utility
Interior
Interior Features Ceiling Fans(s), Kitchen/Family Room Combo, Dormitorio Principal Arriba
Heating Central, Electric
Cooling Central Air
Flooring Carpet, Vinyl
Fireplaces Type Family Room, Wood Burning
Fireplace true
Appliance Dishwasher, Disposal, Electric Water Heater, Microwave, Range, Refrigerator
Laundry Inside, Laundry Room
Exterior
Exterior Feature Fence, Rain Gutters, Sidewalk, Sliding Doors
Garage Spaces 2.0
Fence Wood
Pool Gunite, In Ground
Community Features Deed Restrictions
Utilities Available Cable Available, Electricity Available, Electricity Connected
Roof Type Shingle
Porch Enclosed, Front Porch, Patio, Porch, Rear Porch, Screened
Attached Garage true
Garage true
Private Pool Yes
Building
Lot Description Sidewalk, Paved
Entry Level Two
Foundation Slab
Lot Size Range 1/4 to less than 1/2
Sewer Public Sewer
Water Public
Structure Type Block
New Construction false
Construction Status Appraisal,Financing,Inspections
Schools
Elementary Schools Carrollwood-Hb
Others
Pets Allowed Yes
Senior Community No
Ownership Fee Simple
Monthly Total Fees $16
Acceptable Financing Cash, Conventional, FHA, VA Loan
Membership Fee Required Required
Listing Terms Cash, Conventional, FHA, VA Loan
Special Listing Condition None
Read Less Info
Want to know what your home might be worth? Contact us for a FREE valuation!

Our team is ready to help you sell your home for the highest possible price ASAP

© 2024 My Florida Regional MLS DBA Stellar MLS. All Rights Reserved.
Bought with KELLER WILLIAMS REALTY

"Molly's job is to find and attract mastery-based agents to the office, protect the culture, and make sure everyone is happy! "







