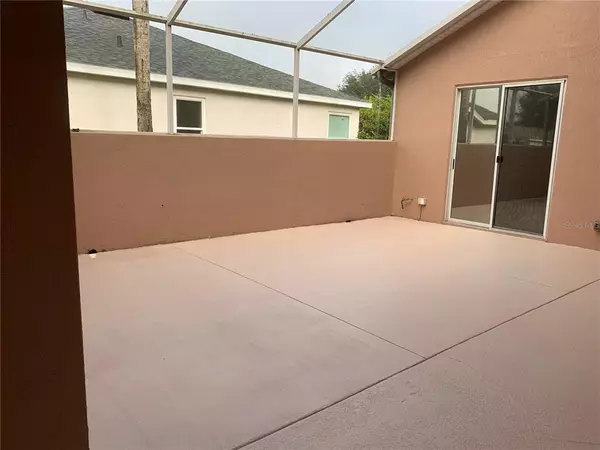$282,500
$316,500
10.7%For more information regarding the value of a property, please contact us for a free consultation.
3 Beds
3 Baths
1,819 SqFt
SOLD DATE : 12/16/2021
Key Details
Sold Price $282,500
Property Type Single Family Home
Sub Type Single Family Residence
Listing Status Sold
Purchase Type For Sale
Square Footage 1,819 sqft
Price per Sqft $155
Subdivision Carillon Lakes
MLS Listing ID L4926039
Sold Date 12/16/21
Bedrooms 3
Full Baths 3
Construction Status Appraisal,Inspections
HOA Fees $209/mo
HOA Y/N Yes
Year Built 2001
Annual Tax Amount $3,878
Lot Size 5,662 Sqft
Acres 0.13
Property Description
Welcome to Carillon Lakes, Gated community. This hard-to-find floor plan offers 3 Bedroom 3-bathroom home, screened Atrium, with 3rd Bedroom perfect for a Mother-in-law suite with bathroom, new Vinyl floor in bedroom and Bathroom, granite counter top.
Mastered bedroom and bathroom new Vinyl flooring with Granite counter tops. Living room, Dining Room and Full Bathroom New Vinyl Floors . New Roof 2020, New A/C 2020, New Hot water Heater, freshly painted interior. community feature clubhouse, tennis and basketball courts, amazing playground, access to the Jr. Olympic sized pool and spa, state of the art fitness gym, and access to fishing as well as nature trails. basic cable and internet, 24/7 gate guard, lawn service, access to the Jr. Olympic sized pool and spa, state of the art fitness gym, tennis courts, fishing piers, walking trails. Conveniently located to Polk Pkwy and I-4 with easy access to Orlando and Tampa and is close to shopping and restaurants. Room measurements are approximate. If exact dimensions are needed, please have your buyer verify.
Location
State FL
County Polk
Community Carillon Lakes
Interior
Interior Features Ceiling Fans(s), Split Bedroom, Walk-In Closet(s)
Heating Central
Cooling Central Air
Flooring Ceramic Tile, Laminate, Vinyl
Furnishings Unfurnished
Fireplace false
Appliance Dishwasher, Range, Refrigerator
Exterior
Exterior Feature Sidewalk, Sprinkler Metered
Garage Spaces 2.0
Community Features Deed Restrictions, Fishing, Fitness Center, Gated, Golf Carts OK, Playground, Pool, Sidewalks, Tennis Courts
Utilities Available BB/HS Internet Available, Cable Available, Electricity Available, Natural Gas Available, Public, Street Lights
Amenities Available Fitness Center, Spa/Hot Tub, Tennis Court(s)
Roof Type Shingle
Attached Garage true
Garage true
Private Pool No
Building
Lot Description City Limits, Sidewalk
Entry Level One
Foundation Slab
Lot Size Range 0 to less than 1/4
Sewer Public Sewer
Water Public
Structure Type Block
New Construction false
Construction Status Appraisal,Inspections
Schools
Elementary Schools Jesse Keen Elem
Middle Schools Sleepy Hill Middle
High Schools Kathleen High
Others
Pets Allowed Breed Restrictions
HOA Fee Include Guard - 24 Hour,Cable TV,Pool
Senior Community No
Ownership Fee Simple
Monthly Total Fees $209
Acceptable Financing Cash, Conventional, FHA, VA Loan
Membership Fee Required Required
Listing Terms Cash, Conventional, FHA, VA Loan
Special Listing Condition None
Read Less Info
Want to know what your home might be worth? Contact us for a FREE valuation!

Our team is ready to help you sell your home for the highest possible price ASAP

© 2024 My Florida Regional MLS DBA Stellar MLS. All Rights Reserved.
Bought with KELLER WILLIAMS REALTY SMART

"Molly's job is to find and attract mastery-based agents to the office, protect the culture, and make sure everyone is happy! "







