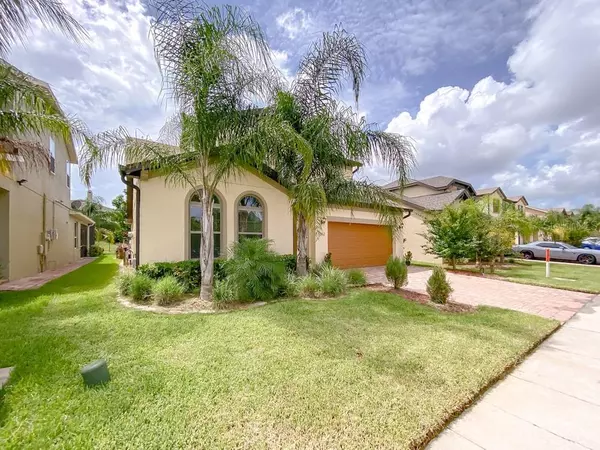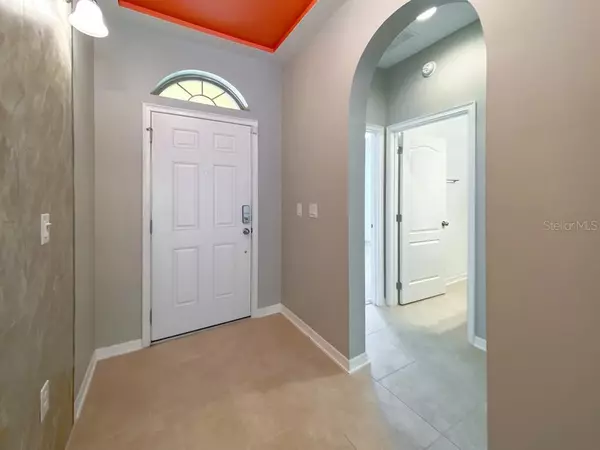$451,000
$451,200
For more information regarding the value of a property, please contact us for a free consultation.
3 Beds
3 Baths
2,023 SqFt
SOLD DATE : 10/29/2021
Key Details
Sold Price $451,000
Property Type Single Family Home
Sub Type Single Family Residence
Listing Status Sold
Purchase Type For Sale
Square Footage 2,023 sqft
Price per Sqft $222
Subdivision Reserve/Golden Isle
MLS Listing ID O5970785
Sold Date 10/29/21
Bedrooms 3
Full Baths 2
Half Baths 1
Construction Status Financing,Inspections
HOA Fees $61/qua
HOA Y/N Yes
Year Built 2018
Annual Tax Amount $3,785
Lot Size 5,227 Sqft
Acres 0.12
Property Description
Gorgeous 3 bedroom, 2.5 bathroom, single-story pool home located in the community of the Reserve at Golden Isle in Orlando. This home features an open concept with a combination of living, dining, and kitchen with arched entries and tile flooring. The kitchen boasts granite countertops, 42" upper cabinets, stainless steel appliances, and a center island with seating. The spacious primary bedroom offers tray ceilings, and a private bathroom with double vanity sinks, a garden bathtub, a separate tile shower, and a walk-in closet. Near the front of the home are 2 additional bedrooms, 1.5 bathrooms, and an office/den with french doors. Sliding glass doors from the living area opens to the covered lanai and screened pool area which overlooks the backyard. This home features a 2-car garage, low HOA, and is conveniently located to Avalon Park, Waterford Lakes Town Center, UCF, SR 50, SR 408, shopping, dining, and entertainment.
Location
State FL
County Orange
Community Reserve/Golden Isle
Zoning P-D
Interior
Interior Features Open Floorplan, Living Room/Dining Room Combo, Kitchen/Family Room Combo, Stone Counters, Solid Surface Counters, Tray Ceiling(s), Walk-In Closet(s), Ceiling Fans(s)
Heating Electric
Cooling Central Air
Flooring Carpet, Ceramic Tile
Fireplace false
Appliance Dishwasher, Microwave, Range, Refrigerator
Exterior
Exterior Feature Lighting, Rain Gutters, Sliding Doors
Garage Spaces 2.0
Utilities Available Electricity Connected, Public, Sewer Connected, Water Connected
Roof Type Shingle
Attached Garage true
Garage true
Private Pool Yes
Building
Story 1
Entry Level One
Foundation Slab
Lot Size Range 0 to less than 1/4
Sewer Public Sewer
Water Public
Structure Type Block,Stucco
New Construction false
Construction Status Financing,Inspections
Schools
Elementary Schools Camelot Elem
Middle Schools Timber Springs Middle
High Schools East River High
Others
Pets Allowed Yes
Senior Community No
Ownership Fee Simple
Monthly Total Fees $61
Acceptable Financing Cash, Conventional, VA Loan
Membership Fee Required Required
Listing Terms Cash, Conventional, VA Loan
Special Listing Condition None
Read Less Info
Want to know what your home might be worth? Contact us for a FREE valuation!

Our team is ready to help you sell your home for the highest possible price ASAP

© 2024 My Florida Regional MLS DBA Stellar MLS. All Rights Reserved.
Bought with COLDWELL BANKER REALTY

"Molly's job is to find and attract mastery-based agents to the office, protect the culture, and make sure everyone is happy! "







